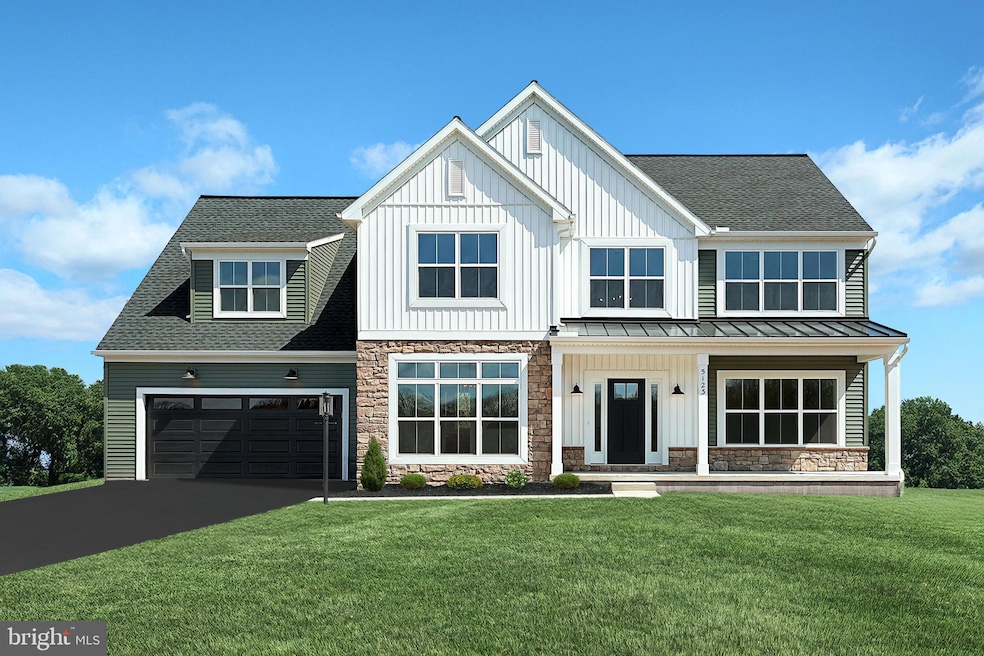
5123 Pamela Rd Harrisburg, PA 17112
Colonial Park South NeighborhoodEstimated payment $4,645/month
Highlights
- New Construction
- 0.57 Acre Lot
- Deck
- Central Dauphin Senior High School Rated A-
- Open Floorplan
- Recreation Room
About This Home
This craftsman style, 2-story home features 9’ ceilings in the basement and on the first floor, a 2-car, garage with an additional storage area, and a mudroom entry complete with a powder room and built-in lockers. Stylish vinyl plank flooring flows throughout the main living areas. The foyer is flanked by a formal dining room accented by a tray ceiling and a versatile, carpeted flex room. A butler’s pantry connects the kitchen and dining room along with a spacious pantry. The kitchen is well-appointed with stainless steel appliances, quartz countertops with a tile backsplash, and a large center island. Adjacent to the kitchen is a breakfast area with access to a rear composite deck. The cozy family room is warmed by a gas fireplace with a stone surround. On the second floor, the owner’s suite boasts an expansive closet and a private bathroom with a double bowl vanity, tile shower and built-in bench. Three additional bedrooms, a full bathroom, a rec room, and laundry room complete the second floor.
Home Details
Home Type
- Single Family
Est. Annual Taxes
- $9,123
Year Built
- Built in 2025 | New Construction
Lot Details
- 0.57 Acre Lot
- Property is in excellent condition
HOA Fees
- $48 Monthly HOA Fees
Parking
- 2 Car Direct Access Garage
- Front Facing Garage
- Garage Door Opener
- Driveway
Home Design
- Transitional Architecture
- Shingle Roof
- Metal Roof
- Stone Siding
- Vinyl Siding
- Passive Radon Mitigation
- Concrete Perimeter Foundation
- Stick Built Home
Interior Spaces
- Property has 2 Levels
- Open Floorplan
- Built-In Features
- Tray Ceiling
- Two Story Ceilings
- Recessed Lighting
- Gas Fireplace
- Vinyl Clad Windows
- Window Screens
- Sliding Doors
- Six Panel Doors
- Mud Room
- Family Room Off Kitchen
- Formal Dining Room
- Recreation Room
- Bonus Room
Kitchen
- Breakfast Area or Nook
- Butlers Pantry
- Gas Oven or Range
- Range Hood
- ENERGY STAR Qualified Dishwasher
- Stainless Steel Appliances
- Kitchen Island
- Upgraded Countertops
Flooring
- Carpet
- Luxury Vinyl Plank Tile
Bedrooms and Bathrooms
- 4 Bedrooms
- En-Suite Primary Bedroom
- En-Suite Bathroom
- Walk-In Closet
- Bathtub with Shower
- Walk-in Shower
Laundry
- Laundry Room
- Laundry on upper level
- Washer and Dryer Hookup
Unfinished Basement
- Walk-Out Basement
- Basement Fills Entire Space Under The House
- Interior Basement Entry
Home Security
- Carbon Monoxide Detectors
- Fire and Smoke Detector
Eco-Friendly Details
- Energy-Efficient Windows with Low Emissivity
Outdoor Features
- Deck
- Porch
Schools
- Paxtonia Elementary School
- Central Dauphin Middle School
- Central Dauphin High School
Utilities
- Forced Air Zoned Heating and Cooling System
- Programmable Thermostat
- Electric Water Heater
Community Details
- $250 Other One-Time Fees
- Built by Landmark Homes
- Wilshire Estates Subdivision, Wesley Floorplan
Map
Home Values in the Area
Average Home Value in this Area
Property History
| Date | Event | Price | Change | Sq Ft Price |
|---|---|---|---|---|
| 09/03/2025 09/03/25 | Sold | $709,800 | 0.0% | $231 / Sq Ft |
| 08/28/2025 08/28/25 | Off Market | $709,800 | -- | -- |
| 07/26/2025 07/26/25 | Price Changed | $709,800 | -1.4% | $231 / Sq Ft |
| 07/18/2025 07/18/25 | For Sale | $719,800 | -- | $234 / Sq Ft |
Similar Homes in the area
Source: Bright MLS
MLS Number: PADA2045716
- 5111 Gallo Way
- 5354 Wilshire Rd
- 740 Hampton Ct
- 81 Jennifer Cir
- 5330 Wilshire Rd
- 122 Jennifer Cir
- 725 Hampton Ct
- Maddox Plan at Wilshire Estates
- Sienna Plan at Wilshire Estates
- Everett Plan at Wilshire Estates
- Blakely Plan at Wilshire Estates
- Davenport Plan at Wilshire Estates
- Brooklynn Plan at Wilshire Estates
- Kinsey Plan at Wilshire Estates
- Heron Plan at Wilshire Estates
- Avery Plan at Wilshire Estates
- Ariel Plan at Wilshire Estates
- Avondale Plan at Wilshire Estates
- Monroe Plan at Wilshire Estates
- Nottingham Plan at Wilshire Estates






