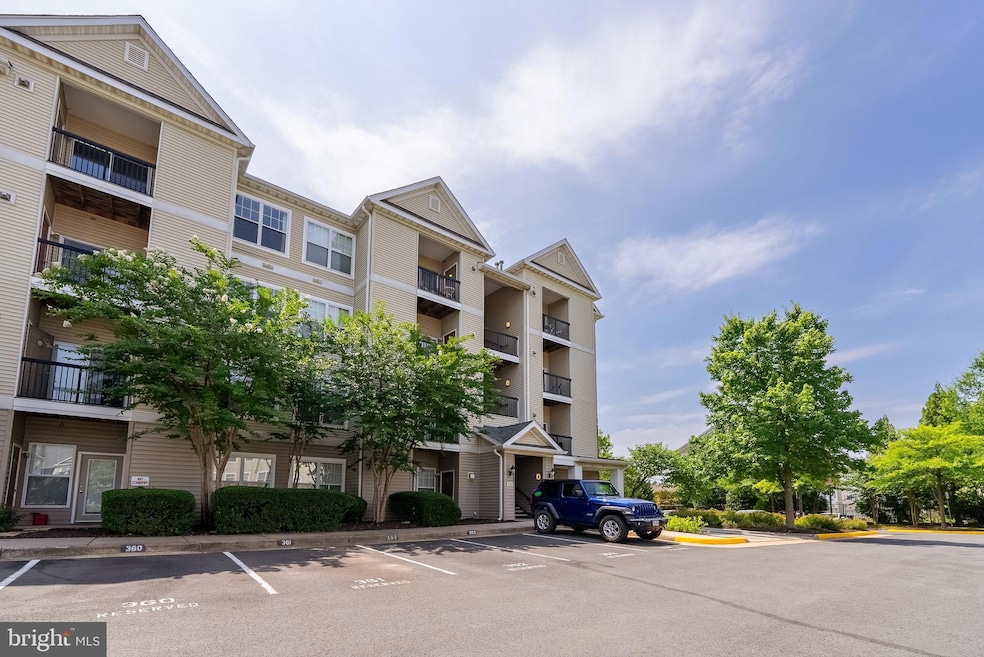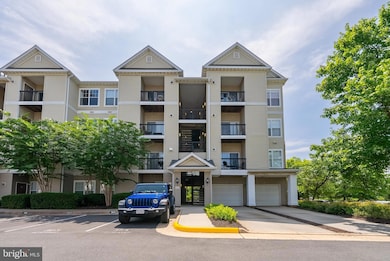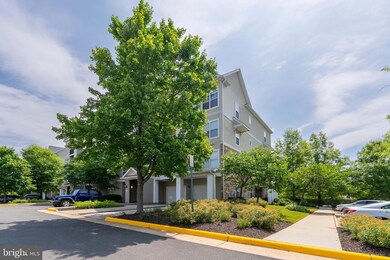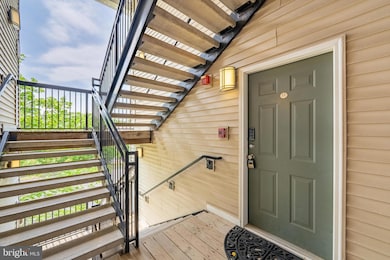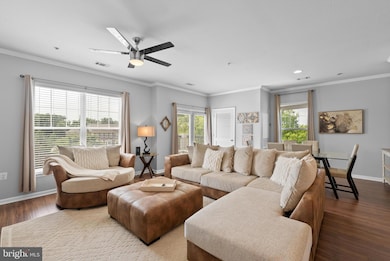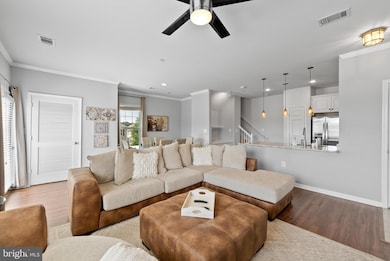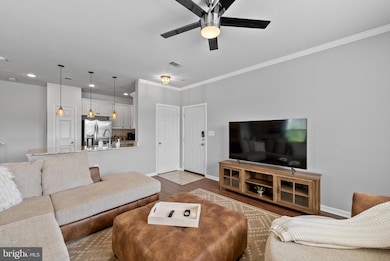5123 Travis Edward Way Unit H Centreville, VA 20120
Highlights
- Fitness Center
- Clubhouse
- No HOA
- Powell Elementary School Rated A-
- Contemporary Architecture
- Community Pool
About This Home
Discover this stunning 2-bedroom, 2-bath condominium, featuring an oversized 1-car garage and an extended driveway, all situated within the coveted gated community of Stonegate at Faircrest. Step inside to an inviting open floor plan accentuated by 9-foot ceilings, decorative moldings, and designer light fixtures. The spacious main living and dining areas offer a perfect blend of formal and casual spaces, while the open-concept kitchen, a true chef's delight, includes granite-like countertops, a tile backsplash, stainless steel appliances, and an angled peninsula counter that enhances the open atmosphere, ideal for entertaining. An integrated home office niche provides added convenience. The owner’s suite features a large walk-in closet and an en-suite bathroom, with the equally spacious second bedroom thoughtfully positioned on the opposite side, offering access to its own bathroom. A dedicated laundry closet with full-size machines completes this well-appointed home. Residents enjoy fantastic community amenities, including a clubhouse with a fitness center, a business center, an outdoor pool, and beautifully maintained common grounds. Commuters will appreciate the easy access to I-66, Routes 28 and 29, Fairfax Connector bus stops, and the Fairfax County Parkway. Please note, no cats or dogs are permitted, and this is a non-smoking property. -------------------------------------------------------------------------------------------------------------------------------------------- All Richey Property Management residents must enroll in and purchase a Resident Benefits Package which includes liability insurance, credit building to help boost the resident’s credit score with timely rent payments, up to $1M Identity Theft Protection, HVAC air filter delivery (for applicable properties), move-in concierge service making utility connection and home service setup a breeze during your move-in, our best-in-class resident rewards program, and much more! More details and options provided upon application.
Listing Agent
(703) 994-0335 colinrichey@richeypm.com Richey Real Estate Services License #SP200205871 Listed on: 07/30/2025
Condo Details
Home Type
- Condominium
Est. Annual Taxes
- $4,392
Year Built
- Built in 2002
Parking
- 1 Car Attached Garage
- 1 Driveway Space
- Oversized Parking
- Garage Door Opener
- On-Street Parking
Home Design
- Contemporary Architecture
- Entry on the 3rd floor
Interior Spaces
- 1,202 Sq Ft Home
- Property has 2 Levels
- Washer and Dryer Hookup
Bedrooms and Bathrooms
- 2 Bedrooms
- 2 Full Bathrooms
Utilities
- Forced Air Heating and Cooling System
- Natural Gas Water Heater
Listing and Financial Details
- Residential Lease
- Security Deposit $2,450
- 12-Month Min and 24-Month Max Lease Term
- Available 9/8/25
- $60 Application Fee
- Assessor Parcel Number 0551 30 0041
Community Details
Overview
- No Home Owners Association
- Association fees include common area maintenance, exterior building maintenance, lawn care front, lawn care rear, lawn care side, lawn maintenance, management, parking fee, pool(s), recreation facility, trash, snow removal, water
- $46 Other Monthly Fees
- Low-Rise Condominium
- Stonegate At Faircrest Subdivision
Amenities
- Picnic Area
- Common Area
- Clubhouse
- Community Center
Recreation
- Tennis Courts
- Fitness Center
- Community Pool
Pet Policy
- No Pets Allowed
Map
Source: Bright MLS
MLS Number: VAFX2254962
APN: 0551-30-0041
- 5123 Travis Edward Way Unit B
- 13386 Connor Dr Unit D
- 5126 Brittney Elyse Cir Unit A
- 5209 Jule Star Dr
- 13369 Connor Dr
- 5142 UNIT M Brittney Elyse Cir Unit M
- 13611 British Manor Ct
- 5096 Village Fountain Place
- 5019 Village Fountain Place
- 5440 Summit St
- 13244 Maple Creek Ln
- 13714 Shelburne St
- 5524 Summit St
- 13346 Regal Crest Dr
- 5653 Faircloth Ct
- 13644 Shreve St
- 4828 Heron Neck Ln
- 5405 Middlebourne Ln
- 5527 Wharton Ln
- 13500 Canada Goose Ct
- 13397 Connor Dr Unit J
- 5106 I Travis Edward Way Unit I
- 13548 Stargazer Terrace
- 13363 Connor Dr Unit I
- 5132 Brittney Elyse Cir Unit K
- 13175 Autumn Willow Dr
- 4821 Great Heron Terrace
- 5617 Gosling Dr
- 13820 Rampant Lion Ct
- 13058 Autumn Woods Way Unit 305
- 13630 Bent Tree Cir
- 4405 Sedgehurst Dr Unit 302
- 13116 Autumn Woods Way Unit FL1-ID8504A
- 13116 Autumn Woods Way Unit FL2-ID6753A
- 13116 Autumn Woods Way Unit FL2-ID8203A
- 13116 Autumn Woods Way Unit FL1-ID8176A
- 13116 Autumn Woods Way Unit FL1-ID5913A
- 13116 Autumn Woods Way Unit FL1-ID8116A
- 13116 Autumn Woods Way Unit FL1-ID5662A
- 13116 Autumn Woods Way Unit FL1-ID6621A
