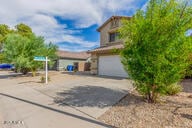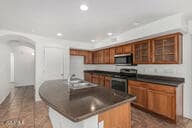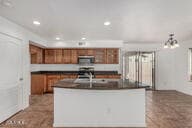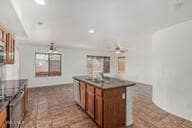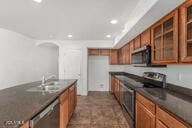5123 W Novak Way Laveen, AZ 85339
Laveen NeighborhoodEstimated payment $2,566/month
Highlights
- Contemporary Architecture
- Vaulted Ceiling
- Covered Patio or Porch
- Phoenix Coding Academy Rated A
- Granite Countertops
- 2 Car Direct Access Garage
About This Home
Welcome to your new home in the desirable Sierra Colina subdivision! This spacious residence offers 4 bedrooms, 3 bathrooms, and a 2-car garage. Inside, you'll find an open, easy-flowing floor plan highlighted by vaulted ceilings, wood-look flooring in key areas, and carpet in all the bedrooms. The bright living and dining area is perfect for entertaining, while the adjacent family room opens through sliding doors to a beautifully landscaped backyard.
The kitchen boasts abundant wood cabinetry with glass-front accents, stainless steel appliances, granite countertops, a pantry, and a center island with a breakfast bar. Upstairs, a generous loft provides versatile space ideal for a home office. The main suite features a grand double-door entry, an en suite bath with dual sinks, a soaking tub, and a walk-in closet. Additional storage is available under the stairs and in the garage.
Listing Agent
Crest Premier Properties Brokerage Email: crestpp@gmail.com License #SA550792000 Listed on: 05/09/2025
Co-Listing Agent
Crest Premier Properties Brokerage Email: crestpp@gmail.com License #BR524832000
Home Details
Home Type
- Single Family
Est. Annual Taxes
- $2,296
Year Built
- Built in 2006
Lot Details
- 5,750 Sq Ft Lot
- Desert faces the back of the property
- Block Wall Fence
- Grass Covered Lot
HOA Fees
- $54 Monthly HOA Fees
Parking
- 2 Car Direct Access Garage
- Garage Door Opener
Home Design
- Contemporary Architecture
- Wood Frame Construction
- Tile Roof
- Stucco
Interior Spaces
- 2,509 Sq Ft Home
- 2-Story Property
- Vaulted Ceiling
- Ceiling Fan
- Double Pane Windows
- Washer and Dryer Hookup
Kitchen
- Eat-In Kitchen
- Breakfast Bar
- Built-In Microwave
- Kitchen Island
- Granite Countertops
Flooring
- Carpet
- Laminate
- Tile
Bedrooms and Bathrooms
- 4 Bedrooms
- Primary Bathroom is a Full Bathroom
- 3 Bathrooms
- Dual Vanity Sinks in Primary Bathroom
- Soaking Tub
- Bathtub With Separate Shower Stall
Outdoor Features
- Covered Patio or Porch
Schools
- Cheatham Elementary School
- Betty Fairfax High School
Utilities
- Central Air
- Heating Available
- High Speed Internet
- Cable TV Available
Listing and Financial Details
- Tax Lot 216
- Assessor Parcel Number 104-79-219
Community Details
Overview
- Association fees include ground maintenance
- Vision Association, Phone Number (623) 877-6700
- Sierra Colina Subdivision
Recreation
- Community Playground
Map
Home Values in the Area
Average Home Value in this Area
Tax History
| Year | Tax Paid | Tax Assessment Tax Assessment Total Assessment is a certain percentage of the fair market value that is determined by local assessors to be the total taxable value of land and additions on the property. | Land | Improvement |
|---|---|---|---|---|
| 2025 | $2,709 | $17,215 | -- | -- |
| 2024 | $2,348 | $16,395 | -- | -- |
| 2023 | $2,348 | $30,930 | $6,180 | $24,750 |
| 2022 | $2,278 | $23,270 | $4,650 | $18,620 |
| 2021 | $2,296 | $21,680 | $4,330 | $17,350 |
| 2020 | $2,235 | $19,770 | $3,950 | $15,820 |
| 2019 | $2,241 | $18,220 | $3,640 | $14,580 |
| 2018 | $2,131 | $17,150 | $3,430 | $13,720 |
| 2017 | $2,015 | $15,250 | $3,050 | $12,200 |
| 2016 | $1,912 | $14,500 | $2,900 | $11,600 |
| 2015 | $1,723 | $14,820 | $2,960 | $11,860 |
Property History
| Date | Event | Price | List to Sale | Price per Sq Ft |
|---|---|---|---|---|
| 10/18/2025 10/18/25 | Price Changed | $441,399 | -1.3% | $176 / Sq Ft |
| 09/23/2025 09/23/25 | Price Changed | $447,399 | -1.1% | $178 / Sq Ft |
| 09/18/2025 09/18/25 | Price Changed | $452,399 | 0.0% | $180 / Sq Ft |
| 09/18/2025 09/18/25 | For Sale | $452,399 | 0.0% | $180 / Sq Ft |
| 09/09/2025 09/09/25 | Off Market | $452,499 | -- | -- |
| 09/05/2025 09/05/25 | Price Changed | $452,499 | -0.1% | $180 / Sq Ft |
| 08/13/2025 08/13/25 | Price Changed | $452,900 | -2.6% | $181 / Sq Ft |
| 07/29/2025 07/29/25 | Price Changed | $464,900 | -3.1% | $185 / Sq Ft |
| 06/20/2025 06/20/25 | Price Changed | $479,999 | -1.0% | $191 / Sq Ft |
| 06/12/2025 06/12/25 | For Sale | $485,000 | 0.0% | $193 / Sq Ft |
| 06/07/2025 06/07/25 | Off Market | $485,000 | -- | -- |
| 06/02/2025 06/02/25 | Price Changed | $485,000 | -2.0% | $193 / Sq Ft |
| 05/09/2025 05/09/25 | For Sale | $495,000 | 0.0% | $197 / Sq Ft |
| 05/01/2024 05/01/24 | Rented | $2,595 | 0.0% | -- |
| 04/11/2024 04/11/24 | For Rent | $2,595 | -- | -- |
Purchase History
| Date | Type | Sale Price | Title Company |
|---|---|---|---|
| Special Warranty Deed | $184,900 | First American Title Ins Co | |
| Trustee Deed | $234,000 | None Available | |
| Special Warranty Deed | $259,233 | First American Title Ins Co | |
| Special Warranty Deed | -- | First American Title Ins Co |
Mortgage History
| Date | Status | Loan Amount | Loan Type |
|---|---|---|---|
| Open | $182,043 | New Conventional | |
| Previous Owner | $38,884 | Stand Alone Second | |
| Previous Owner | $220,348 | Purchase Money Mortgage |
Source: Arizona Regional Multiple Listing Service (ARMLS)
MLS Number: 6861869
APN: 104-79-219
- 6221 S 52nd Ln
- 6108 S 53rd Dr
- 5021 W St Kateri Dr
- 5211 W Glass Ln
- 5132 W Shumway Farm Rd
- 5305 W Jessica Ln
- 5439 W Leodra Ln
- 5139 W Maldonado Rd
- 6618 S 54th Ln
- 5338 W Maldonado Rd
- 5609 S 53rd Dr
- 5339 W Maldonado Rd
- 5418 W Carson Rd
- 5509 S 51st Dr
- 7016 S 54th Ln Unit 2
- 5302 W Bowker St
- 6231 S Cottonfields Ln
- 7153 S 48th Glen
- 5423 W Bowker St
- 5616 W Hidalgo Ave
- 5116 W T Ryan Ln
- 5305 W Novak Way
- 5218 W Glass Ln
- 4837 W Leodra Ln
- 4923 W Glass Ln
- 5318 W Shumway Farm Rd
- 5801 S 51st Dr
- 5361 W Huntington Dr
- 4927 W Shumway Farm Rd Unit 1
- 6919 S 50th Dr Unit 1
- 4804 W Leodra Ln
- 5318 W Maldonado Rd
- 5418 W Jessica Ln
- 6108 S 47th Ln Unit Lot 6
- 6813 S 55th Ln
- 5614 W Lydia Ln
- 5443 W Marietta Dr
- 5427 W Minton St
- 5322 W La Salle St
- 6602 S 57th Ave

