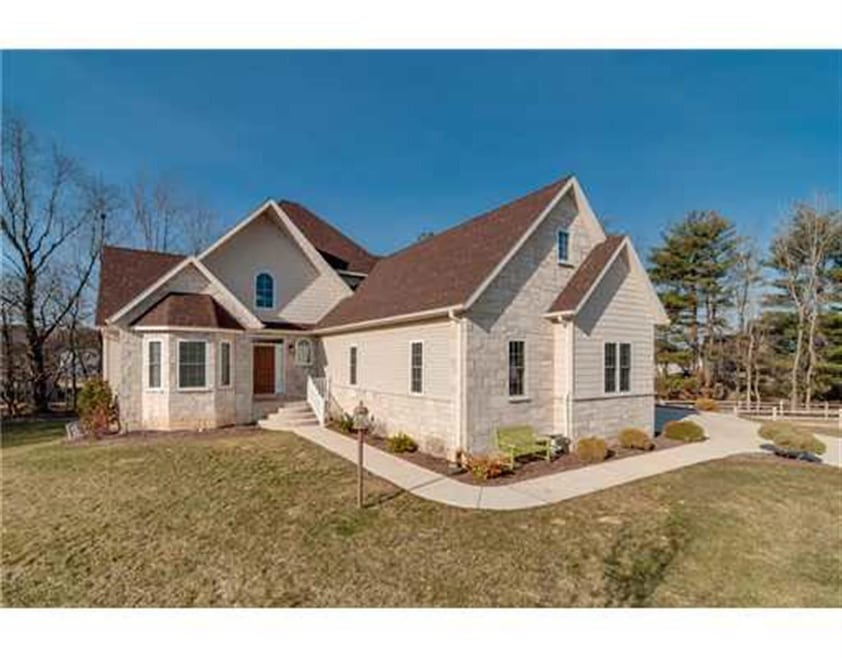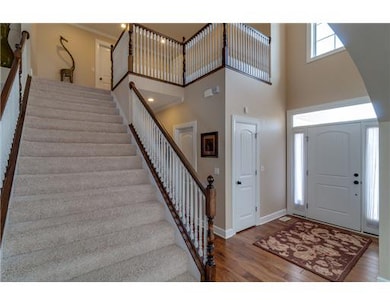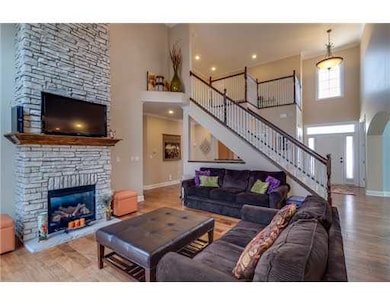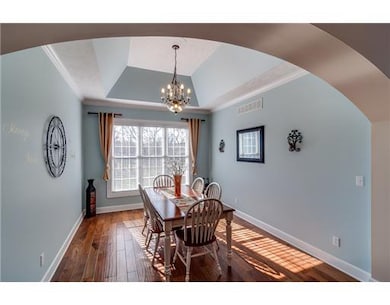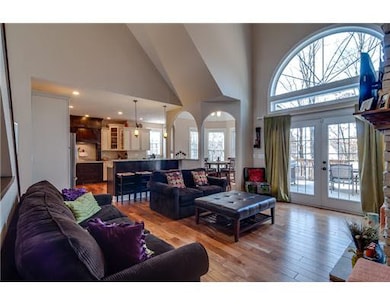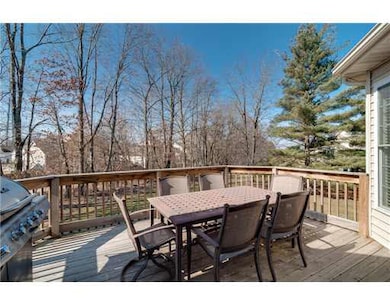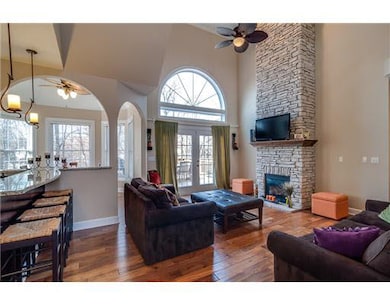
51231 Pine Croft Ct South Bend, IN 46637
Highlights
- Wood Flooring
- Stone Countertops
- Formal Dining Room
- Great Room
- Covered patio or porch
- Cul-De-Sac
About This Home
As of July 2025Beautiful Home in Bradford Shores located on a Cul-de-Sac Treeline Lot! Amazing First Floor Master Suite Featuring a Tray Ceiling, Bay Window Sitting Area and a Deluxe Master Bathroom with 2 Vanities. Enjoy the 2 Story Dramatic Great Room with Wide Plank Hardwood Flooring, Stone Fireplace, Arched Windows and Doorways and Access to the Elevated Deck. Large Formal Dining Room with a Tray Ceiling and Hardwood Flooring, 1st Floor Den with Bay Windows. Awesome Kitchen with Granite Counters, Custom Cabinets, Quality SS Appliances, Breakfast Bar plus a Bay Window Eat-in Area. Upstairs Features 2 Large Bedrooms with a Jack and Jill Bathroom. Finished Walkout Lower Level with a Bedroom and a Full Bathroom, Huge Family Room and many Windows. This home is in Mint Condition and Ready to Move in! Bradford Shores features City Sewer and Water, Located Next to Granger, Minutes from Knollwood Country Club, Very Convenient to Notre Dame, South Bend, and Michigan.
Home Details
Home Type
- Single Family
Est. Annual Taxes
- $5,346
Year Built
- Built in 2009
Lot Details
- 0.62 Acre Lot
- Lot Dimensions are 66 x 139 x 189 x 124 x 136
- Cul-De-Sac
- Irrigation
Parking
- 3 Car Attached Garage
- Garage Door Opener
Home Design
- Poured Concrete
- Shingle Roof
- Asphalt Roof
- Stone Exterior Construction
- Vinyl Construction Material
Interior Spaces
- 2-Story Property
- Ceiling Fan
- Gas Log Fireplace
- Great Room
- Living Room with Fireplace
- Formal Dining Room
- Wood Flooring
- Home Security System
- Laundry on main level
Kitchen
- Stone Countertops
- Utility Sink
- Disposal
Bedrooms and Bathrooms
- 4 Bedrooms
- En-Suite Primary Bedroom
Finished Basement
- Walk-Out Basement
- Basement Fills Entire Space Under The House
- Sump Pump
- 1 Bathroom in Basement
- 1 Bedroom in Basement
Utilities
- Forced Air Heating and Cooling System
- Heating System Uses Gas
- Cable TV Available
Additional Features
- Covered patio or porch
- Suburban Location
Listing and Financial Details
- Assessor Parcel Number 71-04-18-200-056.000-003
Ownership History
Purchase Details
Home Financials for this Owner
Home Financials are based on the most recent Mortgage that was taken out on this home.Purchase Details
Home Financials for this Owner
Home Financials are based on the most recent Mortgage that was taken out on this home.Purchase Details
Home Financials for this Owner
Home Financials are based on the most recent Mortgage that was taken out on this home.Purchase Details
Home Financials for this Owner
Home Financials are based on the most recent Mortgage that was taken out on this home.Similar Homes in South Bend, IN
Home Values in the Area
Average Home Value in this Area
Purchase History
| Date | Type | Sale Price | Title Company |
|---|---|---|---|
| Warranty Deed | -- | Meridian Title | |
| Warranty Deed | -- | Lawyers Title | |
| Warranty Deed | -- | Lawyers Title | |
| Warranty Deed | -- | Meridian Title Corp |
Mortgage History
| Date | Status | Loan Amount | Loan Type |
|---|---|---|---|
| Open | $388,000 | New Conventional | |
| Closed | $432,000 | No Value Available | |
| Previous Owner | $320,000 | New Conventional | |
| Previous Owner | $320,000 | New Conventional | |
| Previous Owner | $364,649 | No Value Available |
Property History
| Date | Event | Price | Change | Sq Ft Price |
|---|---|---|---|---|
| 07/23/2025 07/23/25 | Sold | $660,000 | +1.6% | $170 / Sq Ft |
| 07/22/2025 07/22/25 | Pending | -- | -- | -- |
| 07/22/2025 07/22/25 | For Sale | $649,900 | +50.4% | $167 / Sq Ft |
| 06/16/2015 06/16/15 | Sold | $432,000 | -0.7% | $106 / Sq Ft |
| 04/16/2015 04/16/15 | Pending | -- | -- | -- |
| 03/25/2015 03/25/15 | For Sale | $435,000 | -- | $107 / Sq Ft |
Tax History Compared to Growth
Tax History
| Year | Tax Paid | Tax Assessment Tax Assessment Total Assessment is a certain percentage of the fair market value that is determined by local assessors to be the total taxable value of land and additions on the property. | Land | Improvement |
|---|---|---|---|---|
| 2024 | $5,865 | $697,500 | $129,800 | $567,700 |
| 2023 | $5,817 | $503,800 | $129,800 | $374,000 |
| 2022 | $8,656 | $695,700 | $177,800 | $517,900 |
| 2021 | $6,076 | $488,600 | $46,400 | $442,200 |
| 2020 | $6,423 | $516,300 | $48,500 | $467,800 |
| 2019 | $4,898 | $584,800 | $45,600 | $539,200 |
| 2018 | $5,979 | $483,700 | $43,600 | $440,100 |
| 2017 | $6,178 | $478,700 | $43,600 | $435,100 |
| 2016 | $7,105 | $513,500 | $61,400 | $452,100 |
| 2014 | $6,301 | $457,700 | $54,100 | $403,600 |
| 2013 | $5,346 | $384,900 | $45,000 | $339,900 |
Agents Affiliated with this Home
-

Seller's Agent in 2025
Dru Cash
RE/MAX
(574) 235-3191
136 Total Sales
-

Buyer's Agent in 2025
Stephen Bizzaro
Howard Hanna SB Real Estate
(574) 229-4040
318 Total Sales
-

Seller's Agent in 2015
Tim Murray
Coldwell Banker Real Estate Group
(574) 286-3944
367 Total Sales
-

Buyer's Agent in 2015
Jan Lazzara
RE/MAX
(574) 532-8001
379 Total Sales
Map
Source: Indiana Regional MLS
MLS Number: 201511529
APN: 71-04-18-200-056.000-003
- 51210 Pine Croft Ct
- 18419 Donegal Dr
- 18165 Farmington Hills Dr
- 18130 Farmington Hills Dr
- 18008 Erin Ct
- 17979 Williamsburg Dr
- 51613 Emmons Rd
- 18473 Garwood Ct
- 51839 Wembley Dr
- 29929 Ridge Cove
- 18109 Courtland Dr
- 18086 Courtland Dr
- 18399 Farm Ln
- 19125 Greenacre St
- 51679 Stoneham Way
- 18485 Wooded Way
- 52070 Wembley Dr
- 50922 Briarwood Ct
- 17588 Innisbrook Ln
- 17525 Auten Rd
