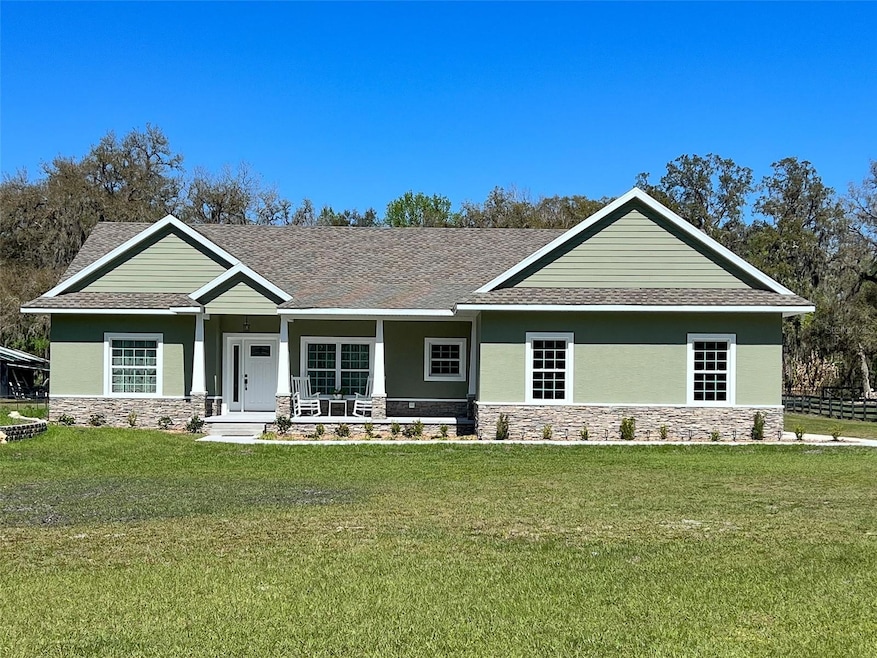5124 Cr 634s Bushnell, FL 33513
Estimated payment $3,565/month
Highlights
- Parking available for a boat
- New Construction
- Open Floorplan
- Lake Panasoffkee Elementary School Rated 9+
- 2.39 Acre Lot
- Main Floor Primary Bedroom
About This Home
Under contract-accepting backup offers. BREATHE FRESH COUNTRY AIR ON THIS 2.39 AC. PROPERTY,,,MARBLE COUNTER TOPS IN 2 OF THE BATHS, QUARTZ IN KITCHEN, M.W WITH BUILT IN AIR FRYER, WINE/DRINK COOLER, TOTALLY OPEN FLOOR PLAN, MUDTUB IN GARAGE AND IN LAUNDRY ROOM. 32X48 BLOCK TOYS GARAGE!!!! (2) 16X8 GARAGE DOORS CONCRETE FLOOR, 2 RV HOOKUPS IN BACK OF PROPERTY!! THERE IS JUST SO MUCH TO LOVE!! FRONT PORCH, BACK PORCH, PATIO AREA, WITH FIRE-PIT, ON DEMAND WATEER HEATER, HANDICAP FRIENDLY, RAMP ENTRY IN GARAGE, SOLID CORE DOORS, HOME IS 6 MONTHS BRAND NEW!! BUILDERS CUSTOM HOME, RELOCATING TO MICHIGAN.
Listing Agent
PLATINUM HOMES AND LAND REALTY Brokerage Phone: 352-620-0207 License #3049567 Listed on: 03/06/2025
Home Details
Home Type
- Single Family
Est. Annual Taxes
- $314
Year Built
- Built in 2024 | New Construction
Lot Details
- 2.39 Acre Lot
- East Facing Home
- Dog Run
- Fenced
- Property is zoned 00000
Parking
- 2 Car Attached Garage
- Ground Level Parking
- Garage Door Opener
- Driveway
- Parking available for a boat
- RV Access or Parking
Home Design
- Slab Foundation
- Shingle Roof
- Concrete Siding
- Block Exterior
Interior Spaces
- 1,866 Sq Ft Home
- Open Floorplan
- Built-In Features
- Bar Fridge
- Crown Molding
- Ceiling Fan
- Window Treatments
- Great Room
- Family Room
- Dining Room
- Utility Room
Kitchen
- Eat-In Kitchen
- Range
- Microwave
- Dishwasher
- Wine Refrigerator
- Stone Countertops
- Solid Wood Cabinet
Flooring
- Ceramic Tile
- Luxury Vinyl Tile
Bedrooms and Bathrooms
- 3 Bedrooms
- Primary Bedroom on Main
- Split Bedroom Floorplan
- Window or Skylight in Bathroom
Laundry
- Laundry Room
- Dryer
- Washer
Home Security
- Security Lights
- Security Gate
- Fire and Smoke Detector
Accessible Home Design
- Accessible Full Bathroom
- Accessible Kitchen
- Central Living Area
Outdoor Features
- Private Mailbox
Utilities
- Central Heating and Cooling System
- Heat Pump System
- Well
- Tankless Water Heater
- Septic Tank
Community Details
- No Home Owners Association
- Sumter Acreage Subdivision
Listing and Financial Details
- Visit Down Payment Resource Website
- Tax Block 00/00
- Assessor Parcel Number M15-036
Map
Home Values in the Area
Average Home Value in this Area
Tax History
| Year | Tax Paid | Tax Assessment Tax Assessment Total Assessment is a certain percentage of the fair market value that is determined by local assessors to be the total taxable value of land and additions on the property. | Land | Improvement |
|---|---|---|---|---|
| 2024 | $300 | $30,110 | $30,110 | -- |
| 2023 | $300 | $27,860 | $0 | $0 |
| 2022 | $263 | $25,330 | $25,330 | $0 |
| 2021 | $4 | $330 | $330 | $0 |
| 2020 | $4 | $330 | $330 | $0 |
| 2019 | $4 | $330 | $330 | $0 |
| 2018 | $4 | $330 | $330 | $0 |
| 2017 | $4 | $330 | $330 | $0 |
| 2016 | $4 | $330 | $330 | $0 |
Property History
| Date | Event | Price | Change | Sq Ft Price |
|---|---|---|---|---|
| 08/23/2025 08/23/25 | Pending | -- | -- | -- |
| 06/26/2025 06/26/25 | Price Changed | $670,000 | -0.7% | $359 / Sq Ft |
| 03/06/2025 03/06/25 | For Sale | $675,000 | -- | $362 / Sq Ft |
Purchase History
| Date | Type | Sale Price | Title Company |
|---|---|---|---|
| Warranty Deed | $95,000 | Americas Title Corp | |
| Interfamily Deed Transfer | -- | None Available |
Mortgage History
| Date | Status | Loan Amount | Loan Type |
|---|---|---|---|
| Closed | $85,000 | Balloon |
Source: Stellar MLS
MLS Number: OM696490
APN: M15-036
- 6177 Cr 625
- 7431 Cr 629
- 0 Cr 629 Unit MFRG5095311
- 0 Cr 629 Unit MFRG5095308
- 0 Cr 629 Unit MFRG5095121
- 0 Cr 48 Unit MFRO6283847
- 4292 SW 73rd Trail
- 6896 Cr 619
- 8091 C 476b
- 5117 Cr 316a
- 2747 County Road 615
- 8146 County Road 614a
- 5725 SW 20th Dr Unit W402
- 2030 Providence Ln Unit M4
- 0 Cr 614a Unit MFRW7875828
- 6233 Lowery St Unit 165
- 6233 Lowery St Unit 330
- 6233 Lowery St Unit 167
- 6233 Lowery St Unit 103
- 6233 Lowery St Unit 227







