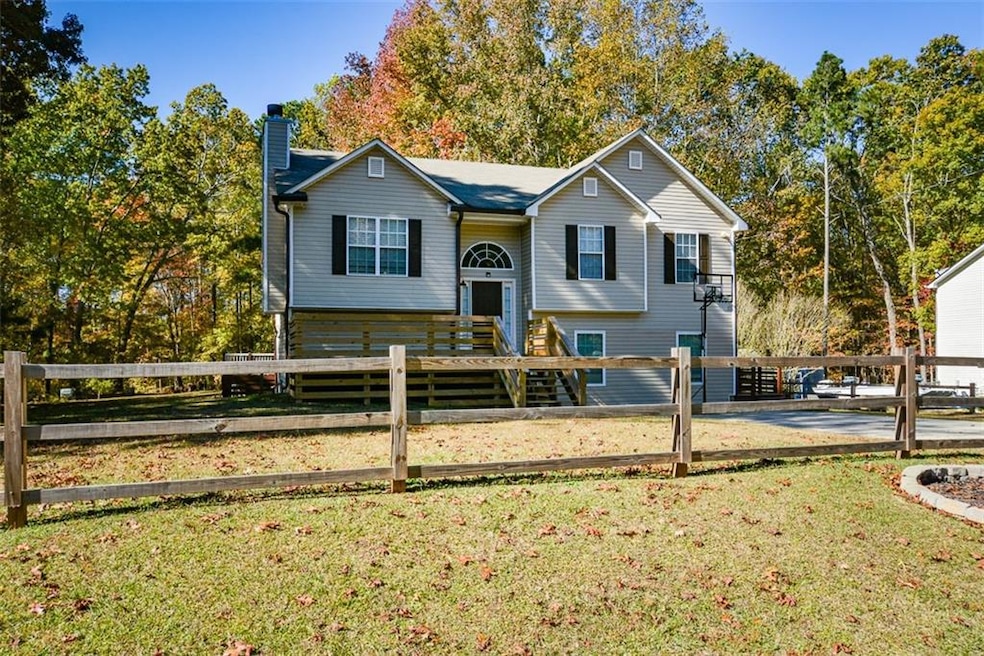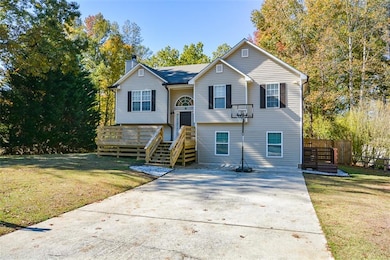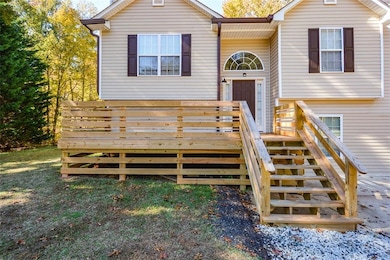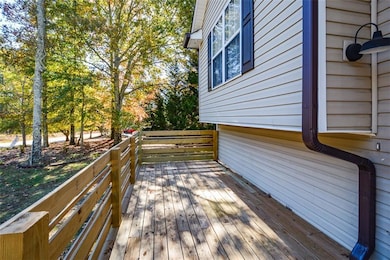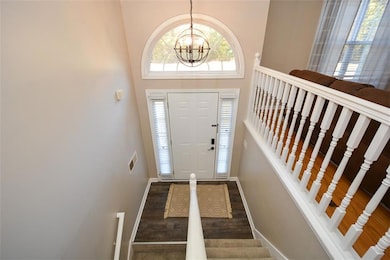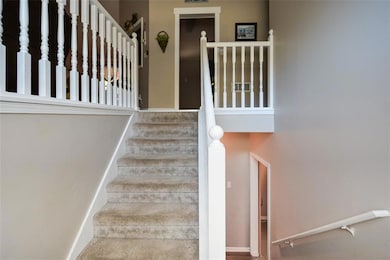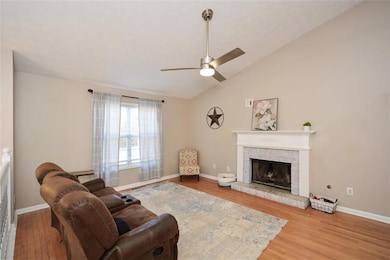5124 Hulseytown Rd Dallas, GA 30157
Estimated payment $2,144/month
Highlights
- Popular Property
- Above Ground Pool
- Deck
- Open-Concept Dining Room
- View of Trees or Woods
- Wooded Lot
About This Home
If Georgia is on Your Mind and you’ve been dreaming of a home that captures the magic of COUNTRY LIVING— where there’s room to breathe, play, and simply be — your search may just end here. Nestled on a PRIVATE, LEVEL 1.23 ACRE LOT, 5124 Hulseytown Road offers the best of both worlds: peaceful living with plenty of space to spread out, inside and out. Step onto the COVERED, OVERSIZED REAR DECK, constructed in 2025 — the perfect stage for summer cookouts, evening chats, or quiet mornings with coffee and bird watching. When the sun blazes next summer, the sparkling ABOVE GROUND POOL will be your personal retreat. Now that cooler weather has arrived, the fun continues outdoors! Lounge on the pool deck under golden afternoon light, watch the leaves fall, or join in a game of tag, hide-and-seek, or catch in the spacious backyard. There’s even a BRIGHT RED SHED that’s more than just practical — it’s full of possibility. With a covered front patio and covered rear parking pad, it’s ready to shelter your ATV, dirt bikes, or riding mower. Inside, there’s ample room for garden tools, outdoor toys, or maybe even a playhouse or fort for the young (and young at heart). Inside, the home is just as welcoming. Picture the holidays in your vaulted great room — stockings hung from the elegant BRICK FIREPLACE, a tall tree twinkling beside it. You’ll be thankful for the double ovens come Thanksgiving—when the turkey roasts to perfection in one, while pies brown beautifully in the other. With the convection feature speeding things along, you’ll spend less time in the kitchen and more time enjoying the feast. The FINISHED BASEMENT offers a private suite for overnight guests, complete with a bedroom, full bath, and a versatile rec room that can transform into a movie viewing room, den, playroom, or ultimate game-day hangout. Birthday parties down here keep the upstairs neat and tidy! And as a delightful bonus for the health-conscious, a commercial-grade treadmill awaits on the finished terrace level—ready to keep pace with your active lifestyle. Upstairs, the heart of the home beats in the kitchen and dining area — perfect for family meals, homework sessions, or impromptu gatherings. Even everyday chores feel easier thanks to the cheerful laundry room with a folding counter and easy-care LVP, TILE AND HARDWOOD FLOORS throughout the home. There’s also unfinished space in the basement for storing your bulk buys and holiday décor. Every corner of this home holds thoughtful touches you’ll love — SHIPLAP ACCENT WALLS, CUSTOM CEILING TRIM, charming BARN DOORS, a cheerful chevron-tiled laundry wall, and two newly UPDATED BATHROOM VANITIES. The kitchen gleams with GRANITE COUNTERTOPS, wide tile flooring, and STAINLESS STEEL APPLIANCES — making it both beautiful and functional. For added peace of mind, this home has been lovingly cared for and thoughtfully updated over the years. The WATER HEAER WAS REPLACED IN 2022, while the dishwasher and refrigerator were both new in 2021. In 2025, brand-NEW 6" GUTTERS were installed, along with SPACIOUS COVERED DECKS at both the front and rear—perfect for morning coffee or evening sunsets. The ROOF WAS REPLACED IN 2017, and the AC UNITS WERE REPLACED in 2016 to keep things cool and comfortable. And just in case the power ever takes a vacation, the home is HARD WIRED FOR A GENERATOR—because comfort should never take a day off. For those who love the great outdoors, adventure awaits just across the street. The Paulding Forest Wildlife Management Area offers 25,000+ ACRES FOR HUNTING, HIKING AND EXPLORING. Or, in just 10–15 minutes, you can hike or bike the scenic Silver Comet Trail, tee off at The Frog Golf Club, or enjoy shopping and dining along Hwy 278. 5124 Hulseytown Road isn’t just a house — it’s a haven for laughter, connection, and simple joys.
If this sounds like the life you’ve been dreaming of, don’t wait — schedule your private tour today and come see what “home” truly feels like.
Home Details
Home Type
- Single Family
Est. Annual Taxes
- $2,365
Year Built
- Built in 2000
Lot Details
- 1.23 Acre Lot
- Lot Dimensions are 108x515x101x556
- Property fronts a county road
- Wood Fence
- Rectangular Lot
- Level Lot
- Wooded Lot
- Private Yard
- Back and Front Yard
Property Views
- Woods
- Rural
- Park or Greenbelt
Home Design
- Slab Foundation
- Shingle Roof
- Composition Roof
- Vinyl Siding
Interior Spaces
- 2,358 Sq Ft Home
- 2-Story Property
- Tray Ceiling
- Vaulted Ceiling
- Ceiling Fan
- Factory Built Fireplace
- Fireplace With Gas Starter
- Brick Fireplace
- Double Pane Windows
- Insulated Windows
- Aluminum Window Frames
- Two Story Entrance Foyer
- Family Room with Fireplace
- Open-Concept Dining Room
- Den
- Attic
Kitchen
- Self-Cleaning Oven
- Electric Range
- Microwave
- Dishwasher
- Stone Countertops
- Wood Stained Kitchen Cabinets
Flooring
- Wood
- Ceramic Tile
- Luxury Vinyl Tile
Bedrooms and Bathrooms
- Separate Shower in Primary Bathroom
Laundry
- Laundry Room
- Dryer
- Washer
Finished Basement
- Basement Fills Entire Space Under The House
- Finished Basement Bathroom
- Laundry in Basement
Home Security
- Security System Owned
- Carbon Monoxide Detectors
- Fire and Smoke Detector
Parking
- 4 Parking Spaces
- Driveway Level
Pool
- Above Ground Pool
- Pool Cover
Outdoor Features
- Deck
- Shed
- Front Porch
Schools
- Sara M. Ragsdale Elementary School
- Carl Scoggins Sr. Middle School
- South Paulding High School
Utilities
- Central Air
- Heat Pump System
- 220 Volts
- 220 Volts in Workshop
- 110 Volts
- Well
- Electric Water Heater
- Septic Tank
- High Speed Internet
- Phone Available
- Cable TV Available
Community Details
- Trails
Listing and Financial Details
- Assessor Parcel Number 008657
Map
Home Values in the Area
Average Home Value in this Area
Tax History
| Year | Tax Paid | Tax Assessment Tax Assessment Total Assessment is a certain percentage of the fair market value that is determined by local assessors to be the total taxable value of land and additions on the property. | Land | Improvement |
|---|---|---|---|---|
| 2024 | $2,365 | $98,328 | $10,400 | $87,928 |
| 2023 | $2,371 | $93,468 | $9,880 | $83,588 |
| 2022 | $2,193 | $84,128 | $10,080 | $74,048 |
| 2021 | $1,948 | $67,040 | $7,320 | $59,720 |
| 2020 | $1,905 | $64,144 | $6,280 | $57,864 |
| 2019 | $1,732 | $57,476 | $5,440 | $52,036 |
| 2018 | $1,624 | $53,904 | $7,240 | $46,664 |
| 2017 | $1,541 | $50,432 | $7,240 | $43,192 |
| 2016 | $1,165 | $38,520 | $6,880 | $31,640 |
| 2015 | $1,091 | $35,440 | $6,160 | $29,280 |
| 2014 | $1,018 | $32,240 | $5,880 | $26,360 |
| 2013 | -- | $26,880 | $6,520 | $20,360 |
Property History
| Date | Event | Price | List to Sale | Price per Sq Ft | Prior Sale |
|---|---|---|---|---|---|
| 11/10/2025 11/10/25 | For Sale | $370,000 | +68.6% | $157 / Sq Ft | |
| 08/21/2020 08/21/20 | Sold | $219,500 | -0.9% | $110 / Sq Ft | View Prior Sale |
| 07/20/2020 07/20/20 | Pending | -- | -- | -- | |
| 07/09/2020 07/09/20 | Price Changed | $221,500 | -1.6% | $111 / Sq Ft | |
| 06/15/2020 06/15/20 | For Sale | $225,000 | +39.1% | $113 / Sq Ft | |
| 05/25/2017 05/25/17 | Sold | $161,800 | +4.4% | $81 / Sq Ft | View Prior Sale |
| 04/24/2017 04/24/17 | Pending | -- | -- | -- | |
| 04/21/2017 04/21/17 | For Sale | $155,000 | -- | $78 / Sq Ft |
Purchase History
| Date | Type | Sale Price | Title Company |
|---|---|---|---|
| Warranty Deed | $219,500 | -- | |
| Warranty Deed | -- | -- | |
| Warranty Deed | $161,800 | -- | |
| Deed | $91,000 | -- | |
| Deed | -- | -- | |
| Deed | -- | -- | |
| Foreclosure Deed | $100,730 | -- | |
| Deed | $119,600 | -- |
Mortgage History
| Date | Status | Loan Amount | Loan Type |
|---|---|---|---|
| Open | $208,500 | New Conventional | |
| Previous Owner | $158,869 | FHA | |
| Previous Owner | $89,180 | New Conventional | |
| Previous Owner | $95,680 | New Conventional |
Source: First Multiple Listing Service (FMLS)
MLS Number: 7677890
APN: 165.4.1.001.0000
- 2351 Old Yorkville Rd
- 0 Old Yorkville Rd Unit 10574003
- 65 Cynthia Ct
- 234 Gamel Rd
- 202 Gamel Rd
- 184 Gamel Rd
- 2117 Georgia 101
- 230 Galvin Trail
- 1153 Old Yorkville Rd
- 101 Adair Ct
- 68 Adair Way
- 370 Buchanan Cir Unit TRACT 1
- 370 Buchanan Circle Tract 1
- 3002 Highway 101 N
- 877 Georgia 101
- 177 Rustin Dr
- 149 Peyton Ln
- 761 Twin Oaks Ln
- 24 Tanner Dr
- 53 Safe Harbor Trail
- 154 Chief Ct
- 249 White Creek Dr
- 143 Beechwood Ln
- 221 Beechwood Ln
- 106 White Creek Loop
- 110 Conifer Ln
- 604 Southern Trace Crossing
- 294 Spring Leaf Dr
- 118 Thorn Thicket Dr
- 358 Farm Brook Ln
- 302 Prometheous Way
- 229 Southern Trace Way
- 374 Chesapeake Way
- 34 Woodwind Dr
- 15 Woodwind Dr
- 143 Stonehenge Dr
- 385 Fairview Oak Place
