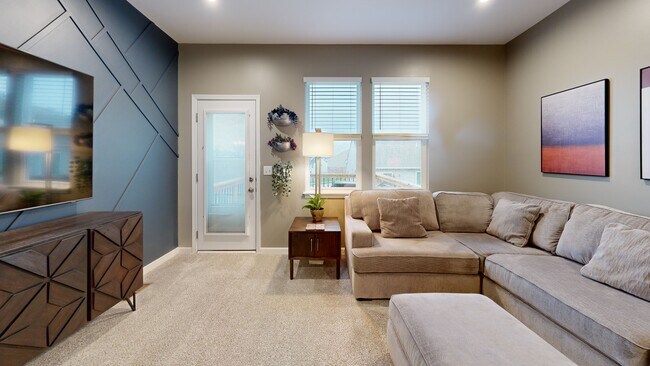
Estimated payment $2,589/month
Highlights
- Very Popular Property
- Open Floorplan
- Deck
- Longbranch Elementary School Rated A
- Clubhouse
- Recreation Room
About This Home
WOW!!!Welcome home to this rare and beautifully maintained 3-year-new, 3 BEDROOM ,Wembley model patio home located in the highly desirable Ballyshannon community in Union. Offering over 2,100 square feet of finished living space. This unit delivers the highly sought-after true RANCH STYLE layout buyers are searching for with a main level primary bedroom,2nd bedroom, main level laundry, and DIRECT ENTRY GARAGE for everyday convenience .The open-concept design is filled with natural light and showcases numerous seller upgrades, including upgraded cabinetry, custom closet shelving, designer paint selections, and stylish finishes throughout. The full walkout lower level provides exceptional additional living space that includes a family room, guest suite, and entertaining area—adding flexibility rarely found in patio-style homes. Enjoy outdoor living with both a deck and patio, perfect for relaxing or hosting gatherings. The finished garage (walls, ceilings)features coated floors, offering added durability and a clean, polished look. Low-maintenance living includes lawn care and snow removal, allowing more time to enjoy the outstanding Ballyshannon amenities such as a community pool, lake, walking trails, and clubhouse. Located in the highly regarded Cooper School District and just minutes from shopping, dining, and interstate access. No other Wembley models are currently being built or available in Boone County at this price, making this an exceptional and limited opportunity. This home delivers on space, convenience, and long term values in Union's most desirable neighborhoods.
Home Details
Home Type
- Single Family
Year Built
- Built in 2023
Lot Details
- 3,920 Sq Ft Lot
- Year Round Access
- Landscaped
HOA Fees
- $280 Monthly HOA Fees
Parking
- Attached Garage
- Front Facing Garage
- Garage Door Opener
Home Design
- Ranch Style House
- Brick Exterior Construction
- Poured Concrete
- Shingle Roof
- Vinyl Siding
Interior Spaces
- 2,190 Sq Ft Home
- Open Floorplan
- Wet Bar
- Sound System
- High Ceiling
- Ceiling Fan
- Fireplace
- Vinyl Clad Windows
- Panel Doors
- Entrance Foyer
- Family Room
- Living Room
- Formal Dining Room
- Recreation Room
- Storage Room
- Fire and Smoke Detector
Kitchen
- Electric Oven
- Electric Range
- Microwave
- Stainless Steel Appliances
- Kitchen Island
- Granite Countertops
Flooring
- Carpet
- Luxury Vinyl Tile
Bedrooms and Bathrooms
- 3 Bedrooms
- En-Suite Bathroom
- Walk-In Closet
- Double Vanity
- Soaking Tub
Laundry
- Laundry on main level
- Dryer
- Washer
Finished Basement
- Walk-Out Basement
- Basement Fills Entire Space Under The House
- Basement Storage
Outdoor Features
- Deck
- Patio
Schools
- Longbranch Elementary School
- Ballyshannon Middle School
- Cooper High School
Utilities
- Central Air
- Heat Pump System
Listing and Financial Details
- Home warranty included in the sale of the property
Community Details
Overview
- Association fees include ground maintenance, snow removal, association fees, management
- Murray Feinstein Association, Phone Number (513) 489-4059
Amenities
- Clubhouse
Recreation
- Community Playground
- Community Pool
- Trails
Matterport 3D Tour
Floorplans
Map
Home Values in the Area
Average Home Value in this Area
Tax History
| Year | Tax Paid | Tax Assessment Tax Assessment Total Assessment is a certain percentage of the fair market value that is determined by local assessors to be the total taxable value of land and additions on the property. | Land | Improvement |
|---|---|---|---|---|
| 2025 | $3,825 | $335,600 | $41,600 | $294,000 |
| 2024 | $3,762 | $335,600 | $41,600 | $294,000 |
| 2023 | $548 | $41,600 | $41,600 | $0 |
Property History
| Date | Event | Price | List to Sale | Price per Sq Ft |
|---|---|---|---|---|
| 01/07/2026 01/07/26 | For Sale | $375,000 | -- | $171 / Sq Ft |
About the Listing Agent

Cindy considers her clients automatic friends. She treats them with respect and courtesy. Whether you are buying a home for $20,000 or $500,000, you will get the same dedication and service to ensure a smooth transaction. She has experience with buyers and sellers in all ranges. 1st-time buyers, investment property, condos, land, Builders, etc. Cindy prides herself on her consistent communication. You can always reach her by phone or e-mail. She is a FULL-TIME Real Estate Professional who
Cindy's Other Listings
Source: Northern Kentucky Multiple Listing Service
MLS Number: 639023
APN: 051.05-15-692.01
- 6805 Green Isle Ln
- 4665 Donegal Ave
- 4657 Donegal Ave
- 4653 Donegal Ave
- 4649 Donegal Ave
- 2316 Ave
- 4737 Donegal Ave
- 6902 Green Isle Ln
- 4588 Donegal Ave
- 6605 Glencree Ln
- 6160 Vintage Fleet Ln
- 8501 Robert Grant Dr
- 5000 Multose Place
- 4557 Donegal Ave
- 5006 Multose Place
- 3888 Emerald Isle Dr
- 6914 Green Isle Ln
- Danville Plan at Ballyshannon - Maple Street Collection
- Wesley Plan at Ballyshannon - Maple Street Collection
- Amelia Plan at Ballyshannon - Designer Collection
- 8423 Old World Ct
- 3000 Affinity Fields
- 1919 Promenade Cir
- 8540 Concerto Ct
- 2258 Antoinette Way
- 9766 Soaring Breezes
- 9600 Splendor Dr
- 1620 Corinthian Dr
- 1172 Retriever Way Unit 205
- 241 Owl Overlook
- 9168 Belvedere Ct
- 10054 Brandsteade Ct
- 103 Sydneys Ct
- 5852 Stillwater Ln
- 7450 Sterling Springs Way
- 3023 Tomahawk Ridge Way
- 11012 War Admiral Dr
- 1000 Tamarack Cir
- 239 Landon Ct
- 1031 Buddleia Ct





