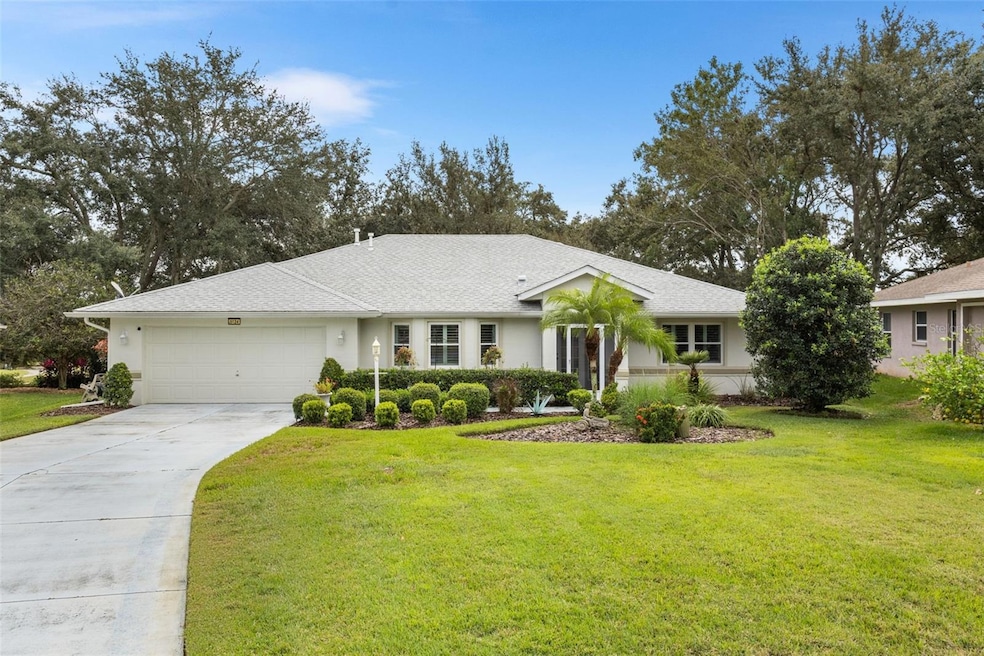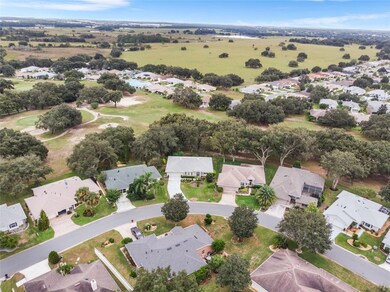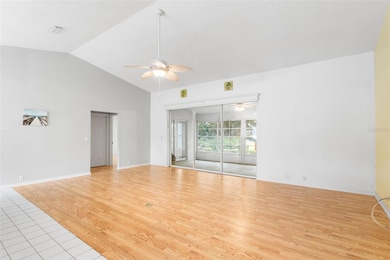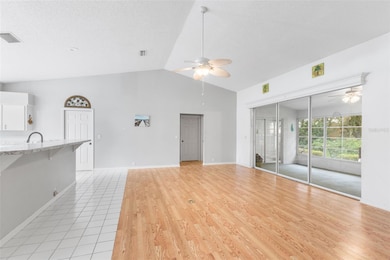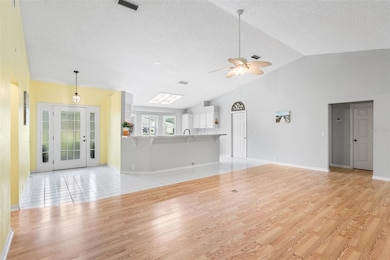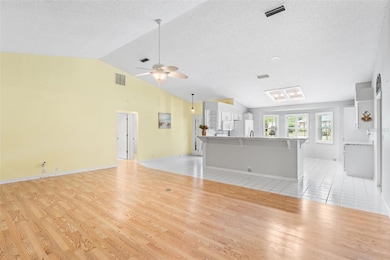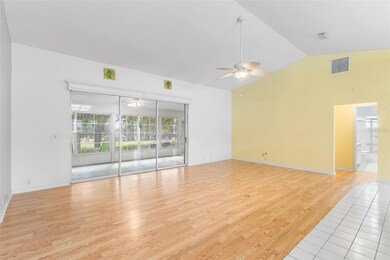5124 Links Ln Leesburg, FL 34748
Estimated payment $2,584/month
Highlights
- On Golf Course
- Oak Trees
- Gated Community
- Fitness Center
- Active Adult
- Open Floorplan
About This Home
***ROYAL HIGHLANDS ACTIVE ADULT COMMUNITY***LOCATED ON 12TH FAIRWAY OF THE MONARCH GOLF COURSE*** This Windsor model is a open split floor plan with 3 beds and 2 baths for a great open feel. The home sits on an oversized lot, set back from the street with amazing curb appeal and the extra-long driveway is a tremendous plus for those overnight guests. The significant improvements since last purchased are as follows: ROOF 2020, Plantation Shutters 2025, Updated primary BATHROOM (2025) with a heavy glass enclosure. Updated landscaping 2023, Kitchen appliances under 5 years old, AC 2018, Garage door opener 2025, stainless steel Farmhouse sink and laminate flooring in the family room, primary bedroom, and 2nd and 3rd bedrooms & DUAL PANE WINDOWS. The large lanai
offers some of the best views in the community. 50 min from MCO & Disney Theme Parks. Only a few miles from the North & South bound turnpike on ramps. Close to groceries and day to day shops and restaurants, short drive to Clermont for those larger stores.
Community amenities: Royal Highlands is a gated 55+ community in Leesburg, Florida, offering a wide array of
amenities for active residents. These include:
• An 18-hole golf course
• Indoor and outdoor pools
• Tennis, pickleball and other sports courts including softball
• A recreation center with a grand hall
• Fitness center
• On-site dining
Listing Agent
FLORIDA PLUS REALTY, LLC Brokerage Phone: 407-252-2596 License #3239179 Listed on: 10/29/2025
Home Details
Home Type
- Single Family
Est. Annual Taxes
- $2,253
Year Built
- Built in 1997
Lot Details
- 7,621 Sq Ft Lot
- On Golf Course
- Northwest Facing Home
- Mature Landscaping
- Oversized Lot
- Gentle Sloping Lot
- Irrigation Equipment
- Oak Trees
HOA Fees
- $224 Monthly HOA Fees
Parking
- 2 Car Attached Garage
Home Design
- Traditional Architecture
- Slab Foundation
- Shingle Roof
- Block Exterior
- Stucco
Interior Spaces
- 1,759 Sq Ft Home
- Open Floorplan
- Cathedral Ceiling
- Ceiling Fan
- Double Pane Windows
- Plantation Shutters
- Blinds
- Combination Dining and Living Room
- Golf Course Views
- Fire and Smoke Detector
Kitchen
- Eat-In Kitchen
- Range with Range Hood
- Microwave
- Dishwasher
- Farmhouse Sink
- Disposal
Flooring
- Laminate
- Ceramic Tile
Bedrooms and Bathrooms
- 3 Bedrooms
- Primary Bedroom on Main
- Split Bedroom Floorplan
- Walk-In Closet
- 2 Full Bathrooms
- Hydromassage or Jetted Bathtub
- Bathtub With Separate Shower Stall
Laundry
- Laundry in Garage
- Dryer
- Washer
Outdoor Features
- Deck
- Covered Patio or Porch
- Rain Gutters
Utilities
- Central Heating and Cooling System
- Heating System Uses Natural Gas
- Thermostat
- Underground Utilities
- Natural Gas Connected
- Gas Water Heater
- Cable TV Available
Listing and Financial Details
- Tax Lot 34100
- Assessor Parcel Number 13-21-24-1805-000-34100
Community Details
Overview
- Active Adult
- Association fees include cable TV, escrow reserves fund, internet, recreational facilities, security
- Keneshia Shepherd Association, Phone Number (352) 326-8344
- Built by PRINGLE
- Royal Highlands Phase 1 A Subdivision, Windsor Floorplan
- Association Owns Recreation Facilities
- The community has rules related to deed restrictions, fencing, allowable golf cart usage in the community
Amenities
- Restaurant
- Clubhouse
- Community Mailbox
- Community Storage Space
Recreation
- Golf Course Community
- Tennis Courts
- Pickleball Courts
- Recreation Facilities
- Shuffleboard Court
- Fitness Center
- Community Pool
Security
- Security Guard
- Gated Community
Map
Home Values in the Area
Average Home Value in this Area
Tax History
| Year | Tax Paid | Tax Assessment Tax Assessment Total Assessment is a certain percentage of the fair market value that is determined by local assessors to be the total taxable value of land and additions on the property. | Land | Improvement |
|---|---|---|---|---|
| 2025 | $2,110 | $163,690 | -- | -- |
| 2024 | $2,110 | $163,690 | -- | -- |
| 2023 | $2,110 | $154,310 | $0 | $0 |
| 2022 | $1,905 | $149,820 | $0 | $0 |
| 2021 | $1,888 | $145,465 | $0 | $0 |
| 2020 | $1,883 | $143,457 | $0 | $0 |
| 2019 | $1,912 | $140,232 | $0 | $0 |
| 2018 | $1,825 | $137,618 | $0 | $0 |
| 2017 | $1,758 | $134,788 | $0 | $0 |
| 2016 | $1,754 | $132,016 | $0 | $0 |
| 2015 | $1,794 | $131,099 | $0 | $0 |
| 2014 | $1,797 | $130,059 | $0 | $0 |
Property History
| Date | Event | Price | List to Sale | Price per Sq Ft |
|---|---|---|---|---|
| 10/29/2025 10/29/25 | For Sale | $415,000 | -- | $236 / Sq Ft |
Purchase History
| Date | Type | Sale Price | Title Company |
|---|---|---|---|
| Interfamily Deed Transfer | -- | Attorney | |
| Warranty Deed | $205,000 | Attorney |
Mortgage History
| Date | Status | Loan Amount | Loan Type |
|---|---|---|---|
| Open | $201,832 | FHA |
Source: Stellar MLS
MLS Number: G5103861
APN: 13-21-24-1805-000-34100
- 5137 Links Ln
- 21144 Royal St Georges Ln
- 4950 Glen Coe St
- 5041 Saint Andrews Arcade
- 4528 Glen Coe St
- 5034 St Andrews Arcade
- 5007 Kelso St
- 4854 Glen Coe St
- 21120 Lady Marion Way
- 5401 Essex Ct
- 20806 Queen Alexandra Dr
- 5004 Saint Andrews Arcade
- 20751 Queen Alexandra Dr
- 4921 Kelso St
- 4917 Kelso St
- 4640 Glen Coe St
- 4909 Kelso St
- 4705 Glen Coe St
- 21325 Royal Troon Dr
- 4802 Glen Coe St
- 21716 King John St
- 5622 King James Ave
- 21742 King John St
- 5646 Great Egret Dr
- 10128 Huntingnet Way
- 2039 Hemingway Cir
- 7677 Gemstone St
- 7656 Gemstone St
- 3024 Heart Lake Dr
- 7605 Gemstone St
- 7493 Capstone Dr
- 1889 Ross Hammock Ave
- 7437 Capstone Dr
- 1825 Ross Hammock Ave
- 7137 Dilly Lk Ave
- 7137 Dilly Lake Ave
- 338 Ridgemark Ave
- 25121 Meriweather Rd
- 116 Green Branch Blvd
- 187 Hydra Way
