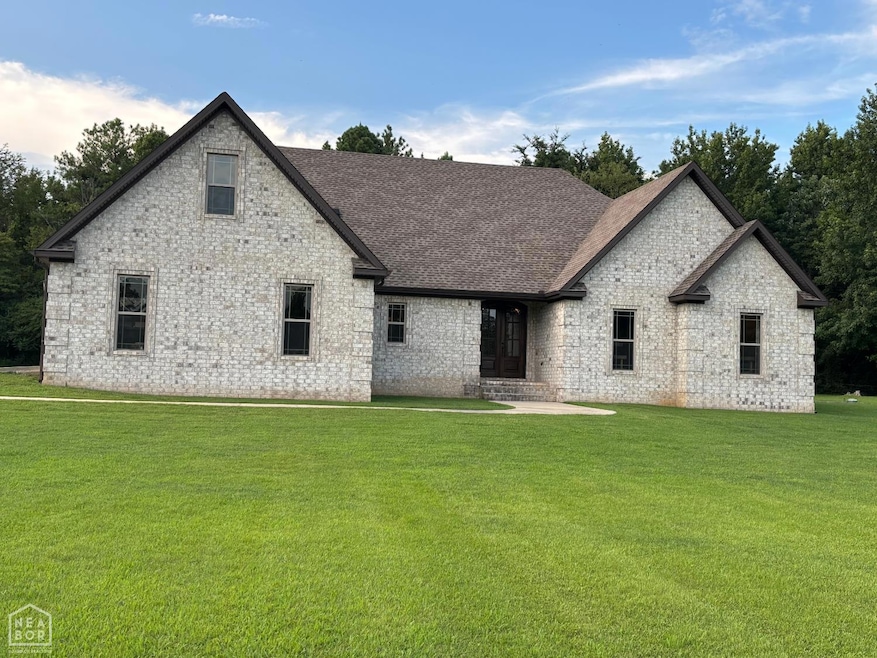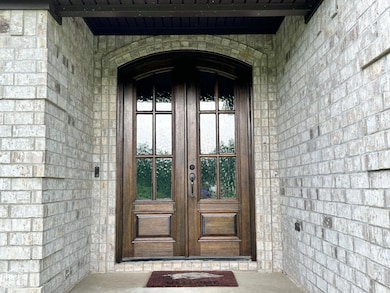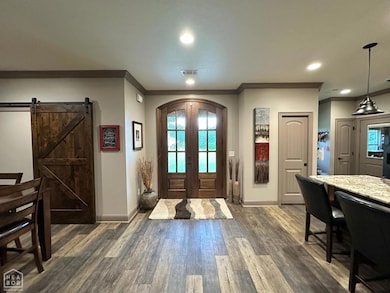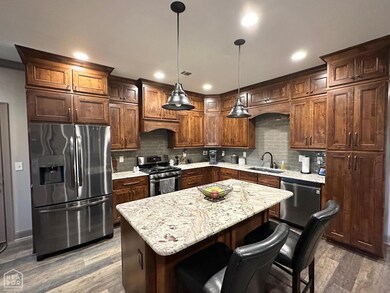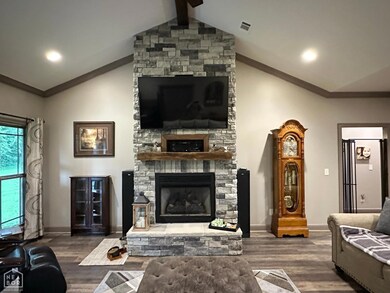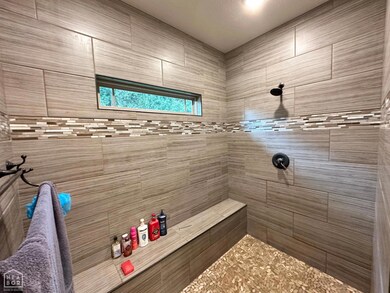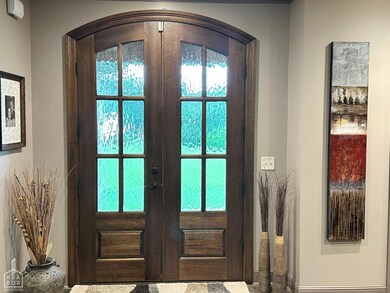5124 Peachtree Ave Jonesboro, AR 72405
Estimated payment $2,719/month
Highlights
- 1.93 Acre Lot
- Deck
- Vaulted Ceiling
- Brookland Elementary School Rated A-
- Contemporary Architecture
- Main Floor Primary Bedroom
About This Home
Beautiful 4BR/2.5 Bath custom-built home (2019) by Dennis Jaynes on a private tree-lined 1.93 acre lot inside Jonesboro city limits, zoned for Brookland Shools. Designed with many energy efficiency, comfort and quality in mind. A 360 tour is available on this home for a virtual tour. Interior Features: 1) Vaulted great room with 13' ceiling and ventless fireplace 2) Custom kitchen with island and countertop-to-ceiling cabinetry 3) Split bedroom plan with master + BR's 2 and 3 on the main floor 4) Dedicated office on the main floor 5) 4th BR/Bonus Room/2nd Living area with 1/2 bath upstairs 6) Master Suite features Tray ceiling and large custom tile shower with bench 7) Crown molding and recessed LED lighting throughout the home. Energy Efficiency: 1) Spray foam insulations (Walls and attic) 2) Dual 16 SEER HVAC units (Main floor and upstairs/bonus area) 3) Tankless waterheater 4) Average untilities are $122 per month (electricity, water and natural gas) 5) Underground utiltites for the clean easy maintenance look in the yard. Exerior & Extra features: 1) Estate brick exterior, vinyl soffits and Mahogany front door 2) 3-car garage with workbench + 2 storage closets 3) 12x16 storage building with roll up door 4) Screened-in porch + raised back deck in the back yard 5) Wildlife vies: Deer, Rabbits, Birds and more Located just minutes from town but offering quiet country-style living. Survey, full feature list and 360 degree tour available for download. This home must be seen in person to be appreciated. Make your appointment today with your Reatlor® before its gone tomorrow. Associated Documents on file include a survey, CW&L utilities 12 months and full list of all features of the home.
Open House Schedule
-
Sunday, November 09, 20252:00 to 4:00 pm11/9/2025 2:00:00 PM +00:0011/9/2025 4:00:00 PM +00:00Back on the market at no fault to the seller. Buyer ;lost his job 1 week before closingAdd to Calendar
Home Details
Home Type
- Single Family
Est. Annual Taxes
- $2,646
Year Built
- Built in 2017
Lot Details
- 1.93 Acre Lot
- Lot Has A Rolling Slope
- Landscaped with Trees
Parking
- 3 Car Attached Garage
Home Design
- Contemporary Architecture
- Brick Exterior Construction
- Slab Foundation
- Architectural Shingle Roof
Interior Spaces
- 2,755 Sq Ft Home
- 2-Story Property
- Built-In Features
- Crown Molding
- Vaulted Ceiling
- Ceiling Fan
- Recessed Lighting
- Gas Log Fireplace
- Blinds
- Rods
- Living Room
- Dining Room
- Home Office
- Bonus Room
- Workshop
- Screened Porch
- Dishwasher
- Laundry Room
Flooring
- Carpet
- Laminate
- Ceramic Tile
Bedrooms and Bathrooms
- 4 Bedrooms
- Primary Bedroom on Main
Outdoor Features
- Deck
- Separate Outdoor Workshop
- Outbuilding
Schools
- Brookland Elementary And Middle School
- Brookland High School
Utilities
- Cooling Available
- Central Heating
- Tankless Water Heater
- Gas Water Heater
- Septic System
Listing and Financial Details
- Assessor Parcel Number 01-144021-00510
Map
Home Values in the Area
Average Home Value in this Area
Tax History
| Year | Tax Paid | Tax Assessment Tax Assessment Total Assessment is a certain percentage of the fair market value that is determined by local assessors to be the total taxable value of land and additions on the property. | Land | Improvement |
|---|---|---|---|---|
| 2025 | $2,646 | $56,015 | $4,860 | $51,155 |
| 2024 | $2,646 | $56,015 | $4,860 | $51,155 |
| 2023 | $1,962 | $54,531 | $4,860 | $49,671 |
| 2022 | $1,904 | $54,531 | $4,860 | $49,671 |
| 2021 | $1,864 | $46,540 | $3,930 | $42,610 |
| 2020 | $1,864 | $46,540 | $3,930 | $42,610 |
| 2019 | $1,864 | $46,540 | $3,930 | $42,610 |
| 2018 | $189 | $3,930 | $3,930 | $0 |
| 2017 | $189 | $3,930 | $3,930 | $0 |
Property History
| Date | Event | Price | List to Sale | Price per Sq Ft |
|---|---|---|---|---|
| 11/05/2025 11/05/25 | For Sale | $474,900 | 0.0% | $172 / Sq Ft |
| 10/07/2025 10/07/25 | Pending | -- | -- | -- |
| 10/04/2025 10/04/25 | Price Changed | $474,900 | -5.0% | $172 / Sq Ft |
| 07/10/2025 07/10/25 | For Sale | $499,900 | -- | $181 / Sq Ft |
Purchase History
| Date | Type | Sale Price | Title Company |
|---|---|---|---|
| Interfamily Deed Transfer | -- | Lenders Title |
Mortgage History
| Date | Status | Loan Amount | Loan Type |
|---|---|---|---|
| Closed | $250,000 | New Conventional |
Source: Northeast Arkansas Board of REALTORS®
MLS Number: 10123407
APN: 01-144021-00510
- 2505 Paradise Hills Ln
- 2720 Paradise Hills Ln
- 5001 Deliverance Dr
- 5016 Deliverance Dr
- 2717 Paradise Hills Ln
- 5000 Shipley Ln
- 5003 Lynette Dr
- 4910 Peachtree Ave
- 231 County Road 7452
- 2316 Sheffield Dr
- 5012 Winged Foot Ln
- 6024 Whitecliff Dr
- 6122 County Road 745
- 4821 Peachtree Ave
- 2010 Greenway Ln
- 4811 Lochmoor Cir
- 8 the Meadows Sub
- 21 the Meadows Sub
- 4 the Meadows Sub
- 3 the Meadows Sub
- 5555 Macedonia Rd
- 4800 Reserve Blvd
- 4601 County Road 745
- 4216 Aggie Rd
- 1009 Canera Dr
- 3101 Carnaby St
- 100 Mcnatt Dr
- 4012 Willow Pointe Dr
- 3425 County Road 766
- 107 Cody Ln
- 500 N Caraway Rd
- 301 N Caraway Rd
- 2009 Cedar Heights Dr
- 1811 Self Cir
- 1830 E Johnson Ave
- 431-393 Country Road 936
- 1515 Aggie Rd
- 902 Belt St Unit 6
- 500 E Roseclair St Unit 503-2
- 400 E Roseclair St Unit 405 E Roseclair Apt # 1
