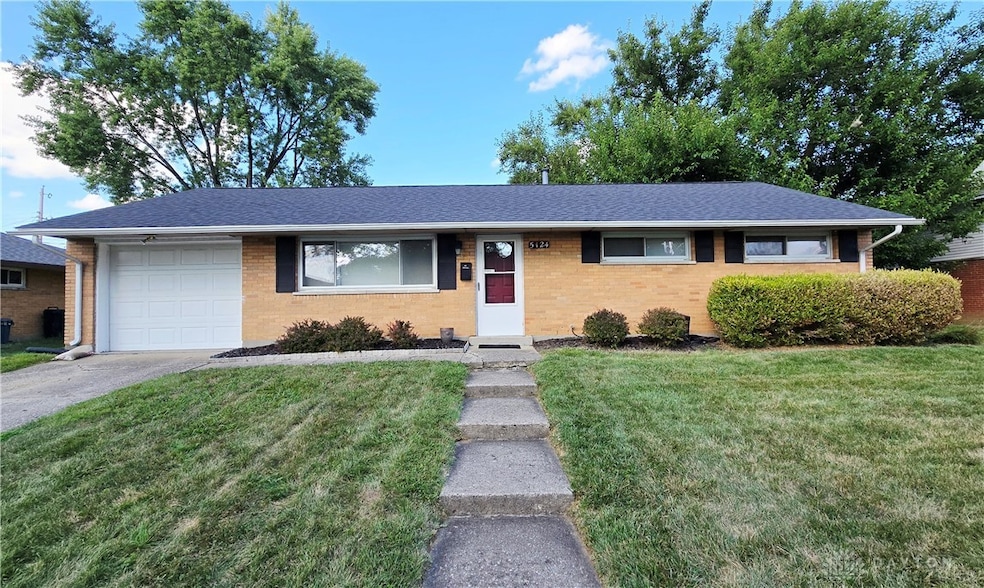
5124 Pepper Dr Dayton, OH 45424
Estimated payment $1,283/month
Highlights
- No HOA
- Patio
- Forced Air Heating and Cooling System
- 1 Car Attached Garage
- Bathroom on Main Level
- Ceiling Fan
About This Home
Charming Brick Ranch in Huber Heights
Step inside this well-maintained three-bedroom, one-and-a-half-bath ranch that blends comfort, convenience, and curb appeal. The home offers spacious living with a functional kitchen, light-filled rooms, and generous bedroom sizes. The primary suite includes a half bath with a convenient washer/dryer — a unique feature that adds everyday ease right where you need it. Out front, you’ll find a beautifully landscaped yard with fresh mulch beds and neatly manicured bushes, creating a welcoming first impression. The backyard is expansive and green, featuring a fenced lawn and a patio that’s perfect for gatherings or peaceful evenings outdoors. An attached one-car garage provides both parking and storage. Appliances convey with property.
Located in the Huber Heights/Wayne school district, this home is close to shopping, dining, and everyday conveniences. Whether you’re searching for your first home or looking to downsize, this property offers easy living in a great location.
Listing Agent
Howard Hanna Real Estate Serv Brokerage Phone: (937) 890-8688 License #2002008852 Listed on: 08/20/2025

Home Details
Home Type
- Single Family
Est. Annual Taxes
- $2,383
Year Built
- 1958
Lot Details
- 7,405 Sq Ft Lot
- Fenced
Parking
- 1 Car Attached Garage
Home Design
- Brick Exterior Construction
- Slab Foundation
Interior Spaces
- 1,080 Sq Ft Home
- 1-Story Property
- Ceiling Fan
- Vinyl Clad Windows
- Dryer
Kitchen
- Range
- Microwave
- Dishwasher
Bedrooms and Bathrooms
- 3 Bedrooms
- Bathroom on Main Level
Outdoor Features
- Patio
Utilities
- Forced Air Heating and Cooling System
- Heating System Uses Natural Gas
Community Details
- No Home Owners Association
- Huber Heights Subdivision
Listing and Financial Details
- Property Available on 8/20/25
- Assessor Parcel Number P70-01402-0015
Map
Home Values in the Area
Average Home Value in this Area
Tax History
| Year | Tax Paid | Tax Assessment Tax Assessment Total Assessment is a certain percentage of the fair market value that is determined by local assessors to be the total taxable value of land and additions on the property. | Land | Improvement |
|---|---|---|---|---|
| 2024 | $2,383 | $46,200 | $10,010 | $36,190 |
| 2023 | $2,383 | $46,200 | $10,010 | $36,190 |
| 2022 | $2,114 | $32,280 | $7,000 | $25,280 |
| 2021 | $2,143 | $32,280 | $7,000 | $25,280 |
| 2020 | $2,145 | $32,280 | $7,000 | $25,280 |
| 2019 | $1,897 | $25,180 | $7,000 | $18,180 |
| 2018 | $1,903 | $25,180 | $7,000 | $18,180 |
| 2017 | $1,890 | $25,180 | $7,000 | $18,180 |
| 2016 | $1,856 | $23,450 | $7,000 | $16,450 |
| 2015 | $2,001 | $23,450 | $7,000 | $16,450 |
| 2014 | $2,001 | $23,450 | $7,000 | $16,450 |
| 2012 | -- | $25,800 | $8,750 | $17,050 |
Property History
| Date | Event | Price | Change | Sq Ft Price |
|---|---|---|---|---|
| 08/20/2025 08/20/25 | For Sale | $198,900 | -- | $184 / Sq Ft |
Purchase History
| Date | Type | Sale Price | Title Company |
|---|---|---|---|
| Warranty Deed | $112,000 | First Ohio Title Insurance | |
| Warranty Deed | $67,500 | Home Services Title Llc | |
| Sheriffs Deed | $49,784 | None Available | |
| Warranty Deed | $56,000 | -- | |
| Sheriffs Deed | $62,000 | -- | |
| Warranty Deed | $66,900 | -- |
Mortgage History
| Date | Status | Loan Amount | Loan Type |
|---|---|---|---|
| Open | $100,800 | Unknown | |
| Previous Owner | $60,750 | New Conventional | |
| Previous Owner | $60,750 | New Conventional | |
| Previous Owner | $696,000 | Commercial | |
| Previous Owner | $40,000 | Purchase Money Mortgage | |
| Previous Owner | $70,000 | Unknown | |
| Previous Owner | $55,542 | FHA |
Similar Homes in Dayton, OH
Source: Dayton REALTORS®
MLS Number: 941685
APN: P70-01402-0015
- 4420 Kitridge Rd
- 5252 Pepper Dr
- 5059 Key Dr W
- 5492 Naughton Dr
- 5480 Harshmanville Rd
- 4912 Powell Rd
- 4918 Powell Rd
- Juniper with Finished Lower Level Plan at Heathermere Woods
- 4930 Rittenhouse Dr
- 5124 Brentwood Dr
- 5433 Pentland Cir
- 5230 Monitor Dr
- 4433 Lambeth Dr
- 3439 Conifer Cir
- 4750 Whitewood Ct
- 5269 Buckner Dr
- 4608 Nowak Ave
- 5660 Tomberg St
- 4470 Mahler Dr
- 5333 Heather Way
- 5185 Mariner Dr
- 3839 Cloud Park Dr
- 6347 Wellington Place
- 5692 Cottonwood Ct
- 4889 Fishburg Rd
- 6225 Aviator Ave
- 5541 Bengie Ct
- 2520 Harshman Rd
- 4312 Birchton Ct
- 6739 Evergreen Woods Dr
- 6851 Wayne Estates Blvd
- 2920 Old Troy Pike
- 7672 Old Troy Pike
- 7781 Sebring Dr
- 5010 Darby Rd
- 2200 Cooley Ln
- 3900 Montevideo Dr
- 6688 Miller Ln
- 8759 Mardi Gras Dr
- 402 Briarwood Ave






