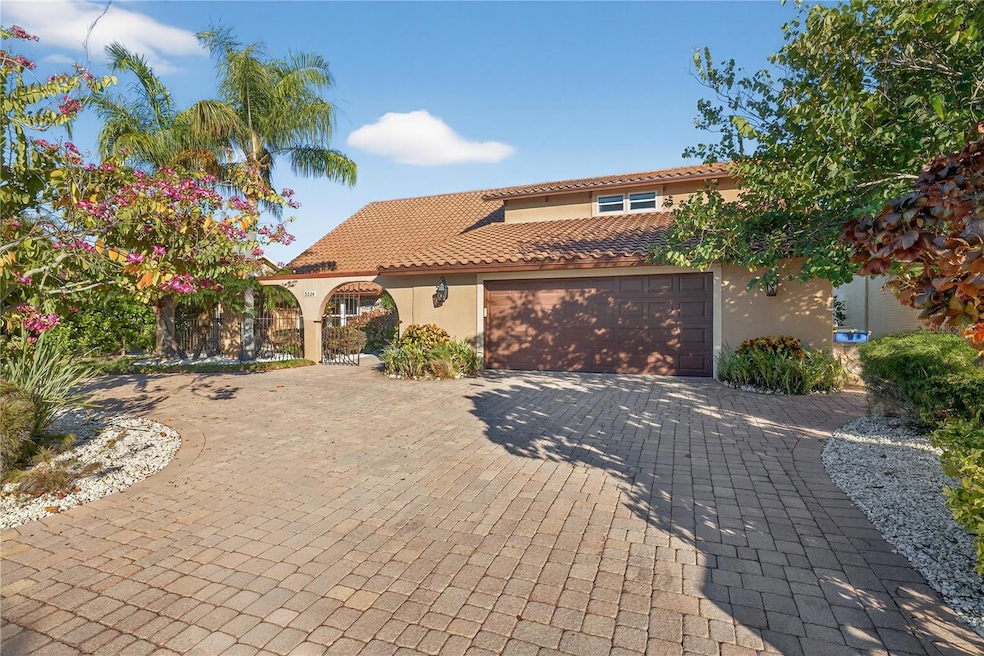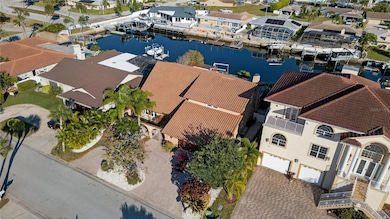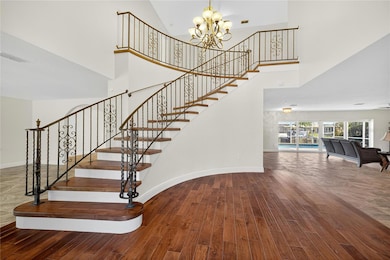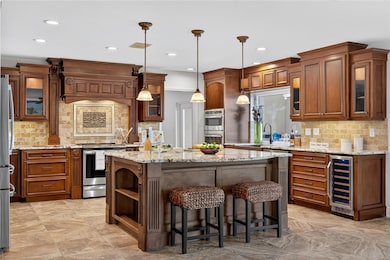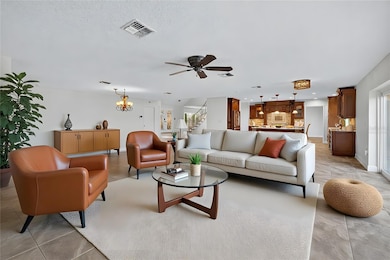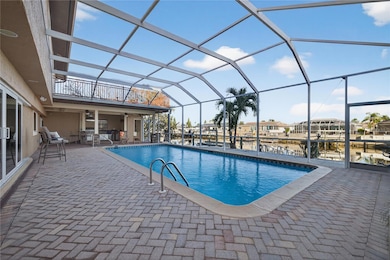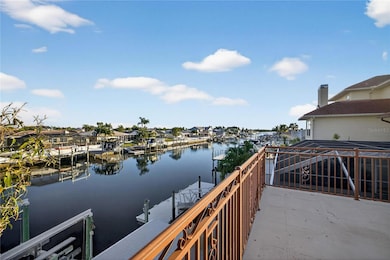5124 S Shore Dr New Port Richey, FL 34652
Flor-A-Mar NeighborhoodEstimated payment $9,230/month
Highlights
- 75 Feet of Salt Water Canal Waterfront
- Water access To Gulf or Ocean
- Screened Pool
- Dock has access to electricity
- Boat Lift
- Partial Gulf or Ocean Views
About This Home
One or more photo(s) has been virtually staged. Welcome to your dream waterfront retreat! This stunning 2-story pool home boasts 4-bedrooms, 3.5-bathrooms and offers the perfect blend of luxury, comfort, and Florida lifestyle. Nestled on a deep canal with direct Gulf access, it’s a boater’s paradise—just minutes to the open gulf waters! Step inside to discover a beautifully designed interior with modern upgrades throughout, spacious living areas, and an abundance of natural light. The gourmet kitchen flows effortlessly into the open-concept living space, perfect for entertaining family and friends.
The elegant spiral staircase with real wood flooring and iron spindles leads you to the second floor, where you have 3 guest bedrooms and additional guest bathroom. The owner's suite has a beautiful large remodeled bathroom and walk in closets. This master suite also has french doors that lead to a large upper deck that looks down the canal. A perfect place to sip your coffee in the mornings or to sip a glass of wine while looking at the view to the open gulf. On cooler evenings, cozy up by the wood-burning fireplace while taking in the serene water views. Outside, enjoy your own private oasis featuring a sparkling pool, outdoor kitchen, expansive lanai, 75 feet of seawall with an oversize floating dock with electrical connections, ideal for accommodating a large vessel it also has a separate 12,000 pound boat lift with breathtaking canal views. Since owning the home, the seller has spent over $167,000+ in upgrades on home improvements, including new hurricane impact windows and doors. The oversized double-car garage provides plenty of room for vehicles, storage, and even a golf cart—ideal for exploring this golf cart-friendly community. Residents also enjoy access to a private beach, where sunsets and coastal breezes await. For only $200.00 a year you can join the beach club where they host beach parties and concerts. The Gulf Harbors Civic Association is only $125.00 a year this is optional and it is to maintain two private boat ramps within the community and the club house which also hosts many fun events and is available to rent for big private parties you may have! With its prime location, premium upgrades, and unbeatable waterfront setting, this home truly has it all. Don’t miss your chance to own this must-see Gulf-access gem—schedule your private tour today!
Listing Agent
KELLER WILLIAMS REALTY- PALM H Brokerage Phone: 727-772-0772 License #3042428 Listed on: 11/20/2025

Co-Listing Agent
KELLER WILLIAMS REALTY- PALM H Brokerage Phone: 727-772-0772 License #3625714
Open House Schedule
-
Sunday, November 23, 20251:00 to 4:00 pm11/23/2025 1:00:00 PM +00:0011/23/2025 4:00:00 PM +00:00Join us for a luxury open house experience at 5124 South Shore Drive—where coastal elegance meets Gulf Harbors living. Come step inside, sip Champagne and see what makes this home truly unforgettable.Add to Calendar
Home Details
Home Type
- Single Family
Est. Annual Taxes
- $18,749
Year Built
- Built in 1982
Lot Details
- 8,625 Sq Ft Lot
- 75 Feet of Salt Water Canal Waterfront
- Property fronts a saltwater canal
- West Facing Home
- Fenced
- Mature Landscaping
- Property is zoned R4
HOA Fees
- $10 Monthly HOA Fees
Parking
- 2 Car Attached Garage
- Circular Driveway
Property Views
- Partial Bay or Harbor
- Canal
Home Design
- Slab Foundation
- Frame Construction
- Tile Roof
- Concrete Roof
- Stucco
Interior Spaces
- 3,986 Sq Ft Home
- 2-Story Property
- Open Floorplan
- Ceiling Fan
- Wood Burning Fireplace
- French Doors
- Family Room with Fireplace
- Family Room Off Kitchen
- Living Room
- Dining Room
- Home Security System
- Laundry in Garage
Kitchen
- Eat-In Kitchen
- Breakfast Bar
- Walk-In Pantry
- Built-In Oven
- Cooktop with Range Hood
- Microwave
- Dishwasher
- Wine Refrigerator
- Stone Countertops
- Solid Wood Cabinet
- Disposal
Flooring
- Wood
- Tile
Bedrooms and Bathrooms
- 4 Bedrooms
- Primary Bedroom Upstairs
- En-Suite Bathroom
- Walk-In Closet
- Single Vanity
- Bathtub with Shower
- Shower Only
- Built-In Shower Bench
- Window or Skylight in Bathroom
Eco-Friendly Details
- Energy-Efficient Windows
- Energy-Efficient Doors
Pool
- Screened Pool
- In Ground Pool
- Saltwater Pool
- Fence Around Pool
- Outdoor Shower
Outdoor Features
- Water access To Gulf or Ocean
- Access to Saltwater Canal
- Seawall
- No Wake Zone
- Water Skiing Allowed
- Boat Lift
- Dock has access to electricity
- Floating Dock
- Balcony
- Courtyard
- Enclosed Patio or Porch
- Outdoor Kitchen
- Outdoor Grill
- Rain Gutters
- Private Mailbox
Location
- Flood Insurance May Be Required
Schools
- Mittye P. Locke Elementary School
- Gulf Middle School
- Gulf High School
Utilities
- Central Heating and Cooling System
- Heat Pump System
- Thermostat
- Underground Utilities
- Electric Water Heater
- High Speed Internet
- Phone Available
- Cable TV Available
Listing and Financial Details
- Visit Down Payment Resource Website
- Legal Lot and Block 3 / 25
- Assessor Parcel Number 12-26-15-0790-02500-0030
Community Details
Overview
- Gulf Harbors Civic Association/Office Manager Association, Phone Number (727) 848-0596
- Visit Association Website
- Flor A Mar Subdivision
- The community has rules related to deed restrictions
Amenities
- Clubhouse
Map
Home Values in the Area
Average Home Value in this Area
Tax History
| Year | Tax Paid | Tax Assessment Tax Assessment Total Assessment is a certain percentage of the fair market value that is determined by local assessors to be the total taxable value of land and additions on the property. | Land | Improvement |
|---|---|---|---|---|
| 2025 | $18,749 | $960,175 | $288,739 | $671,436 |
| 2024 | $18,749 | $1,086,697 | $288,739 | $797,958 |
| 2023 | $11,249 | $687,620 | $0 | $0 |
| 2022 | $10,050 | $667,600 | $0 | $0 |
| 2021 | $9,494 | $622,990 | $180,188 | $442,802 |
| 2020 | $5,478 | $370,940 | $171,698 | $199,242 |
| 2019 | $5,378 | $361,500 | $0 | $0 |
| 2018 | $5,286 | $354,768 | $0 | $0 |
| 2017 | $5,269 | $354,768 | $0 | $0 |
| 2016 | $5,185 | $340,324 | $0 | $0 |
| 2015 | $5,257 | $337,958 | $0 | $0 |
| 2014 | $5,120 | $393,459 | $171,698 | $221,761 |
Property History
| Date | Event | Price | List to Sale | Price per Sq Ft |
|---|---|---|---|---|
| 11/20/2025 11/20/25 | For Sale | $1,450,000 | -- | $364 / Sq Ft |
Purchase History
| Date | Type | Sale Price | Title Company |
|---|---|---|---|
| Warranty Deed | $920,000 | Master Title Service Inc | |
| Warranty Deed | $125,000 | -- | |
| Warranty Deed | $349,900 | -- |
Mortgage History
| Date | Status | Loan Amount | Loan Type |
|---|---|---|---|
| Open | $510,400 | New Conventional | |
| Previous Owner | $239,800 | New Conventional | |
| Previous Owner | $50,000 | Credit Line Revolving | |
| Previous Owner | $314,900 | No Value Available |
Source: Stellar MLS
MLS Number: W7880289
APN: 12-26-15-0790-02500-0030
- 3358 Seaway Dr
- 5049 Cabrilla Ct
- 3315 Seaway Dr
- 3532 Floramar Terrace
- 4968 Southshore Dr
- 5145 Porpoise Place
- 3300 Floramar Terrace
- 3210 Trident Terrace
- 5021 Porpoise Place
- 3150 Trident Terrace
- 5339 Bowline Bend
- Lot 13 Captains Ct
- 3711 Floramar Terrace
- 3734 Topsail Trail
- 5040 Glenn Dr
- 0 W Shore Dr
- 5008 Glenn Dr
- 5048 Westshore Dr
- 21 Westshore Dr
- 5141 Westshore Dr
- 5008 Southshore Dr
- 5050 Porpoise Place
- 5040 Glenn Dr
- 3924 Headsail Dr
- 3840 Rudder Way
- 3944 Headsail Dr
- 4926 Blue Heron Dr
- 4368 Marine Pkwy
- 4506 Floramar Terrace
- 4512 Floramar Terrace
- 4528 Floramar Terrace
- 5242 Opal Ln Unit 203
- 4533 Marine Pkwy Unit 102
- 4600 Marine Pkwy Unit 107
- 4428 Sunstate Dr Unit A
- 4632 Marine Pkwy Unit 208
- 4617 Casswell Dr
- 4015 Litchfield Dr
- 4222 Trucious Place Unit 3014B
- 4516 Seagull Dr Unit 810
