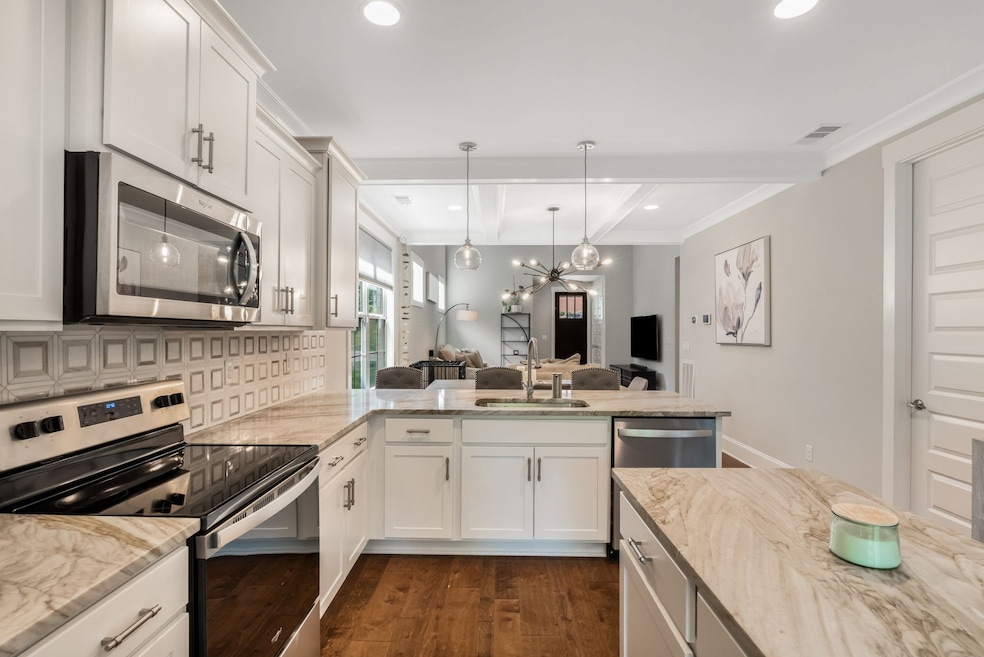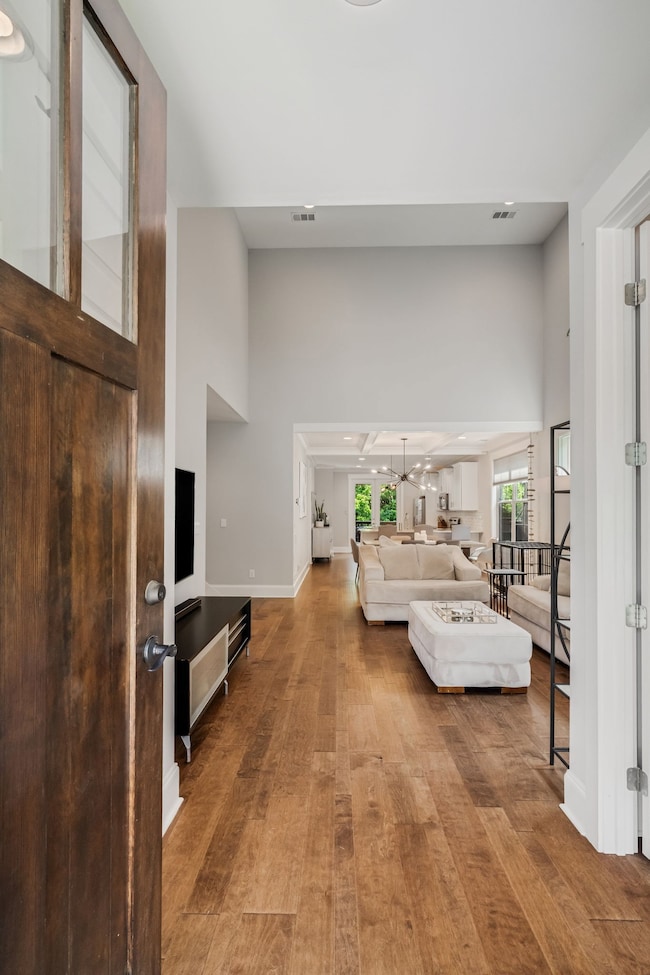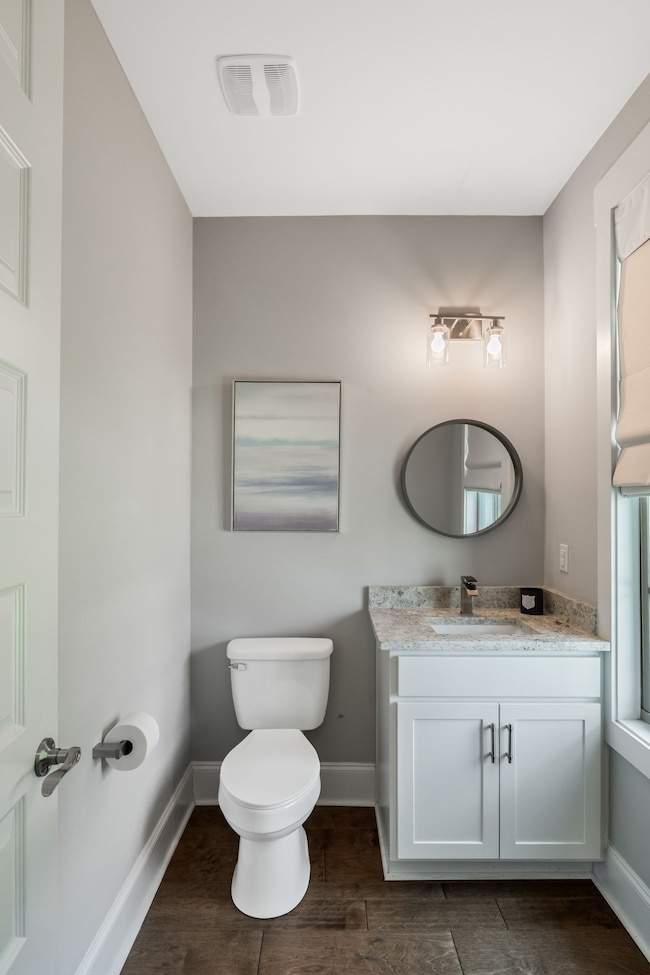
5124 Southfork Blvd Nashville, TN 37138
Estimated payment $2,975/month
Highlights
- Great Room
- 1 Car Attached Garage
- Air Filtration System
- Porch
- Walk-In Closet
- Patio
About This Home
Are you looking for a gently lived in End-Unit Townhome in a gated community AND is located close to all conveniences-Then this is the home for you! Between the open concept floor plan, the vaulted ceilings hardwood floors on main, custom tile, high-end finishes, 8ft doors and custom shelving this home is a TEN! The whole house is also a smart home where you can control your lights, thermostat and see what's in your refrigerator all from your phone. Grab your coffee and enjoy your days/nights relaxing on the covered deck just off the kitchen. The townhome backs up to lushes green space with mature trees for that park like feel and privacy. Hermitage Spring Estates Community is neighborly, pet friendly AND a quick commute to Downtown Nashville.
Listing Agent
simpliHOM Brokerage Phone: 6156183022 License #331172 Listed on: 06/05/2025

Townhouse Details
Home Type
- Townhome
Est. Annual Taxes
- $2,351
Year Built
- Built in 2020
Lot Details
- 2,178 Sq Ft Lot
HOA Fees
- $265 Monthly HOA Fees
Parking
- 1 Car Attached Garage
- 4 Open Parking Spaces
- Driveway
- Unassigned Parking
Home Design
- Brick Exterior Construction
- Asphalt Roof
Interior Spaces
- 2,079 Sq Ft Home
- Property has 2 Levels
- ENERGY STAR Qualified Windows
- Great Room
- Combination Dining and Living Room
- Interior Storage Closet
- Crawl Space
Kitchen
- Microwave
- Dishwasher
- ENERGY STAR Qualified Appliances
- Disposal
Flooring
- Carpet
- Tile
Bedrooms and Bathrooms
- 3 Bedrooms | 1 Main Level Bedroom
- Walk-In Closet
Home Security
- Smart Lights or Controls
- Security Gate
- Smart Thermostat
Outdoor Features
- Patio
- Porch
Schools
- Andrew Jackson Elementary School
- Dupont Hadley Middle School
- Mcgavock Comp High School
Utilities
- Air Filtration System
- Ducts Professionally Air-Sealed
- Central Heating
- High Speed Internet
Listing and Financial Details
- Assessor Parcel Number 063160C02800CO
Community Details
Overview
- $100 One-Time Secondary Association Fee
- Association fees include maintenance structure, ground maintenance, insurance
- Hermitage Spring Estates Subdivision
Pet Policy
- Pets Allowed
Security
- Fire and Smoke Detector
Map
Home Values in the Area
Average Home Value in this Area
Tax History
| Year | Tax Paid | Tax Assessment Tax Assessment Total Assessment is a certain percentage of the fair market value that is determined by local assessors to be the total taxable value of land and additions on the property. | Land | Improvement |
|---|---|---|---|---|
| 2024 | $2,351 | $80,450 | $12,250 | $68,200 |
| 2023 | $2,351 | $80,450 | $12,250 | $68,200 |
| 2022 | $3,047 | $80,450 | $12,250 | $68,200 |
| 2021 | $2,376 | $80,450 | $12,250 | $68,200 |
| 2020 | $2,184 | $8,250 | $8,250 | $0 |
| 2019 | $227 | $8,250 | $8,250 | $0 |
Property History
| Date | Event | Price | Change | Sq Ft Price |
|---|---|---|---|---|
| 06/05/2025 06/05/25 | For Sale | $465,000 | +34.4% | $224 / Sq Ft |
| 04/09/2020 04/09/20 | Sold | $346,000 | -0.4% | $166 / Sq Ft |
| 02/16/2020 02/16/20 | Pending | -- | -- | -- |
| 01/26/2020 01/26/20 | For Sale | $347,500 | -- | $167 / Sq Ft |
Purchase History
| Date | Type | Sale Price | Title Company |
|---|---|---|---|
| Quit Claim Deed | -- | None Listed On Document | |
| Warranty Deed | $346,000 | 1St Quality Title Llc | |
| Warranty Deed | $320,000 | 1St Quality Title Llc |
Mortgage History
| Date | Status | Loan Amount | Loan Type |
|---|---|---|---|
| Previous Owner | $328,700 | New Conventional | |
| Previous Owner | $238,400 | Construction | |
| Previous Owner | $236,800 | Construction |
About the Listing Agent

I am a full-service Real Estate Professional within Nashville, TN and the nearby area, providing home-buyers and sellers with dedicated, responsive and attentive real estate services. If you are looking for a Real Estate Partner who'll really listen to what you want in a home where you will enjoy making new memories and/or who knows how to effectively market your home so it sells; LET'S TALK! I'm eager to help and would love to speak with you.
Bobbi Jo's Other Listings
Source: Realtracs
MLS Number: 2904501
APN: 063-16-0C-028-00
- 5210 Southfork Blvd
- 5016 Southfork Blvd
- 1200 Springwood Dr
- 704 Jaywood Dr
- 1509 Aaronwood Dr
- 405 Laurel Hill Dr
- 1101 Dawnwood Dr
- 325 Brandiwood Ct
- 204 Butler Ln
- 4300 Old Hickory Blvd
- 4248 Old Hickory Blvd
- 4310 Old Hickory Blvd
- 4252 Woods St
- 4211 Woods St
- 4209 Woods St
- 140 Capital St
- 7040 Bonnamere Dr
- 1145 Cleveland Hall Blvd
- 418 Hadleys Bend Blvd
- 172 Bonnafield Dr
- 1732 Aaronwood Dr
- 303 Laurel Hill Dr
- 4611 Conway Ct
- 802 Conway Place
- 1437 Aaronwood Dr
- 100 Chitwood Ct
- 1409 Aaronwood Dr
- 423 Bonnawood Ct
- 116 Gayle Dr
- 4279 Sweden Dr
- 4201C Sweden Dr
- 4701 Old Hickory Blvd
- 4343 Lebanon Pike
- 3710 Plantation Dr
- 8300 Terry Ln
- 1529 Mohawk Trail
- 640 Des Moines Dr
- 802 Bexhill Ct N
- 172 Park Cir Unit 1
- 172 Park Cir Unit 2






