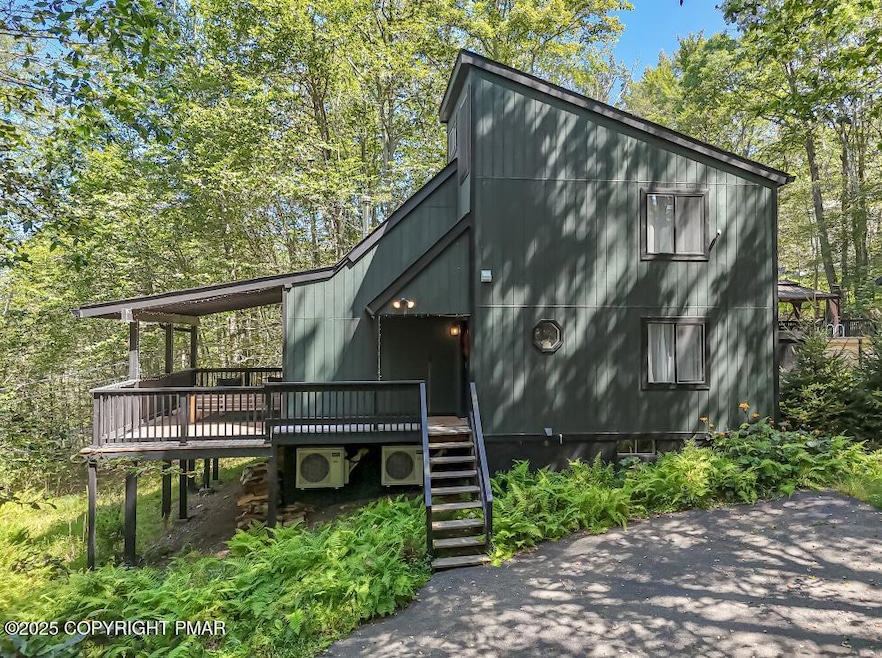
5125 Autumn Ln Pocono Lake, PA 18347
Estimated payment $3,582/month
Highlights
- Cabana
- Chalet
- Wooded Lot
- 1.49 Acre Lot
- Deck
- Cathedral Ceiling
About This Home
It's rare for something this exquisite to come on the market. This home deserves to be featured in Architectural Digest—it's that beautiful. Every inch was carefully designed with intention. Completely rebuilt from the studs, it's a true masterpiece. Mid-century modern in design, this high-end Airbnb is the epitome of luxury. Nestled on 1.49 acres, you'll enjoy complete seclusion and total immersion in privacy. Everything you need is right here—no reason to leave. Indulge in the heated pool, built-in hot tub, and a stylish pool house for the ultimate retreat experience. ''This is the ultimate turnkey vacation home—fully furnished with high-end designer pieces, all less than two years old. Located in Riverside Estates, the property is just three blocks from an entrance to the Lehigh River kayak launch and nearby ATV trails.''
Listing Agent
Realty Executives - Pocono Pines License #RS376320 Listed on: 08/14/2025

Home Details
Home Type
- Single Family
Est. Annual Taxes
- $3,775
Year Built
- Built in 1988 | Remodeled
Lot Details
- 1.49 Acre Lot
- Private Streets
- Sloped Lot
- Wooded Lot
HOA Fees
- $50 Monthly HOA Fees
Home Design
- Chalet
- Block Foundation
- Shingle Roof
- T111 Siding
Interior Spaces
- 1,357 Sq Ft Home
- 2-Story Property
- Furnished
- Cathedral Ceiling
- Ceiling Fan
- Recessed Lighting
- Wood Burning Fireplace
- Stone Fireplace
- Wood Frame Window
- Living Room with Fireplace
- Dining Room
- Loft
- Storage
- Crawl Space
- Carbon Monoxide Detectors
Kitchen
- Breakfast Bar
- Electric Oven
- Cooktop with Range Hood
- Microwave
- Dishwasher
- Kitchen Island
- Granite Countertops
Flooring
- Wood
- Ceramic Tile
Bedrooms and Bathrooms
- 3 Bedrooms
- Primary Bedroom on Main
- 2 Full Bathrooms
- Primary bathroom on main floor
- Soaking Tub
Laundry
- Laundry on upper level
- Dryer
- Washer
Parking
- 6 Parking Spaces
- Driveway
- 6 Open Parking Spaces
Pool
- Cabana
- Heated Above Ground Pool
- Gas Heated Pool
Outdoor Features
- Deck
- Covered Patio or Porch
- Fire Pit
- Gazebo
- Outdoor Gas Grill
Utilities
- Ductless Heating Or Cooling System
- Zoned Heating
- Heat Pump System
- Baseboard Heating
- 200+ Amp Service
- Well
- Water Purifier is Owned
- On Site Septic
Listing and Financial Details
- Assessor Parcel Number 03.20E.1.118
Community Details
Overview
- Association fees include maintenance road
- Riverside Estates Subdivision
Recreation
- Park
Map
Home Values in the Area
Average Home Value in this Area
Tax History
| Year | Tax Paid | Tax Assessment Tax Assessment Total Assessment is a certain percentage of the fair market value that is determined by local assessors to be the total taxable value of land and additions on the property. | Land | Improvement |
|---|---|---|---|---|
| 2025 | $3,326 | $113,700 | $28,550 | $85,150 |
| 2024 | $734 | $88,140 | $28,550 | $59,590 |
| 2023 | $2,351 | $88,140 | $28,550 | $59,590 |
| 2022 | $2,309 | $88,140 | $28,550 | $59,590 |
| 2021 | $2,309 | $88,140 | $28,550 | $59,590 |
| 2019 | $3,587 | $20,940 | $3,500 | $17,440 |
| 2018 | $3,587 | $20,940 | $3,500 | $17,440 |
| 2017 | $3,629 | $20,940 | $3,500 | $17,440 |
| 2016 | $775 | $20,940 | $3,500 | $17,440 |
| 2015 | $2,959 | $20,940 | $3,500 | $17,440 |
| 2014 | $2,959 | $20,940 | $3,500 | $17,440 |
Property History
| Date | Event | Price | Change | Sq Ft Price |
|---|---|---|---|---|
| 08/29/2025 08/29/25 | Pending | -- | -- | -- |
| 08/14/2025 08/14/25 | For Sale | $595,000 | +230.6% | $438 / Sq Ft |
| 08/10/2021 08/10/21 | Sold | $180,000 | -5.3% | $148 / Sq Ft |
| 06/30/2021 06/30/21 | Pending | -- | -- | -- |
| 06/08/2021 06/08/21 | For Sale | $189,999 | -- | $156 / Sq Ft |
Purchase History
| Date | Type | Sale Price | Title Company |
|---|---|---|---|
| Deed | $180,000 | E And E Settlement Inc | |
| Deed | $125,000 | -- |
Mortgage History
| Date | Status | Loan Amount | Loan Type |
|---|---|---|---|
| Open | $162,000 | New Conventional |
Similar Homes in Pocono Lake, PA
Source: Pocono Mountains Association of REALTORS®
MLS Number: PM-134836
APN: 03.20E.1.118
- 0 River Ct Unit PAMR2004516
- 95 River Ct
- 126 Fly Rod Ct
- 0 Riverside Heights
- 0 Cherry Blossom Ln
- 15 Locust Ridge Rd
- 1 Paxinos Dr
- 4126 Firefly Ct
- 122 Paxinos Dr
- 117 Paxinos Dr
- 0 Muskwink Dr1
- 0 Sheshequin Dr Unit PM-135259
- 114 Oswayo Dr
- 326 Tammany Dr
- 216 Muskwink Dr
- 3118 Ogontz Dr
- 112 Moshannon Dr
- 18-1604-16 Tammany Dr 18 Dr
- 2187 Lehigh Dr
- 7-1710-17 Minisink Dr






