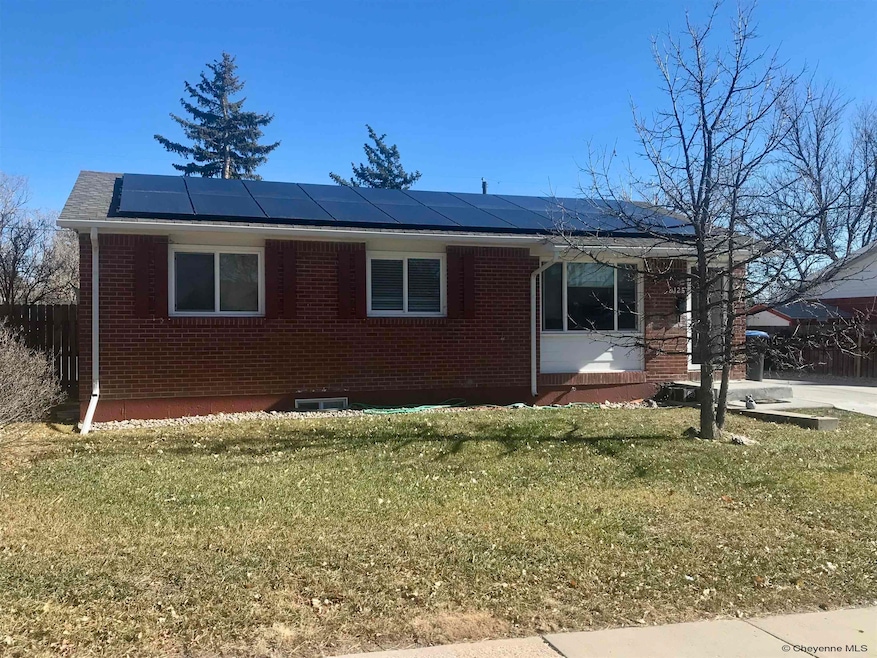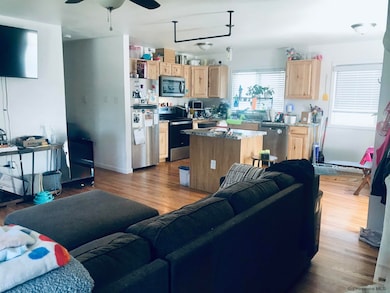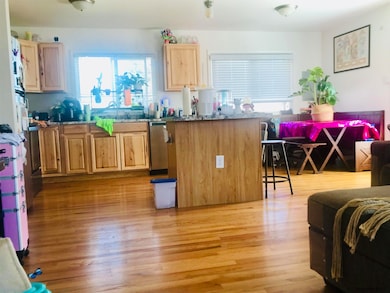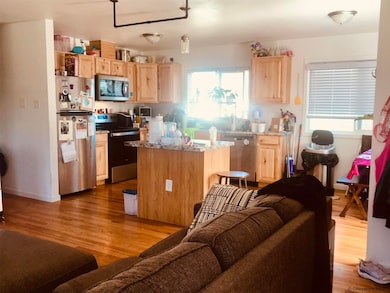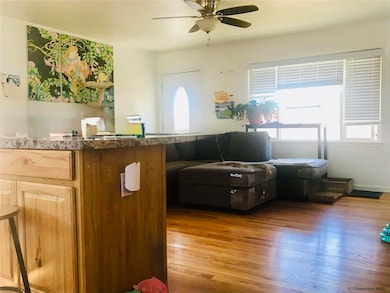5125 Maple Way Cheyenne, WY 82009
Estimated payment $1,972/month
Highlights
- Solar Power System
- Vaulted Ceiling
- Wood Flooring
- Recreation Room
- Ranch Style House
- Great Room
About This Home
Welcome to your dream home! This beautiful 3-bedroom, 3-bath residence offers the perfect blend of comfort, style, and sustainability. Step inside to an open-concept floor plan filled with natural light, creating a seamless flow between the living, dining, and kitchen areas—perfect for entertaining or relaxing with family. The kitchen features sleek countertops, ample storage, and modern appliances. Each bedroom offers comfort and privacy, while the primary suite includes a luxurious en-suite. Enjoy energy efficiency year-round with owned solar panels, keeping utility costs low and your carbon footprint smaller. The backyard provides plenty of room for outdoor dining, gardening, or play—ready to make your own. Located in a desirable neighborhood close to schools, parks, and shopping, this home combines convenience with contemporary living.
Home Details
Home Type
- Single Family
Est. Annual Taxes
- $1,212
Year Built
- Built in 1961
Lot Details
- 6,835 Sq Ft Lot
- Grass Covered Lot
- Back Yard Fenced and Front Yard
Parking
- No Garage
Home Design
- Ranch Style House
- Brick Exterior Construction
- Composition Roof
Interior Spaces
- Vaulted Ceiling
- Ceiling Fan
- Great Room
- Recreation Room
- Eat-In Kitchen
- Basement
Flooring
- Wood
- Tile
Bedrooms and Bathrooms
- 3 Bedrooms
Utilities
- Forced Air Heating and Cooling System
- Heating System Uses Natural Gas
- Cable TV Available
Additional Features
- Solar Power System
- Outbuilding
- Livestock Fence
Community Details
- Buffalo Ridge Subdivision
Map
Home Values in the Area
Average Home Value in this Area
Tax History
| Year | Tax Paid | Tax Assessment Tax Assessment Total Assessment is a certain percentage of the fair market value that is determined by local assessors to be the total taxable value of land and additions on the property. | Land | Improvement |
|---|---|---|---|---|
| 2025 | $1,568 | $17,182 | $3,117 | $14,065 |
| 2024 | $1,568 | $22,174 | $4,157 | $18,017 |
| 2023 | $1,517 | $21,452 | $4,157 | $17,295 |
| 2022 | $1,436 | $19,893 | $4,157 | $15,736 |
| 2021 | $1,290 | $17,826 | $4,157 | $13,669 |
| 2020 | $1,177 | $16,317 | $4,157 | $12,160 |
| 2019 | $1,111 | $15,387 | $4,157 | $11,230 |
| 2018 | $1,101 | $15,398 | $3,122 | $12,276 |
| 2017 | $1,051 | $14,561 | $3,122 | $11,439 |
| 2016 | $999 | $13,831 | $2,962 | $10,869 |
| 2015 | $937 | $12,973 | $2,962 | $10,011 |
| 2014 | $927 | $12,749 | $2,962 | $9,787 |
Property History
| Date | Event | Price | List to Sale | Price per Sq Ft | Prior Sale |
|---|---|---|---|---|---|
| 11/11/2025 11/11/25 | For Sale | $355,000 | +31.5% | $182 / Sq Ft | |
| 03/12/2021 03/12/21 | Sold | -- | -- | -- | View Prior Sale |
| 03/03/2021 03/03/21 | Pending | -- | -- | -- | |
| 03/03/2021 03/03/21 | For Sale | $270,000 | -- | $138 / Sq Ft |
Purchase History
| Date | Type | Sale Price | Title Company |
|---|---|---|---|
| Warranty Deed | -- | First American Title | |
| Warranty Deed | -- | Laramie Cnty Abstract & Ttl | |
| Personal Reps Deed | -- | None Available | |
| Interfamily Deed Transfer | -- | None Available | |
| Warranty Deed | -- | None Available |
Mortgage History
| Date | Status | Loan Amount | Loan Type |
|---|---|---|---|
| Open | $265,109 | FHA |
Source: Cheyenne Board of REALTORS®
MLS Number: 99110
APN: 1-2088-0031-0004-0
- 2533 Windmill Rd
- 2529 Windmill Rd
- 2507 Pattison Ave Unit 1-4
- 4745 Windmill Rd
- 5021 Sagebrush Ave
- 5402 Hilltop Ave
- 5034 Hilltop Ave
- 4749 Greybull Ave
- 5502 Canyon Rd
- 3117 Douglas St
- 100 Clover Ct
- 3315 Dean Paul Dr
- 4816 Ridge Rd
- 2544 Levi Rd
- 5208 Danielle Ct
- 5246 Danielle Ct
- 5702 Mica Bluff
- 5801 Mica Bluff
- 3314 Thomas Rd
- 120 Grandview Ct
- 2513 Sagebrush Ave Unit 203
- 2025 E Carlson St
- 4723 Van Buren Ave
- 4350 E Lincolnway
- 1623 Converse Ave Unit 2
- 1517 Converse Ave
- 6600 Faith Dr
- 1900 Rainbow Rd
- 1623 E Lincolnway Unit 9
- 5825 Eastland Ct
- 4502 E 12th St Unit 2
- 1810 Morrie Ave
- 2221 Seymour Ave Unit 1
- 204 E 3rd Ave Unit 4
- 205 E Pershing Blvd Unit 4
- 6830 Countryside Ave
- 4021 Fire Walker Trail
- 2610 Central Ave
- 801 Maxwell Ave
- 2617 Snyder Ave Unit B2
