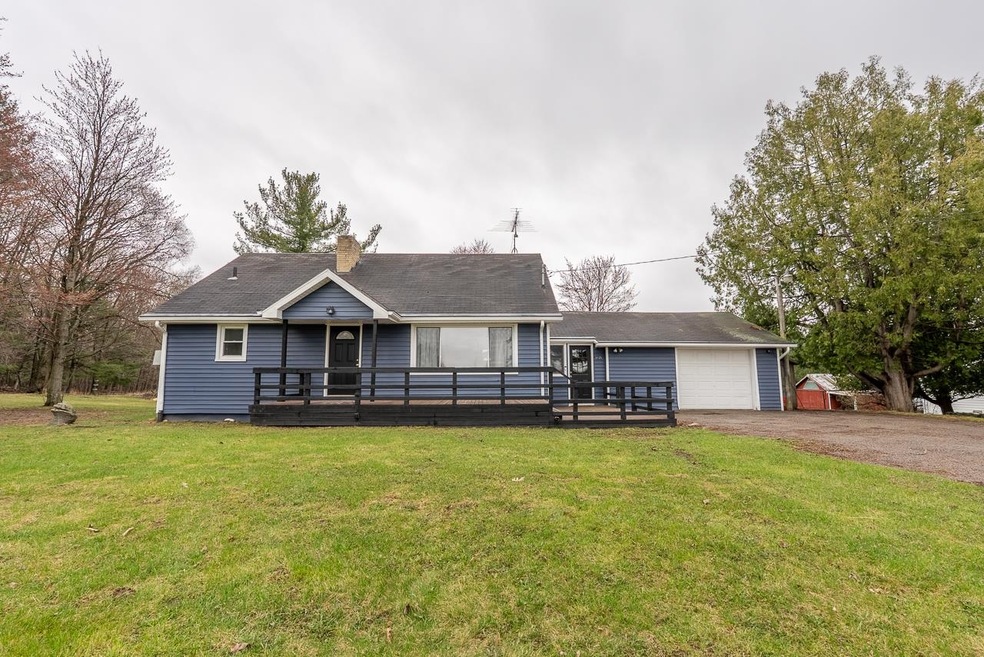
$270,000
- 2 Beds
- 2 Baths
- 1,470 Sq Ft
- 1471 Eldon Ct
- Gladwin, MI
Charming log-sided home on Lake Contos in Gladwin! This 2-bedroom, 2-bathroom retreat features a spacious wrap-around covered porch, perfect for enjoying peaceful lake views. Inside, you'll find a large kitchen with ample counter space and cabinetry, a cozy stone fireplace in the living room, a generous mudroom, and a sleeping loft that offers extra room for guests. The partially finished
Michael Allen National Realty Centers, Inc
