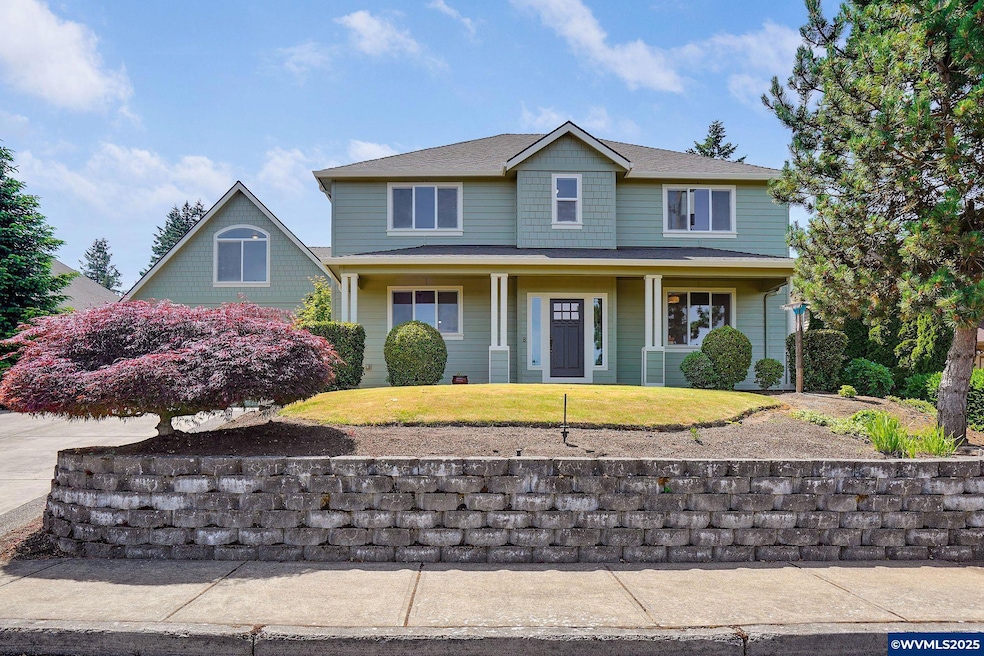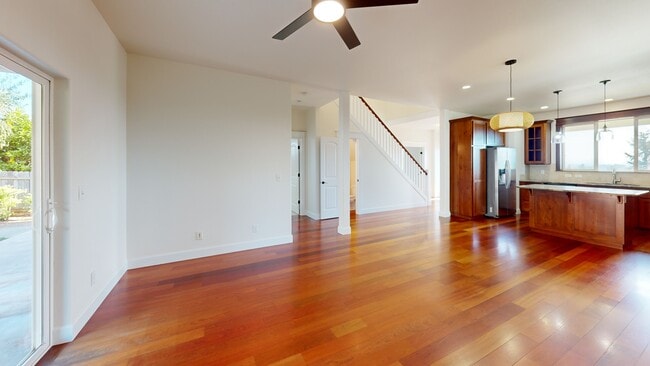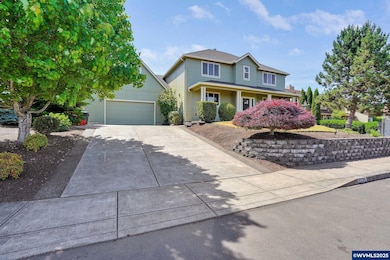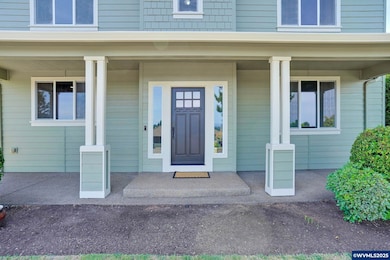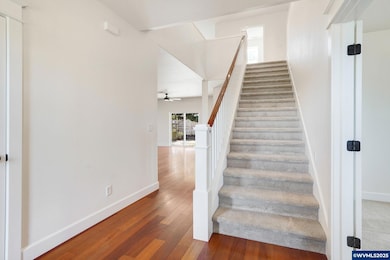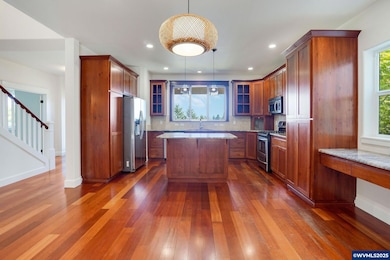
$359,900
- 3 Beds
- 1 Bath
- 1,206 Sq Ft
- 550 Churchdale Ave N
- Unit 570
- Keizer, OR
Solid built 1958 home with original hardwood floors. Great starter home opportunity in established Keizer neighborhood. Original Kitchen cabinetry has the charm of the 50's with updated gas range and appliances. Bonus in the inside utility room with extra storage. Updated vinyl windows, updated bathroom. Front yard has hardscape in a courtyard style with rustic stone fence, enjoy the covered
Valerie Boen-Kofstad HARCOURTS SILVERTON
