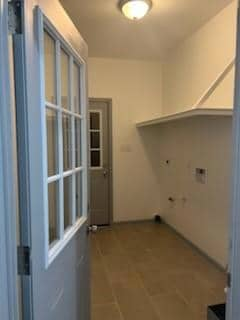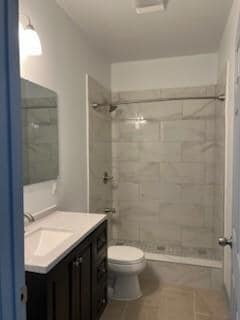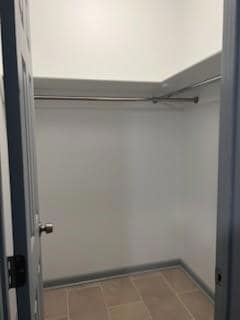5125 Oak Dr Marrero, LA 70072
3
Beds
2
Baths
1,624
Sq Ft
2023
Built
Highlights
- Traditional Architecture
- Central Heating and Cooling System
- Rectangular Lot
- Ray St. Pierre Academy for Advanced Studies Rated A
About This Home
Marrero rental available immediately for a minimum of one year lease. Three bedrooms, two full bathrooms, no carpet, nice sized closets, off street parking, central a/c & heat, washer/dryer hook ups and more. Close proximity to schools, shopping, and medical. Sorry, no pets or vouchers, no smoking or vaping inside. $40 non refundable application fee per applicant, copies of ID's, proof of income, SSN's needed with completed application. (Money order payable to Century 21 for application fee.) Tenant responsible for all utilities. Lawn maintenance included in rent.
Property Details
Home Type
- Multi-Family
Year Built
- Built in 2023
Parking
- Driveway
Home Design
- Duplex
- Traditional Architecture
- Brick Exterior Construction
- Slab Foundation
Interior Spaces
- 1,624 Sq Ft Home
- 1-Story Property
Kitchen
- Oven
- Range
Bedrooms and Bathrooms
- 3 Bedrooms
- 2 Full Bathrooms
Additional Features
- Rectangular Lot
- City Lot
- Central Heating and Cooling System
Community Details
- Breed Restrictions
Listing and Financial Details
- Security Deposit $1,750
- Tenant pays for electricity, gas, water
- Assessor Parcel Number 104551N
Map
Source: ROAM MLS
MLS Number: 2527879
Nearby Homes
- 5209 Oak Dr
- 5144 Richland Dr
- 5046 Richland Dr
- 5213 Richland Dr
- 5328 Belle Terre Rd
- 0 Barataria Blvd Unit 2486449
- 0 Barataria Blvd Unit 2473985
- 0 Barataria Blvd Unit 2514878
- 0 Barataria Blvd Unit 2514876
- 0 Barataria Blvd Unit 2506167
- 5048 Dueling Oaks Ave
- 1637 Gulizo Dr
- 1621 Lisa Dr
- 1625 Hope Dr
- 10 Millwood Ct
- 5537 Ironwood Dr
- 1600 Promenade Blvd
- 1608 Gulizo Dr
- 5300 August Ave
- 5569 Jordan Dr Unit D
- 6205 Lapalco Blvd
- 1308 Barataria Blvd
- 1553 Avenue A
- 3821 Day St
- 5316 Ehret Rd
- 1008 Robinson Ave
- 1545 Mansfield Dr Unit b
- 6219 3rd Ave
- 1340 Marshall Dr
- 1528 Garden Rd
- 1240 Marshall Dr
- 1316 Francis St
- 6241 Westbank Expressway None
- 2408 Oakmere Dr
- 5913 S Oak Dr
- 5728 4th St







