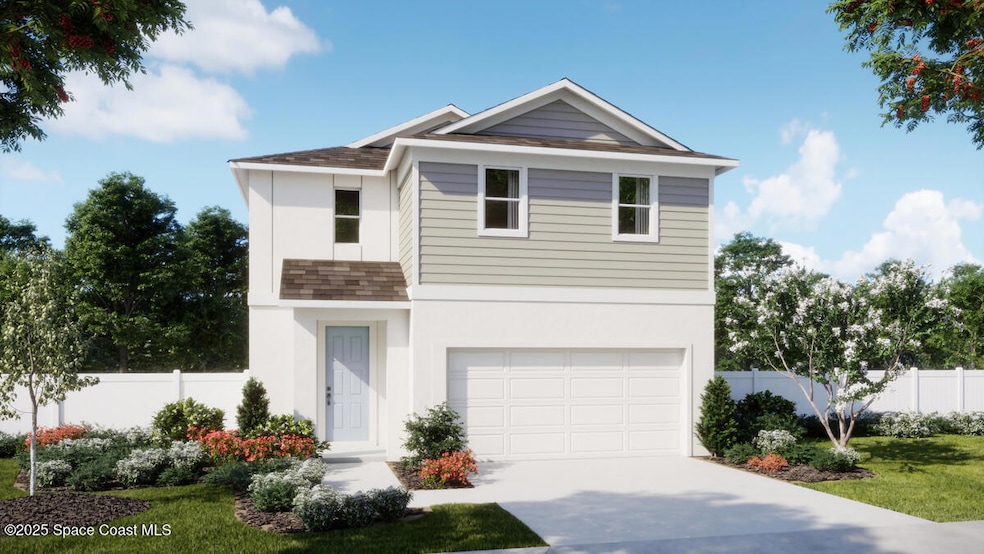5125 Quarryside Dr Sharpes, FL 32927
Estimated payment $2,152/month
Highlights
- Under Construction
- Contemporary Architecture
- Loft
- Open Floorplan
- Main Floor Primary Bedroom
- Great Room
About This Home
Beautifully designed 4-bedroom, 2.5-bath home featuring a desirable first-floor Primary suite and an open-concept layout with tile flooring in the 1st floor main living areas. The well-appointed kitchen offers quartz countertops, beautiful cabinetry, a spacious pantry closet, and stainless appliances. Enjoy 9'4'' ceilings on the first floor, a large Great Room perfect for entertaining, and an expansive second-floor loft ideal for work or play. Thoughtful layout and modern finishes make this home a must-see! Future Community amenities include resort-style Pool, shaded Cabana, and Playground. Watermark offers the perfect mix of comfort and convenience with direct access to SR 528 and just a 50-minute drive to Orlando, plus, you're just 12 minutes from Port Canaveral and 20 minutes from Jetty Park, a local favorite for beach days and fishing.
Home Details
Home Type
- Single Family
Est. Annual Taxes
- $1,162
Year Built
- Built in 2025 | Under Construction
Lot Details
- 6,098 Sq Ft Lot
- West Facing Home
HOA Fees
- $75 Monthly HOA Fees
Parking
- 2 Car Attached Garage
Home Design
- Home is estimated to be completed on 10/1/25
- Contemporary Architecture
- Shingle Roof
- Concrete Siding
- Block Exterior
- Stucco
Interior Spaces
- 2,182 Sq Ft Home
- 2-Story Property
- Open Floorplan
- Entrance Foyer
- Great Room
- Dining Room
- Loft
- Fire and Smoke Detector
- Washer and Electric Dryer Hookup
Kitchen
- Electric Range
- Microwave
- Dishwasher
- Disposal
Flooring
- Carpet
- Tile
Bedrooms and Bathrooms
- 4 Bedrooms
- Primary Bedroom on Main
- Split Bedroom Floorplan
- Walk-In Closet
- No Tub in Bathroom
- Shower Only
Outdoor Features
- Patio
Schools
- Fairglen Elementary School
- Mcnair Middle School
- Cocoa High School
Utilities
- Central Heating and Cooling System
- Electric Water Heater
- Cable TV Available
Listing and Financial Details
- Assessor Parcel Number 23-36-30-51-0000b.0-0006.00
Community Details
Overview
- Watermark Of Cocoa Community Association, Inc Association
- Watermark Phase 1 And 2 Subdivision
Recreation
- Community Playground
- Community Pool
Map
Home Values in the Area
Average Home Value in this Area
Property History
| Date | Event | Price | List to Sale | Price per Sq Ft |
|---|---|---|---|---|
| 11/16/2025 11/16/25 | Pending | -- | -- | -- |
| 11/14/2025 11/14/25 | Price Changed | $378,990 | -2.8% | $174 / Sq Ft |
| 10/02/2025 10/02/25 | Price Changed | $389,990 | -2.7% | $179 / Sq Ft |
| 07/31/2025 07/31/25 | For Sale | $400,990 | -- | $184 / Sq Ft |
Source: Space Coast MLS (Space Coast Association of REALTORS®)
MLS Number: 1053308
- 615 Poller Way
- 5075 Quarryside Dr
- 645 Poller Way
- 604 Rockaway Ln
- 624 Rockaway Ln
- 655 Poller Way
- 5025 Quarryside Dr
- 634 Rockaway Ln
- 644 Rockaway Ln NW
- 654 Rockaway Ln
- 733 Rockaway Ln
- 723 Rockaway Ln
- 623 Rockaway Ln
- 643 Rockaway Ln
- 4976 Quarrysidse Dr
- 653 Rockaway Ln W
- 4976 Quarryside Dr
- 663 Rockaway Ln
- 715 Poller Way
- 745 Poller Way NW

