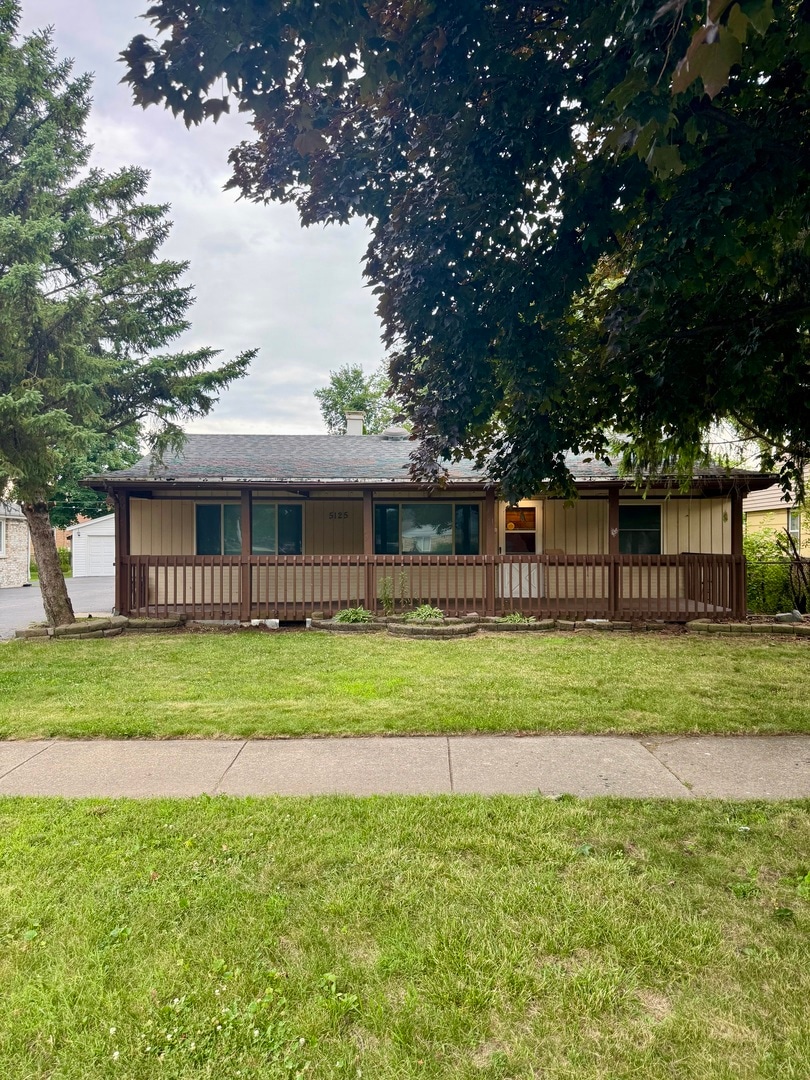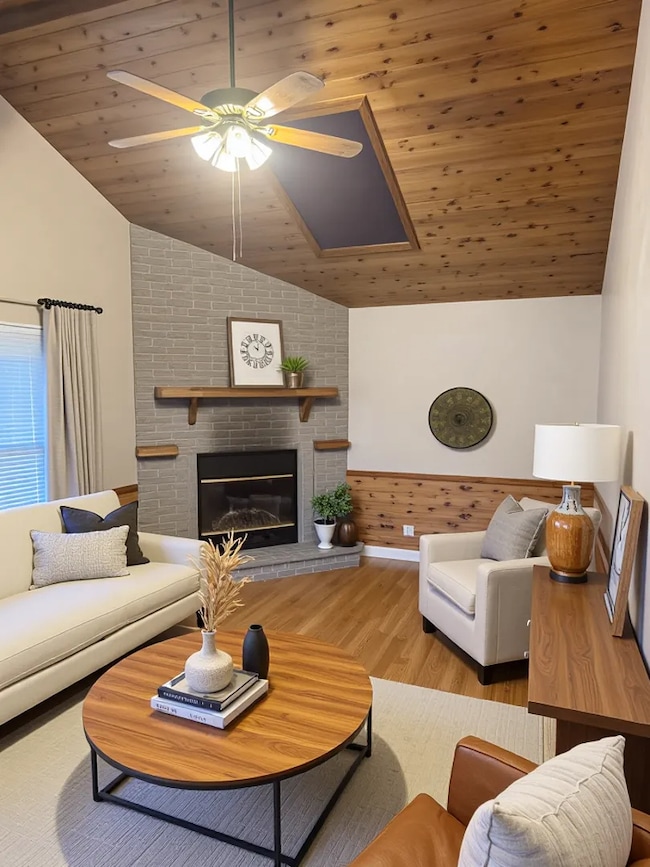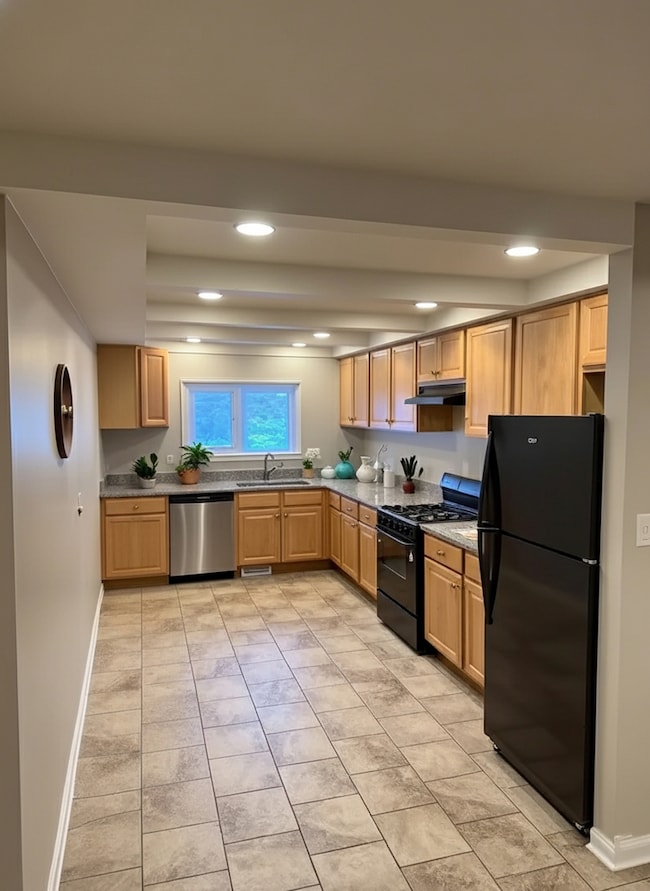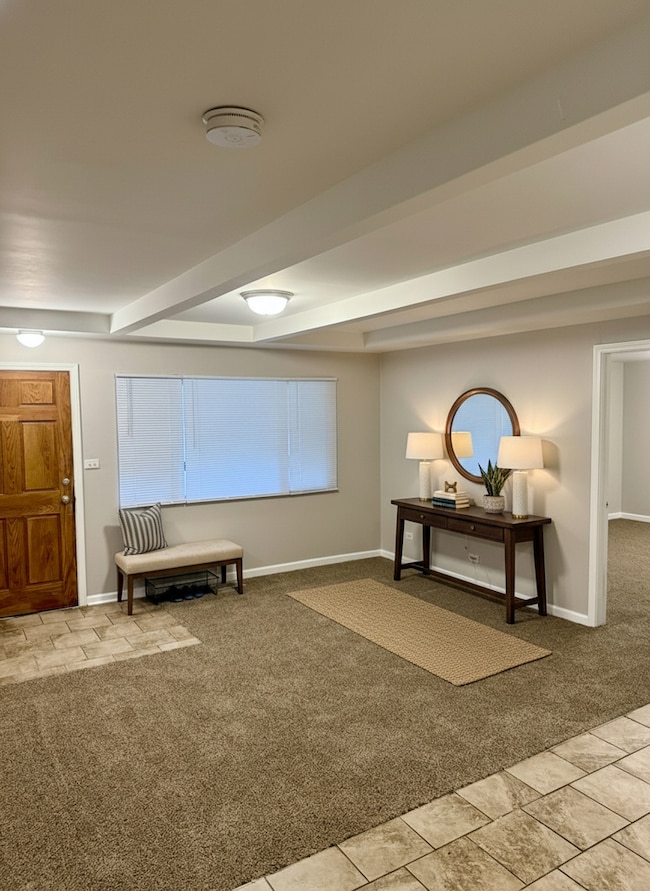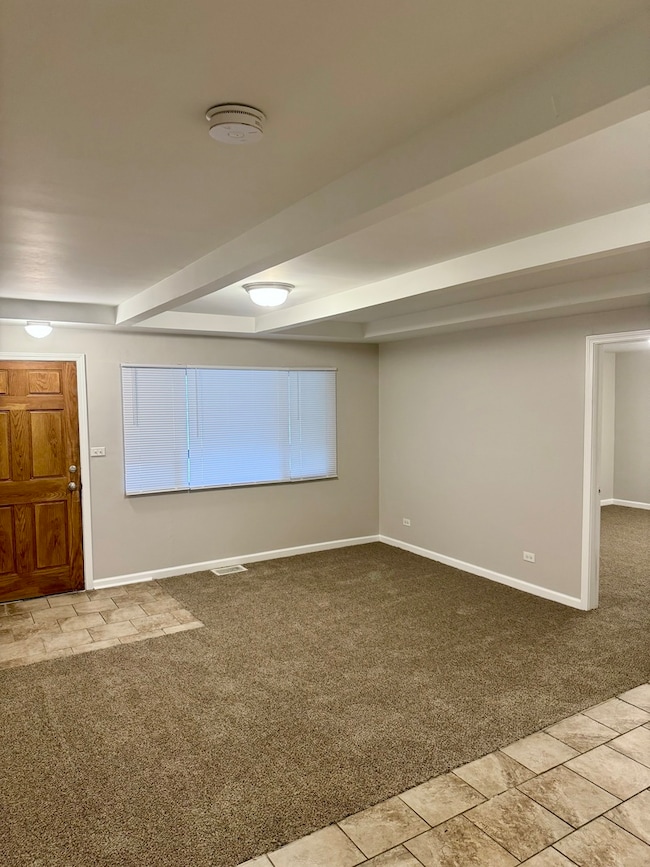5125 W 101st St Oak Lawn, IL 60453
Estimated payment $1,905/month
Highlights
- Deck
- Property is near a park
- Ranch Style House
- Sward Elementary School Rated 9+
- Vaulted Ceiling
- Wood Flooring
About This Home
Welcome to this beautifully maintained 1-story ranch in the heart of Oak Lawn! From the moment you arrive, you're greeted by a large, fully covered front porch-perfect for morning coffee or relaxing evenings. This 3-bedroom, 2-bathroom home offers a thoughtful and flexible layout, including a den ideal for a home office, guest room, or potential 4th bedroom. Step inside to a cozy family room that flows seamlessly into the kitchen, creating a welcoming space for everyday living. The primary bedroom features its own private en-suite bathroom, while the hallway bath offers a walk-in standing shower for added convenience. Laundry hook-up is available on the main floor for easy access. The rear of the home opens up to a spacious living room with vaulted ceilings and a stunning fireplace-an ideal space for entertaining or winding down. One of the home's standout features is the third bedroom, also boasting vaulted ceilings and located just off the living room for added privacy. Enjoy summer nights on the generous back porch with a built-in firepit, overlooking a fully fenced backyard complete with a shed for extra storage. A large 2.5-car detached garage and an extended driveway offer ample parking space. Don't miss this rare opportunity to own a move-in-ready ranch with space, character, and modern convenience in a fantastic Oak Lawn location!
Listing Agent
eXp Realty Brokerage Phone: (630) 849-6430 License #475188240 Listed on: 10/24/2025

Home Details
Home Type
- Single Family
Est. Annual Taxes
- $5,166
Year Built
- Built in 1951
Lot Details
- 7,701 Sq Ft Lot
- Lot Dimensions are 55x135
- Fenced
- Paved or Partially Paved Lot
Parking
- 2.5 Car Garage
- Driveway
- Parking Included in Price
Home Design
- Ranch Style House
- Brick Exterior Construction
Interior Spaces
- 1,750 Sq Ft Home
- Vaulted Ceiling
- Skylights
- Wood Burning Fireplace
- Includes Fireplace Accessories
- Fireplace With Gas Starter
- Attached Fireplace Door
- Window Screens
- Entrance Foyer
- Family Room with Fireplace
- Living Room
- Dining Room
- Wood Flooring
- Sump Pump
- Laundry Room
Bedrooms and Bathrooms
- 3 Bedrooms
- 3 Potential Bedrooms
- Bathroom on Main Level
- 2 Full Bathrooms
- No Tub in Bathroom
Outdoor Features
- Deck
- Shed
- Porch
Utilities
- Forced Air Heating and Cooling System
- Heating System Uses Natural Gas
- Lake Michigan Water
Additional Features
- Handicap Shower
- Property is near a park
Community Details
- Tennis Courts
Map
Home Values in the Area
Average Home Value in this Area
Tax History
| Year | Tax Paid | Tax Assessment Tax Assessment Total Assessment is a certain percentage of the fair market value that is determined by local assessors to be the total taxable value of land and additions on the property. | Land | Improvement |
|---|---|---|---|---|
| 2024 | $5,166 | $16,080 | $4,620 | $11,460 |
| 2023 | $5,194 | $16,080 | $4,620 | $11,460 |
| 2022 | $5,194 | $13,176 | $4,043 | $9,133 |
| 2021 | $5,055 | $13,175 | $4,042 | $9,133 |
| 2020 | $5,005 | $13,175 | $4,042 | $9,133 |
| 2019 | $4,853 | $12,657 | $3,657 | $9,000 |
| 2018 | $4,671 | $12,657 | $3,657 | $9,000 |
| 2017 | $4,730 | $12,657 | $3,657 | $9,000 |
| 2016 | $4,300 | $10,993 | $3,080 | $7,913 |
| 2015 | $4,237 | $10,993 | $3,080 | $7,913 |
| 2014 | $4,015 | $13,137 | $3,080 | $10,057 |
| 2013 | $4,555 | $15,912 | $3,080 | $12,832 |
Property History
| Date | Event | Price | List to Sale | Price per Sq Ft | Prior Sale |
|---|---|---|---|---|---|
| 11/14/2025 11/14/25 | Price Changed | $280,000 | -1.1% | $160 / Sq Ft | |
| 10/24/2025 10/24/25 | For Sale | $283,000 | 0.0% | $162 / Sq Ft | |
| 01/14/2016 01/14/16 | For Rent | $1,745 | 0.0% | -- | |
| 01/14/2016 01/14/16 | Rented | $1,745 | 0.0% | -- | |
| 11/01/2014 11/01/14 | Sold | $155,000 | -11.4% | $89 / Sq Ft | View Prior Sale |
| 10/06/2014 10/06/14 | Pending | -- | -- | -- | |
| 09/04/2014 09/04/14 | For Sale | $175,000 | +129.7% | $100 / Sq Ft | |
| 08/29/2014 08/29/14 | Sold | $76,200 | -15.2% | $44 / Sq Ft | View Prior Sale |
| 08/11/2014 08/11/14 | Pending | -- | -- | -- | |
| 07/25/2014 07/25/14 | For Sale | $89,900 | 0.0% | $51 / Sq Ft | |
| 06/20/2014 06/20/14 | Pending | -- | -- | -- | |
| 06/15/2014 06/15/14 | Price Changed | $89,900 | -5.3% | $51 / Sq Ft | |
| 05/21/2014 05/21/14 | For Sale | $94,900 | 0.0% | $54 / Sq Ft | |
| 04/27/2014 04/27/14 | Pending | -- | -- | -- | |
| 04/24/2014 04/24/14 | For Sale | $94,900 | -- | $54 / Sq Ft |
Purchase History
| Date | Type | Sale Price | Title Company |
|---|---|---|---|
| Special Warranty Deed | $1,378,500 | Attorney | |
| Warranty Deed | $155,000 | Fidelity National Title | |
| Warranty Deed | $76,500 | Attorneys Title Guaranty Fun | |
| Warranty Deed | $185,000 | Ticor Title Insurance | |
| Warranty Deed | $92,000 | -- |
Mortgage History
| Date | Status | Loan Amount | Loan Type |
|---|---|---|---|
| Previous Owner | $110,400 | Purchase Money Mortgage |
Source: Midwest Real Estate Data (MRED)
MLS Number: 12503771
APN: 24-09-411-005-0000
- 5120 W 101st St
- 10021 Cook Ave
- 5340 W 102nd St
- 4856 Wick Dr
- 9909 Elm Circle Dr
- 10109 S Cicero Ave Unit 206
- 10317 Lacrosse Ave
- 5549 W 102nd St
- 9904 S Cicero Ave
- 5009 W 105th St
- 9828 Warren Ave
- 9706 S 52nd Ave
- 10210 Washington Ave Unit 311
- 10210 Washington Ave Unit 305
- 10230 Washington Ave Unit 1D
- 4913 W 105th St
- 10336 S Keating Ave Unit 102
- 9821 S Cicero Ave Unit 8
- 9735 S 55th Ave
- 9807 Washington Ave
- 4949 Paxton Rd
- 9837 Minnick Ave
- 10335 Laporte Ave
- 9810 Warren Ave
- 9737 Warren Ave
- 4628 W 101st St
- 5424 Franklin Ave
- 5458 Franklin Ave
- 10431 S Keating Ave Unit 4
- 4936 W 107th St
- 10510 Parkside Ave Unit 7
- 10416 Major Ave Unit 1S
- 10409-10439 Menard Ave
- 9344 S 54th Ct
- 10425 Mason Ave
- 9326 S 54th Ct
- 5818 107th Court Way Unit 10
- 9243 S 49th Ct
- 10850 Parkside Ave
- 10801 S Kolmar Ave
