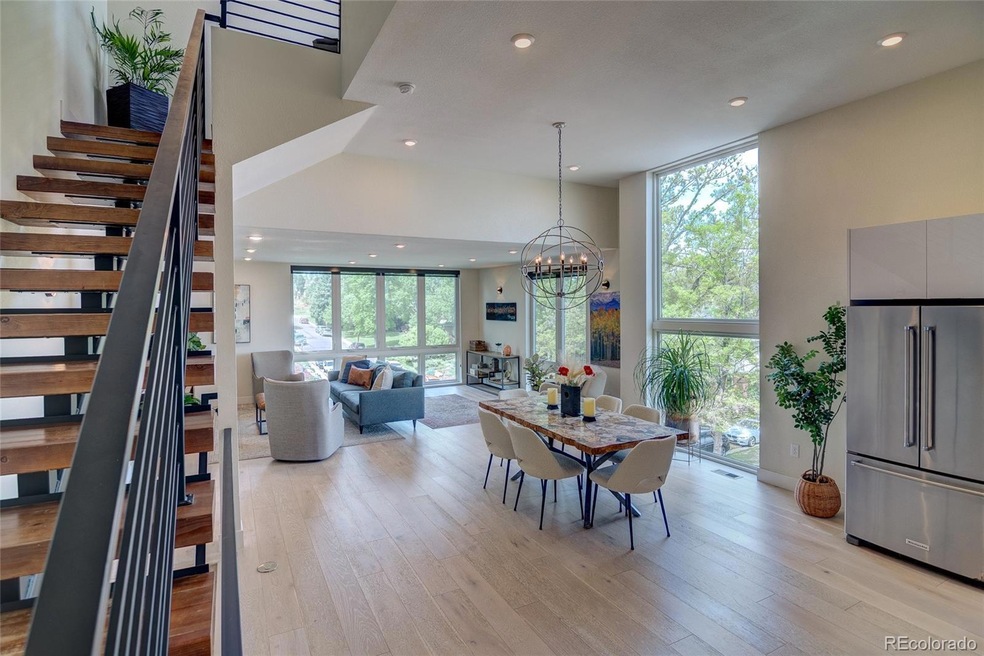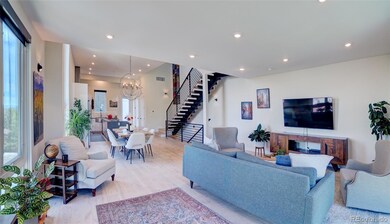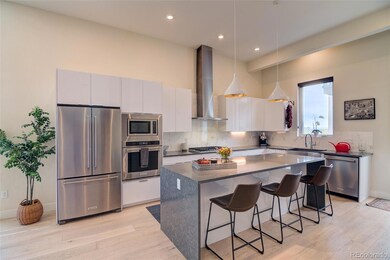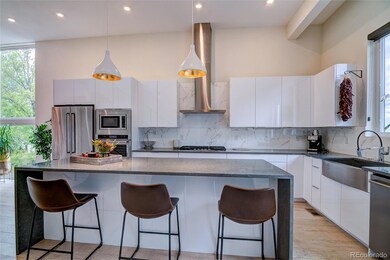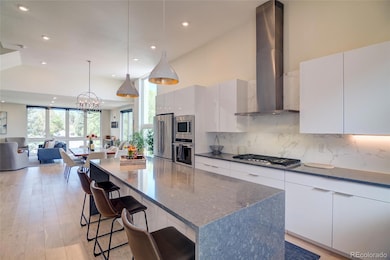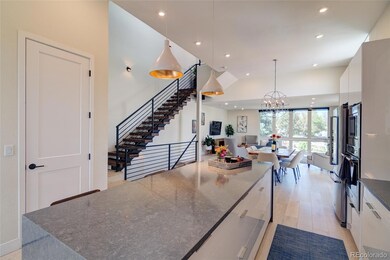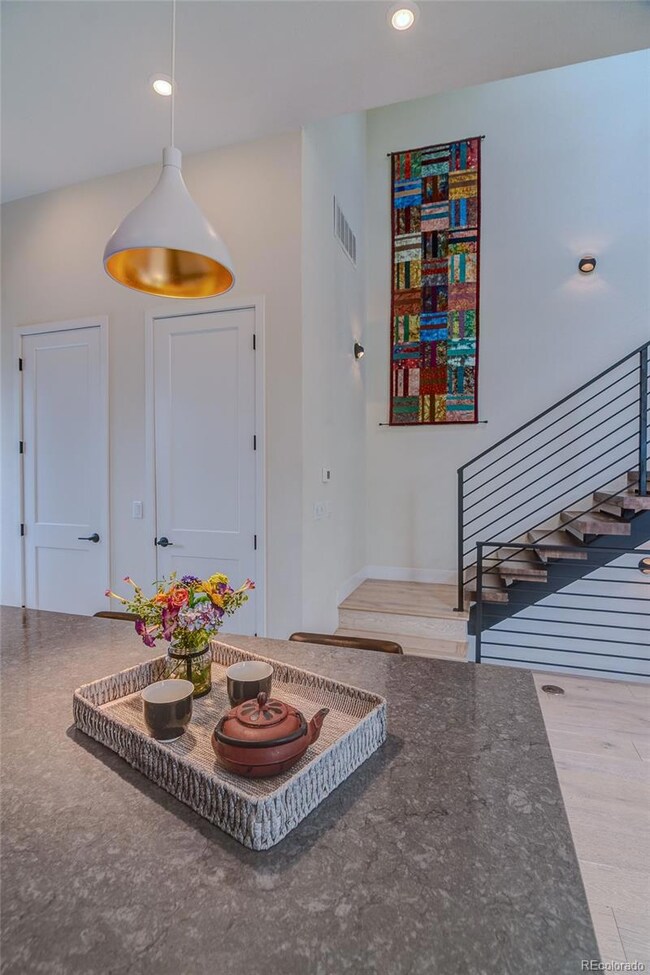5125 W 29th Ave Unit 1 Denver, CO 80212
West Highland NeighborhoodEstimated payment $5,698/month
Highlights
- Rooftop Deck
- Primary Bedroom Suite
- Open Floorplan
- Edison Elementary School Rated A-
- Lake View
- Contemporary Architecture
About This Home
This is a must-see modern marvel nestled in the tree-lined streets of West Highland with one of the most amazing rooftop decks available in Denver. Featuring panoramic views of the Downtown skyline, Sloan's Lake, and the nearby foothills, this deck is truly spectacular. An end unit that's part of the "29Zen" townhomes designed by the award-winning architect Victor Sanz Pont, this cutting edge architectural concept allows the floor plan's maximum living space on all four levels. Enter through the front door into the spacious office/workout room with custom shelves + closet and en-suite bath. Head upstairs to find both bedrooms that feature sleek en-suite bathrooms and plenty of space, highlighted by the expansive primary suite and its many windows. The kitchen and dining room glide under the soaring 15 ft ceilings, while the living room is cozily tucked away on the north end of the unit. The Colorado sun flows in through the floor-to-ceiling north, east and south-facing windows, drenching the space in natural light as long as the sun is shining. The kitchen features European cabinetry, KitchenAid appliances, and a showcase island made of smoky quartz, all accented by the blonde maple flooring. Climb the floating iron staircase to the home’s crown jewel, the rooftop deck. Featuring abundant plant life, a hot tub, outdoor shower, outdoor heater, and full outdoor kitchen with sink, dishwasher, granite counters, trash pullout, large gas grill with a side-burner, and two mini-fridges. No detail was forgotten, and any host will appreciate the care that was taken to make this rooftop special. There is even a wall built around the glass deck encasement to maximize privacy, and you will notice that the deck sits higher than the adjacent roof decks. Walk to Rise and Shine right across the street and Edgewater Public Market is not much further. Sloans Lake is three blocks south. This is a rare and unique listing, come see the impressive build and design quality for yourself!
Listing Agent
The Agency - Denver Brokerage Email: francis.lanzano@theagencyre.com,720-891-8283 License #100087011 Listed on: 05/15/2025

Townhouse Details
Home Type
- Townhome
Est. Annual Taxes
- $5,186
Year Built
- Built in 2019
Lot Details
- End Unit
Parking
- 2 Car Attached Garage
Property Views
- Lake
- City
- Mountain
Home Design
- Contemporary Architecture
- Frame Construction
- Rolled or Hot Mop Roof
- Membrane Roofing
- Stucco
Interior Spaces
- 2,338 Sq Ft Home
- 3-Story Property
- Open Floorplan
- Wet Bar
- Bar Fridge
- Vaulted Ceiling
- Gas Fireplace
- Double Pane Windows
- Smart Window Coverings
- Living Room
- Dining Room
- Home Office
- Utility Room
Kitchen
- Cooktop
- Microwave
- Dishwasher
- Quartz Countertops
- Disposal
Flooring
- Wood
- Carpet
- Tile
Bedrooms and Bathrooms
- 2 Bedrooms
- Primary Bedroom Suite
- Walk-In Closet
Laundry
- Laundry Room
- Dryer
- Washer
Outdoor Features
- Balcony
- Rooftop Deck
- Fire Pit
- Exterior Lighting
- Outdoor Gas Grill
Schools
- Edison Elementary School
- Skinner Middle School
- North High School
Utilities
- Forced Air Heating and Cooling System
- Heating System Uses Natural Gas
Community Details
- No Home Owners Association
- 29Zen Community
- West Highlands Subdivision
Listing and Financial Details
- Exclusions: Seller's personal property, staging
- Assessor Parcel Number 2303-13-050
Map
Home Values in the Area
Average Home Value in this Area
Tax History
| Year | Tax Paid | Tax Assessment Tax Assessment Total Assessment is a certain percentage of the fair market value that is determined by local assessors to be the total taxable value of land and additions on the property. | Land | Improvement |
|---|---|---|---|---|
| 2024 | $5,186 | $65,480 | $3,020 | $62,460 |
| 2023 | $5,074 | $65,480 | $3,020 | $62,460 |
| 2022 | $4,963 | $62,410 | $6,960 | $55,450 |
| 2021 | $4,963 | $64,210 | $7,160 | $57,050 |
| 2020 | $3,721 | $50,150 | $7,160 | $42,990 |
| 2019 | $2,359 | $32,710 | $7,160 | $25,550 |
Property History
| Date | Event | Price | List to Sale | Price per Sq Ft |
|---|---|---|---|---|
| 06/18/2025 06/18/25 | Pending | -- | -- | -- |
| 06/13/2025 06/13/25 | Price Changed | $999,000 | -12.4% | $427 / Sq Ft |
| 06/05/2025 06/05/25 | Price Changed | $1,140,000 | -5.0% | $488 / Sq Ft |
| 05/15/2025 05/15/25 | For Sale | $1,200,000 | -- | $513 / Sq Ft |
Purchase History
| Date | Type | Sale Price | Title Company |
|---|---|---|---|
| Special Warranty Deed | -- | Stewart Title |
Mortgage History
| Date | Status | Loan Amount | Loan Type |
|---|---|---|---|
| Previous Owner | $760,000 | New Conventional |
Source: REcolorado®
MLS Number: 5217527
APN: 2303-13-050
- 2933 Benton St
- 2715 Xavier St
- 3019 Chase St
- 5128 W 26th Ave Unit 208
- 5128 W 26th Ave Unit 101
- 5128 W 26th Ave Unit 311
- 5128 W 26th Ave Unit 209
- 5128 W 26th Ave Unit 310
- 5128 W 26th Ave Unit 207
- 5128 W 26th Ave Unit 102
- 2540 Xavier St
- 3280 Ames St
- 2623 Vrain St
- 4555 W 26th Ave
- 3262 Wolff St
- 4638 W 33rd Ave
- 3022 Fenton St
- 2577 Depew St
- 4444 W 28th Ave
- 2469 Ames St
