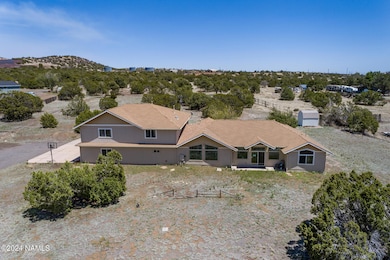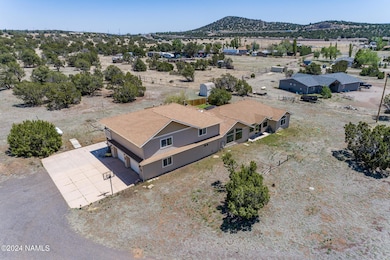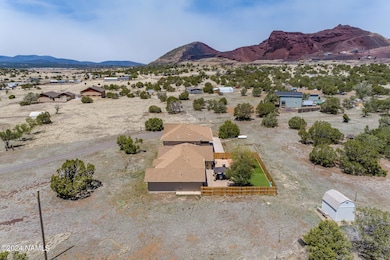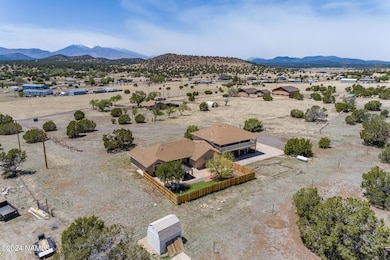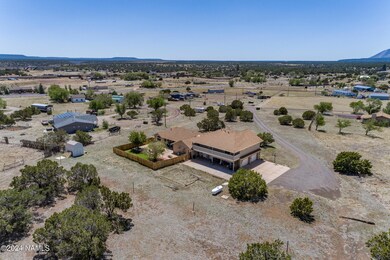
5125 Wade Ln Flagstaff, AZ 86004
Winona NeighborhoodHighlights
- Horses Allowed On Property
- 3.98 Acre Lot
- 3 Fireplaces
- RV Access or Parking
- Mountain View
- 3 Car Attached Garage
About This Home
As of February 2025MOTIVATED SELLER!! Discover this 4-bedroom, 3-bathroom home featuring two primary suites. The upstairs primary suite offers a luxurious retreat with a large jacuzzi tub and a cozy fireplace, perfect for unwinding after a long day. Off of the upper primary bedroom enjoy the convenience of an office space with dual access to your covered deck. Spanning an open 3,439 sq ft, this home boasts epic views of the San Francisco Peaks right from your front door. Conveniently located close to town with easy access to I-40, this property sits on 3.89 acres. Recent upgrades include 30,000 in new windows and sliding glass door, a new water heater, and upgrades to the roof. Two washers and dryers are included with the purchase for added convenience. The privacy-fenced backyard features turf and a lighted gazebo, creating an ideal space for outdoor relaxation and entertainment. This exceptional home is a perfect blend of luxury, comfort, and convenience. Whether this space fits your family or provides a great opportunity for an investment. This home has it all.
Last Agent to Sell the Property
The Collins Team
Realty One Group, Mountain Desert Brokerage Phone: 928-499-3686 License #SA549879000 Listed on: 05/25/2024
Co-Listed By
Realty One Group, Mountain Desert Brokerage Phone: 928-499-3686 License #SA693383000
Home Details
Home Type
- Single Family
Est. Annual Taxes
- $2,994
Year Built
- Built in 2004
Lot Details
- 3.98 Acre Lot
- Dirt Road
- Dog Run
- Perimeter Fence
- Level Lot
Parking
- 3 Car Attached Garage
- Garage Door Opener
- RV Access or Parking
Home Design
- Slab Foundation
- Wood Frame Construction
- Asphalt Shingled Roof
Interior Spaces
- 3,439 Sq Ft Home
- Multi-Level Property
- Ceiling Fan
- 3 Fireplaces
- Gas Fireplace
- Double Pane Windows
- Mountain Views
Kitchen
- Breakfast Bar
- Electric Range
- Microwave
Flooring
- Carpet
- Laminate
- Ceramic Tile
Bedrooms and Bathrooms
- 4 Bedrooms
- 3 Bathrooms
Horse Facilities and Amenities
- Horses Allowed On Property
Utilities
- Central Air
- Heating System Uses Propane
- Propane
Community Details
- Winona Area Subdivision
Listing and Financial Details
- Assessor Parcel Number 30311016v
Ownership History
Purchase Details
Home Financials for this Owner
Home Financials are based on the most recent Mortgage that was taken out on this home.Purchase Details
Home Financials for this Owner
Home Financials are based on the most recent Mortgage that was taken out on this home.Purchase Details
Purchase Details
Purchase Details
Home Financials for this Owner
Home Financials are based on the most recent Mortgage that was taken out on this home.Purchase Details
Home Financials for this Owner
Home Financials are based on the most recent Mortgage that was taken out on this home.Similar Homes in Flagstaff, AZ
Home Values in the Area
Average Home Value in this Area
Purchase History
| Date | Type | Sale Price | Title Company |
|---|---|---|---|
| Warranty Deed | -- | Wfg National Title Insurance C | |
| Warranty Deed | $418,000 | Stewart Title | |
| Quit Claim Deed | -- | None Available | |
| Quit Claim Deed | -- | None Available | |
| Warranty Deed | $63,000 | Fidelity National Title | |
| Joint Tenancy Deed | $54,500 | First American Title |
Mortgage History
| Date | Status | Loan Amount | Loan Type |
|---|---|---|---|
| Open | $779,000 | New Conventional | |
| Previous Owner | $45,000 | Credit Line Revolving | |
| Previous Owner | $150,000 | New Conventional | |
| Previous Owner | $332,000 | New Conventional | |
| Previous Owner | $285,600 | New Conventional | |
| Previous Owner | $360,000 | Credit Line Revolving | |
| Previous Owner | $38,500 | New Conventional | |
| Previous Owner | $42,000 | Seller Take Back |
Property History
| Date | Event | Price | Change | Sq Ft Price |
|---|---|---|---|---|
| 02/12/2025 02/12/25 | Sold | $820,000 | -1.2% | $238 / Sq Ft |
| 02/06/2025 02/06/25 | Pending | -- | -- | -- |
| 11/13/2024 11/13/24 | Price Changed | $829,750 | -1.0% | $241 / Sq Ft |
| 09/16/2024 09/16/24 | Price Changed | $838,400 | -0.4% | $244 / Sq Ft |
| 06/22/2024 06/22/24 | Price Changed | $841,900 | -1.0% | $245 / Sq Ft |
| 05/24/2024 05/24/24 | For Sale | $850,000 | +13.6% | $247 / Sq Ft |
| 10/12/2022 10/12/22 | Sold | $748,000 | -4.7% | $218 / Sq Ft |
| 09/12/2022 09/12/22 | Pending | -- | -- | -- |
| 08/25/2022 08/25/22 | Price Changed | $784,900 | -1.9% | $228 / Sq Ft |
| 07/28/2022 07/28/22 | Price Changed | $799,900 | -3.0% | $233 / Sq Ft |
| 07/19/2022 07/19/22 | Price Changed | $824,900 | -2.9% | $240 / Sq Ft |
| 06/16/2022 06/16/22 | For Sale | $849,900 | 0.0% | $247 / Sq Ft |
| 01/10/2022 01/10/22 | Rented | $3,400 | 0.0% | -- |
| 01/10/2022 01/10/22 | For Rent | $3,400 | -- | -- |
| 01/06/2022 01/06/22 | Under Contract | -- | -- | -- |
Tax History Compared to Growth
Tax History
| Year | Tax Paid | Tax Assessment Tax Assessment Total Assessment is a certain percentage of the fair market value that is determined by local assessors to be the total taxable value of land and additions on the property. | Land | Improvement |
|---|---|---|---|---|
| 2024 | $3,147 | $87,656 | -- | -- |
| 2023 | $3,261 | $60,566 | $0 | $0 |
| 2022 | $3,261 | $51,140 | $0 | $0 |
| 2021 | $3,156 | $49,563 | $0 | $0 |
| 2020 | $2,558 | $41,668 | $0 | $0 |
| 2019 | $2,476 | $35,807 | $0 | $0 |
| 2018 | $2,399 | $27,473 | $0 | $0 |
| 2017 | $2,272 | $25,575 | $0 | $0 |
| 2016 | $2,246 | $24,530 | $0 | $0 |
| 2015 | $2,128 | $23,439 | $0 | $0 |
Agents Affiliated with this Home
-
T
Seller's Agent in 2025
The Collins Team
Realty One Group, Mountain Desert
-
A
Seller Co-Listing Agent in 2025
Ashley Householder
Realty One Group, Mountain Desert
(928) 707-4408
1 in this area
54 Total Sales
-

Buyer's Agent in 2025
Angela Davis
Russ Lyon Sothebys Intl Realty
(928) 607-1287
2 in this area
39 Total Sales
-

Seller's Agent in 2022
Ryan Harju
Keller Williams Integrity First
(928) 707-2686
1 in this area
61 Total Sales
-

Buyer's Agent in 2022
Christopher Hickson
West USA Realty
(480) 495-6002
1 in this area
20 Total Sales
-
D
Buyer's Agent in 2022
Default ZNonMLS Member
zDefault NonMLS Member Office
Map
Source: Northern Arizona Association of REALTORS®
MLS Number: 196912
APN: 303-11-016V
- 5197 Wade Ln
- 13165 Cloud Way
- 13070 Townsend-Winona Rd
- 13206 Townsend Winona Rd
- 12851 Townsend Winona Rd
- 5081 Spud Dr
- 1 Lot B --
- 1 Lot A --
- 1 Lot B Stockmens
- 1
- 12945 Clearwater Trail Unit 29
- 12913 Wild Horse Trail Unit 34
- 12355 Comstock
- 12916 Wild Horse Trail Unit 32
- 6672 Meadows Ln Unit 1
- 6400 Meadows Ln Unit 10
- 6434 Meadows Ln Unit 9
- 6468 Meadows Ln Unit 8
- 6060 Meadows Ln Unit 19
- 6638 Meadows Ln Unit 2

