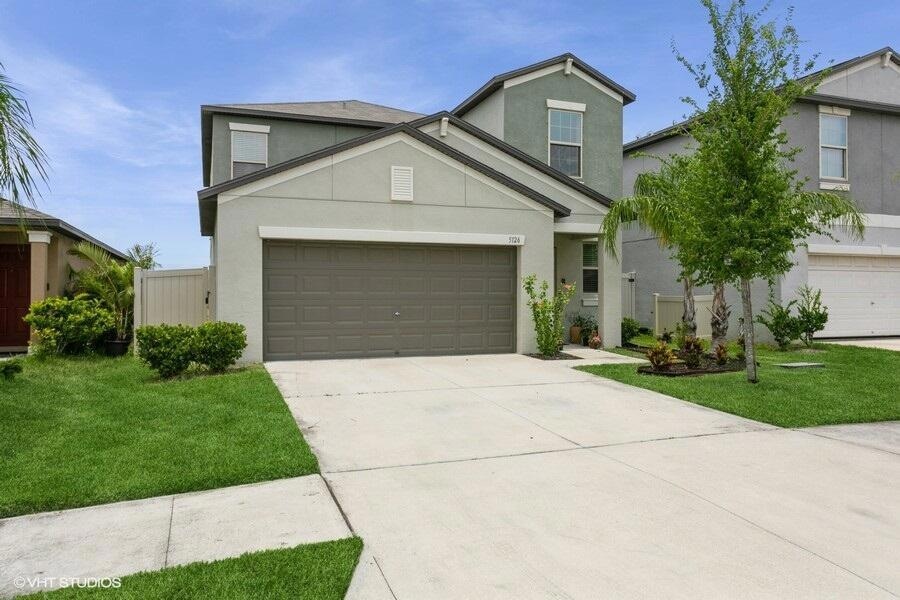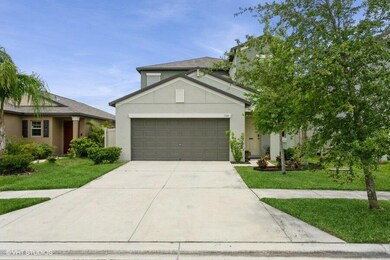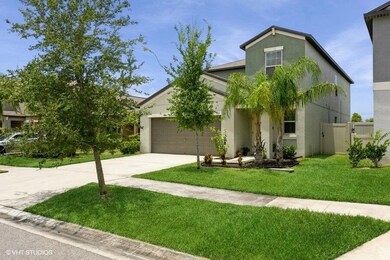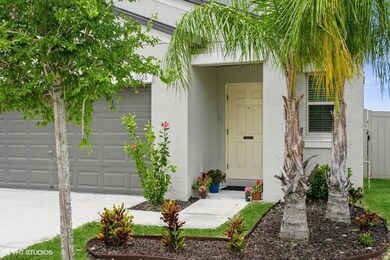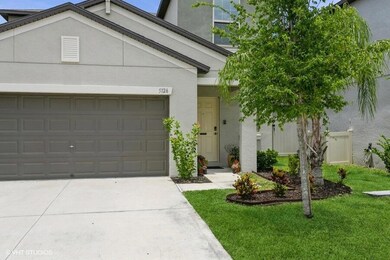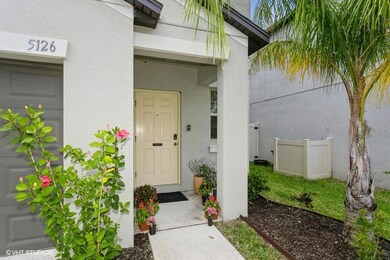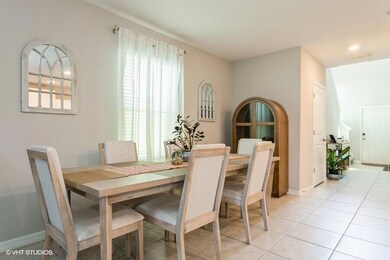5126 Dandelion St Apollo Beach, FL 33572
Estimated payment $2,456/month
Highlights
- Waterfront
- Clubhouse
- Formal Dining Room
- Room in yard for a pool
- High Ceiling
- 2 Car Attached Garage
About This Home
ATTENTION VETERAN & Qualifying Active Duty BUYERS: 2.875% interest rate assumable loan on $235K allowing you to save hundreds of dollars monthly, then apply for a 2nd mortgage on the purchase balance at today's rate. This is a SMART BUY! Discover your dream home in Lynwood's desirable ''Columbia Model,'' a beautiful 2020 build by Lennar Homes. Step into a bright and airy open-concept layout, perfect for entertaining and everyday living, seamlessly connecting the kitchen, dining, and family room. This home features 5 bedrooms and 2.5 bathrooms. Escape to the privacy of your expansive backyard, fully fenced and offering captivating water views and unforgettable sunsets. The main level owner's suite provides a peaceful retreat with its own ensuite bath.
Home Details
Home Type
- Single Family
Est. Annual Taxes
- $3,322
Year Built
- Built in 2020
Lot Details
- 4,800 Sq Ft Lot
- Waterfront
- Fenced
- Sprinkler System
- Property is zoned PD
HOA Fees
- $50 Monthly HOA Fees
Parking
- 2 Car Attached Garage
- Driveway
Home Design
- Shingle Roof
- Composition Roof
Interior Spaces
- 2,415 Sq Ft Home
- 2-Story Property
- Furnished or left unfurnished upon request
- High Ceiling
- Ceiling Fan
- Entrance Foyer
- Formal Dining Room
- Motion Detectors
Kitchen
- Gas Range
- Microwave
- Ice Maker
- Dishwasher
- Disposal
Flooring
- Carpet
- Tile
Bedrooms and Bathrooms
- 5 Bedrooms | 1 Main Level Bedroom
- Closet Cabinetry
- Walk-In Closet
- Dual Sinks
Laundry
- Laundry Room
- Dryer
- Washer
Outdoor Features
- Room in yard for a pool
- Patio
Utilities
- Central Heating and Cooling System
- Electric Water Heater
- Cable TV Available
Listing and Financial Details
- Assessor Parcel Number 193133b79000003000170u
Community Details
Overview
- Association fees include management, common areas, pool(s), security
- Built by Lennar
- Leisey Subdivision Phase, Columbia Floorplan
Amenities
- Clubhouse
Map
Home Values in the Area
Average Home Value in this Area
Tax History
| Year | Tax Paid | Tax Assessment Tax Assessment Total Assessment is a certain percentage of the fair market value that is determined by local assessors to be the total taxable value of land and additions on the property. | Land | Improvement |
|---|---|---|---|---|
| 2024 | $3,322 | $251,992 | -- | -- |
| 2023 | $3,282 | $244,652 | $0 | $0 |
| 2022 | $2,943 | $237,526 | $0 | $0 |
| 2021 | $2,984 | $230,608 | $46,810 | $183,798 |
| 2020 | $2,933 | $40,958 | $40,958 | $0 |
Property History
| Date | Event | Price | List to Sale | Price per Sq Ft |
|---|---|---|---|---|
| 09/09/2025 09/09/25 | Price Changed | $404,000 | -5.6% | $167 / Sq Ft |
| 08/01/2025 08/01/25 | Price Changed | $428,000 | +3.1% | $177 / Sq Ft |
| 06/20/2025 06/20/25 | For Sale | $415,000 | -- | $172 / Sq Ft |
Purchase History
| Date | Type | Sale Price | Title Company |
|---|---|---|---|
| Special Warranty Deed | $261,800 | Calatlantic Title Inc |
Mortgage History
| Date | Status | Loan Amount | Loan Type |
|---|---|---|---|
| Open | $261,745 | VA |
Source: BeachesMLS
MLS Number: R11101416
APN: U-33-31-19-B79-000003-00017.0
- 5223 Dandelion St
- 5224 White Chicory Dr
- 5441 Rainwood Meadows Dr
- 5426 Rainwood Meadows Dr
- 1808 Eljay Ln
- 1706 Trailwater St
- 5410 Amaryllis Garden St
- 5402 Amaryllis Garden St
- 1505 Trailwater St
- 2126 Richwood Pike Dr
- 2011 Hawks View Dr
- 1984 Hawks View Dr
- 1711 Palm Warbler Ln
- 2118 Song Sparrow Ct
- 1806 Oak Pond St
- 1966 Hawks View Dr
- 1964 Hawks View Dr
- 1426 Harbour Blue St
- 1936 Hawks View Dr
- 1505 Oak Pond St
- 5149 White Chicory Dr
- 5206 White Chicory Dr
- 5157 White Chicory Dr
- 5423 Rainwood Meadows Dr
- 2108 Golden Falcon Dr
- 5254 White Chicory Dr
- 2250 Jungle Dr
- 2220 Jungle Dr
- 2258 Jungle Dr
- 2204 Jungle Dr
- 2215 Jungle Dr
- 2246 Treesdale Ave
- 2228 Treesdale Ave
- 2251 Treesdale Ave
- 2342 Jungle Dr
- 1812 Oak Pond St
- 2120 Song Sparrow Ct
- 1629 Climbing Dayflower Dr
- 2019 Broad Winged Hawk Dr
- 1804 Broad Winged Hawk Dr
