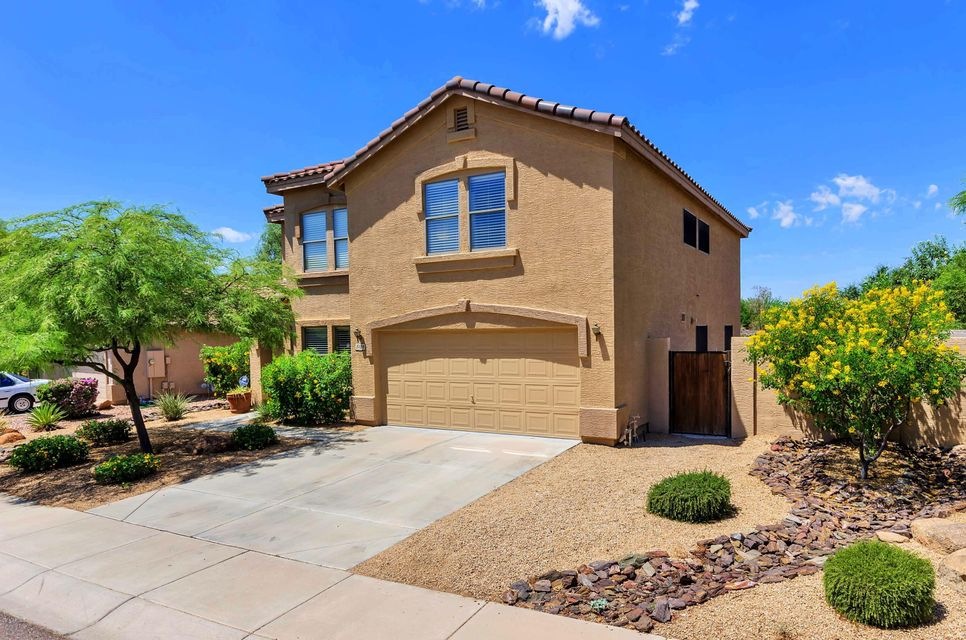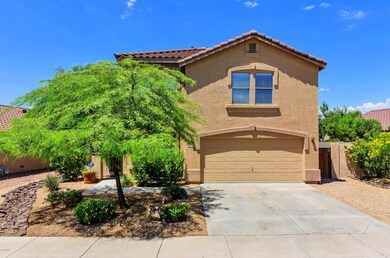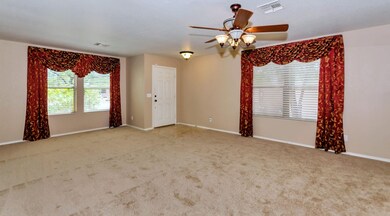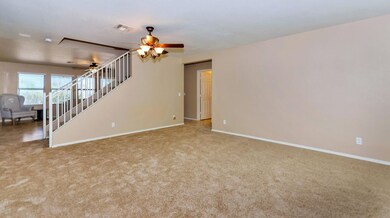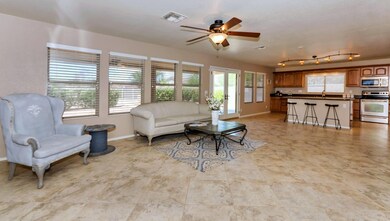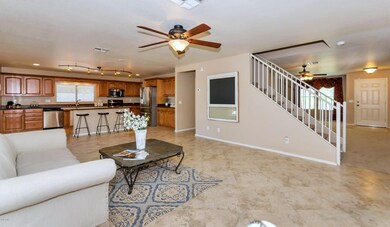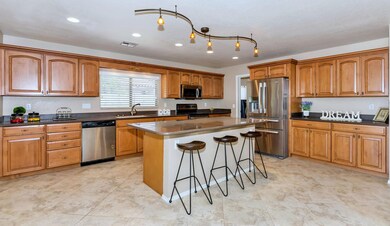
5126 E Mark Ln Cave Creek, AZ 85331
Desert View NeighborhoodHighlights
- Play Pool
- Mountain View
- Eat-In Kitchen
- Horseshoe Trails Elementary School Rated A
- Covered patio or porch
- Dual Vanity Sinks in Primary Bathroom
About This Home
As of February 2021gorgeous turn key 4 bed 2.5 bath on great oversized lot with pool and jacuzzi. Massive master bedroom and very open kitchen and living room.
Oversized patio for great entertaining and relaxing.
Home features upgraded cabinetry, two tone custom paint,2 newer ac units, new carpet, stainless appliances and wine fridge as well as front loading washer/dryer all included. Priced to sell under 400K. Do NOT miss this great house. owner agent with fast answers.
Last Agent to Sell the Property
DeLex Realty License #SA535899000 Listed on: 08/17/2016

Home Details
Home Type
- Single Family
Est. Annual Taxes
- $1,769
Year Built
- Built in 1999
Lot Details
- 7,632 Sq Ft Lot
- Desert faces the front of the property
- Block Wall Fence
- Front and Back Yard Sprinklers
- Sprinklers on Timer
- Grass Covered Lot
Parking
- 2 Car Garage
- Garage Door Opener
Home Design
- Wood Frame Construction
- Tile Roof
- Stucco
Interior Spaces
- 2,771 Sq Ft Home
- 2-Story Property
- Ceiling Fan
- Solar Screens
- Mountain Views
- Security System Owned
Kitchen
- Eat-In Kitchen
- Built-In Microwave
- Dishwasher
- Kitchen Island
Flooring
- Carpet
- Tile
Bedrooms and Bathrooms
- 4 Bedrooms
- Walk-In Closet
- Primary Bathroom is a Full Bathroom
- 2.5 Bathrooms
- Dual Vanity Sinks in Primary Bathroom
Laundry
- Laundry in unit
- Dryer
- Washer
Pool
- Play Pool
- Above Ground Spa
- Fence Around Pool
Outdoor Features
- Covered patio or porch
- Playground
Schools
- Horseshoe Trails Elementary School
- Sonoran Trails Middle School
- Cactus Shadows High School
Utilities
- Refrigerated Cooling System
- Zoned Heating
- Heating System Uses Natural Gas
- High Speed Internet
- Cable TV Available
Listing and Financial Details
- Tax Lot 112
- Assessor Parcel Number 211-42-720
Community Details
Overview
- Property has a Home Owners Association
- Tatum Ranch Comm Association, Phone Number (480) 473-1763
- Built by kb homes
- Tatum Ranch Parcel 32A Subdivision, Beautiful! Floorplan
Recreation
- Bike Trail
Ownership History
Purchase Details
Home Financials for this Owner
Home Financials are based on the most recent Mortgage that was taken out on this home.Purchase Details
Home Financials for this Owner
Home Financials are based on the most recent Mortgage that was taken out on this home.Purchase Details
Purchase Details
Home Financials for this Owner
Home Financials are based on the most recent Mortgage that was taken out on this home.Purchase Details
Purchase Details
Home Financials for this Owner
Home Financials are based on the most recent Mortgage that was taken out on this home.Purchase Details
Home Financials for this Owner
Home Financials are based on the most recent Mortgage that was taken out on this home.Purchase Details
Home Financials for this Owner
Home Financials are based on the most recent Mortgage that was taken out on this home.Purchase Details
Home Financials for this Owner
Home Financials are based on the most recent Mortgage that was taken out on this home.Purchase Details
Home Financials for this Owner
Home Financials are based on the most recent Mortgage that was taken out on this home.Similar Home in Cave Creek, AZ
Home Values in the Area
Average Home Value in this Area
Purchase History
| Date | Type | Sale Price | Title Company |
|---|---|---|---|
| Warranty Deed | $577,000 | Security Title Agency Inc | |
| Warranty Deed | $415,000 | Security Title Agency Inc | |
| Interfamily Deed Transfer | -- | None Available | |
| Warranty Deed | $387,000 | Stewart Title Arizona Agency | |
| Cash Sale Deed | $321,000 | Security Title Agency Inc | |
| Warranty Deed | $321,000 | Lawyers Title Of Arizona Inc | |
| Interfamily Deed Transfer | -- | Security Title Agency | |
| Warranty Deed | $215,000 | Security Title Agency | |
| Warranty Deed | $190,000 | Stewart Title & Trust | |
| Deed | $172,231 | First American Title | |
| Corporate Deed | -- | First American Title |
Mortgage History
| Date | Status | Loan Amount | Loan Type |
|---|---|---|---|
| Open | $70,000 | New Conventional | |
| Open | $548,250 | New Conventional | |
| Closed | $548,250 | New Conventional | |
| Previous Owner | $372,100 | New Conventional | |
| Previous Owner | $373,500 | New Conventional | |
| Previous Owner | $367,650 | New Conventional | |
| Previous Owner | $315,185 | FHA | |
| Previous Owner | $250,000 | Credit Line Revolving | |
| Previous Owner | $161,250 | Purchase Money Mortgage | |
| Previous Owner | $152,000 | New Conventional | |
| Previous Owner | $138,250 | New Conventional | |
| Closed | $17,283 | No Value Available |
Property History
| Date | Event | Price | Change | Sq Ft Price |
|---|---|---|---|---|
| 02/26/2021 02/26/21 | Sold | $577,000 | +0.3% | $208 / Sq Ft |
| 01/21/2021 01/21/21 | Pending | -- | -- | -- |
| 01/18/2021 01/18/21 | For Sale | $575,000 | +35.3% | $208 / Sq Ft |
| 06/28/2019 06/28/19 | Sold | $425,000 | -1.2% | $153 / Sq Ft |
| 05/23/2019 05/23/19 | Price Changed | $430,000 | -1.8% | $155 / Sq Ft |
| 05/15/2019 05/15/19 | Price Changed | $438,000 | -1.6% | $158 / Sq Ft |
| 05/13/2019 05/13/19 | Price Changed | $445,000 | -1.1% | $161 / Sq Ft |
| 04/03/2019 04/03/19 | Price Changed | $450,000 | -1.1% | $162 / Sq Ft |
| 03/01/2019 03/01/19 | For Sale | $455,000 | +17.6% | $164 / Sq Ft |
| 10/31/2016 10/31/16 | Sold | $387,000 | -3.2% | $140 / Sq Ft |
| 09/08/2016 09/08/16 | Pending | -- | -- | -- |
| 08/16/2016 08/16/16 | For Sale | $399,900 | +24.6% | $144 / Sq Ft |
| 07/27/2012 07/27/12 | Sold | $321,000 | -4.2% | $116 / Sq Ft |
| 06/12/2012 06/12/12 | Pending | -- | -- | -- |
| 05/18/2012 05/18/12 | Price Changed | $335,000 | -2.9% | $121 / Sq Ft |
| 05/04/2012 05/04/12 | For Sale | $345,000 | -- | $125 / Sq Ft |
Tax History Compared to Growth
Tax History
| Year | Tax Paid | Tax Assessment Tax Assessment Total Assessment is a certain percentage of the fair market value that is determined by local assessors to be the total taxable value of land and additions on the property. | Land | Improvement |
|---|---|---|---|---|
| 2025 | $2,297 | $39,868 | -- | -- |
| 2024 | $2,202 | $37,970 | -- | -- |
| 2023 | $2,202 | $51,970 | $10,390 | $41,580 |
| 2022 | $2,141 | $39,460 | $7,890 | $31,570 |
| 2021 | $2,282 | $37,300 | $7,460 | $29,840 |
| 2020 | $2,229 | $34,320 | $6,860 | $27,460 |
| 2019 | $2,150 | $33,380 | $6,670 | $26,710 |
| 2018 | $2,066 | $32,370 | $6,470 | $25,900 |
| 2017 | $1,990 | $31,210 | $6,240 | $24,970 |
| 2016 | $1,957 | $30,360 | $6,070 | $24,290 |
| 2015 | $1,769 | $28,630 | $5,720 | $22,910 |
Agents Affiliated with this Home
-

Seller's Agent in 2021
Monique Walker
RE/MAX
(602) 413-8195
14 in this area
606 Total Sales
-
B
Buyer's Agent in 2021
Bill Scheidt
PMI East Valley
1 in this area
12 Total Sales
-
M
Seller's Agent in 2019
Michelle Asterino
Russ Lyon Sotheby's International Realty
-
A
Buyer's Agent in 2019
Ann Lueders
RE/MAX
-
Z
Seller's Agent in 2016
Zachary Kepes
DeLex Realty
(480) 612-0367
49 Total Sales
-

Seller's Agent in 2012
Elaine Lekas
HomeSmart
(602) 421-8158
65 Total Sales
Map
Source: Arizona Regional Multiple Listing Service (ARMLS)
MLS Number: 5484962
APN: 211-42-720
- 5110 E Mark Ln
- 5133 E Juana Ct
- 5125 E Juana Ct
- 5110 E Peak View Rd
- 4960 E Dale Ln
- 5051 E Lucia Dr
- 5149 E Silver Sage Ln
- 28632 N 46th Place
- 4627 E Juana Ct
- 29023 N 46th Way
- 4803 E Barwick Dr
- 5005 E Baker Dr
- 5630 E Peak View Rd
- 29816 N 51st Place
- 29228 N 48th St
- 4637 E Fernwood Ct
- 5420 E Duane Ln
- 4733 E Morning Vista Ln
- 4536 E Via Dona Rd
- 4864 E Eden Dr
