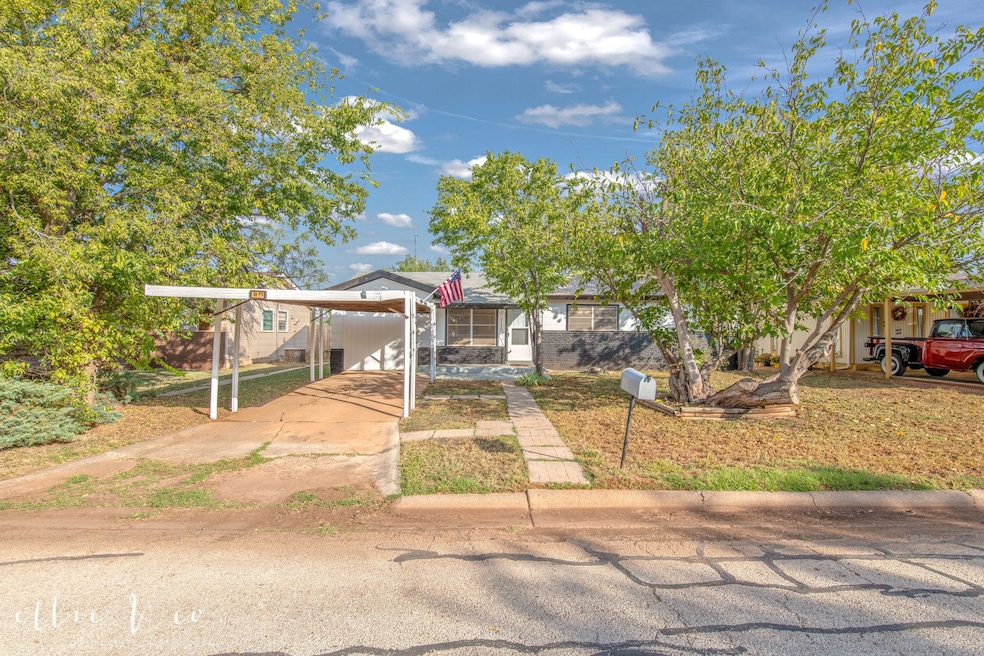5126 Taos Dr Abilene, TX 79605
Dyess Air Force Base NeighborhoodEstimated payment $1,017/month
Highlights
- Popular Property
- 1-Story Property
- Luxury Vinyl Plank Tile Flooring
- Traditional Architecture
- Outdoor Storage
- Central Heating and Cooling System
About This Home
This 3-bedroom, 1-bath, 1,196 sq ft home offers comfort, convenience, and thoughtful updates throughout. Ideally located just off the main loop in Abilene, you’ll enjoy quick access to AI data centers, shopping, dining, and Dyess AFB.
Step inside to a freshly remodeled interior featuring new paint inside and out, new flooring, updated plumbing, and modern electrical upgrades with GFCIs and weatherproof outdoor outlets. The kitchen is equipped with a brand-new gas range and refrigerator. A cozy wood-burning fireplace with a blower adds warmth and charm to the living area. Major systems have been well maintained, with a roof approximately 10 years old, HVAC replaced in 2018, and a gas water heater replaced in 2019. Outside, a covered carport accommodates two vehicles in a single line. Whether you’re looking for a primary residence or a solid investment, this updated home checks all the boxes for easy Abilene living.
Listing Agent
RE/MAX Big Country Brokerage Phone: 325-201-3898 License #0808691 Listed on: 10/25/2025

Home Details
Home Type
- Single Family
Est. Annual Taxes
- $1,574
Year Built
- Built in 1959
Lot Details
- 6,534 Sq Ft Lot
- Wood Fence
- Chain Link Fence
Home Design
- Traditional Architecture
- Brick Exterior Construction
- Slab Foundation
- Shingle Roof
- Composition Roof
Interior Spaces
- 1,196 Sq Ft Home
- 1-Story Property
- Ceiling Fan
- Wood Burning Fireplace
- Fireplace Features Blower Fan
- Fireplace Features Masonry
- Gas Range
Flooring
- Carpet
- Luxury Vinyl Plank Tile
Bedrooms and Bathrooms
- 3 Bedrooms
- 1 Full Bathroom
Laundry
- Laundry in Kitchen
- Washer and Electric Dryer Hookup
Home Security
- Carbon Monoxide Detectors
- Fire and Smoke Detector
Parking
- 2 Carport Spaces
- Driveway
Outdoor Features
- Outdoor Storage
Schools
- Dyess Elementary School
- Cooper High School
Utilities
- Central Heating and Cooling System
- Heating System Uses Natural Gas
- Gas Water Heater
- High Speed Internet
- Cable TV Available
Community Details
- Alameda Add Subdivision
Listing and Financial Details
- Legal Lot and Block 13 / 5
- Assessor Parcel Number 29046
Map
Home Values in the Area
Average Home Value in this Area
Tax History
| Year | Tax Paid | Tax Assessment Tax Assessment Total Assessment is a certain percentage of the fair market value that is determined by local assessors to be the total taxable value of land and additions on the property. | Land | Improvement |
|---|---|---|---|---|
| 2025 | $16 | $68,391 | $4,912 | $63,479 |
| 2023 | $16 | $34,609 | $0 | $0 |
| 2022 | $799 | $31,463 | $1,768 | $29,695 |
| 2021 | $789 | $29,236 | $1,768 | $27,468 |
| 2020 | $754 | $27,502 | $1,768 | $25,734 |
| 2019 | $704 | $26,572 | $1,768 | $24,804 |
| 2018 | $670 | $25,989 | $1,768 | $24,221 |
| 2017 | $626 | $25,191 | $1,768 | $23,423 |
| 2016 | $623 | $25,058 | $1,768 | $23,290 |
| 2015 | $16 | $25,346 | $1,768 | $23,578 |
| 2014 | $16 | $24,335 | $0 | $0 |
Property History
| Date | Event | Price | List to Sale | Price per Sq Ft |
|---|---|---|---|---|
| 10/25/2025 10/25/25 | For Sale | $169,000 | -- | $141 / Sq Ft |
Source: North Texas Real Estate Information Systems (NTREIS)
MLS Number: 21094060
APN: 29046
- 5108 Questa Dr
- 5233 Questa Dr
- 733 S Crockett Dr
- 617 S San Jose Dr
- 5344 Durango Dr
- 5457 S 7th St
- 4318 S 5th St
- 4225 S 6th St
- 5602 S 7th St
- 1026 S Pioneer Dr
- 1249 S Bowie Dr
- 4158 Russell Ave
- 4609 N 2nd St
- 4627 N 2nd St
- 310 Lexington Ave
- 233 Lexington Ave
- 4525 N 7th St
- 21 Reagan Cir
- 333 Moore Dr
- 5850 Hartford St Unit LOT 79
- 4909 Don Juan St
- 1000 S Clack St
- 1051 Presidio Dr
- 5125 Fairmont St
- 5220 Hartford St
- 1351 Andy St
- 3158 S 6th St
- 5450 Texas Ave
- 925 Minter Ln Unit . 927
- 5532 Castle Rd
- 2010 S Clack St
- 5249 Us Highway 277 S
- 1110 Barrow St
- 1126 Rodgers St
- 2701 S 3rd St
- 2481 Post Oak Rd
- 1010 Stowe St
- 2802 S 10th St
- 1415 Sewell St Unit 2
- 1415 Sewell St Unit 1






