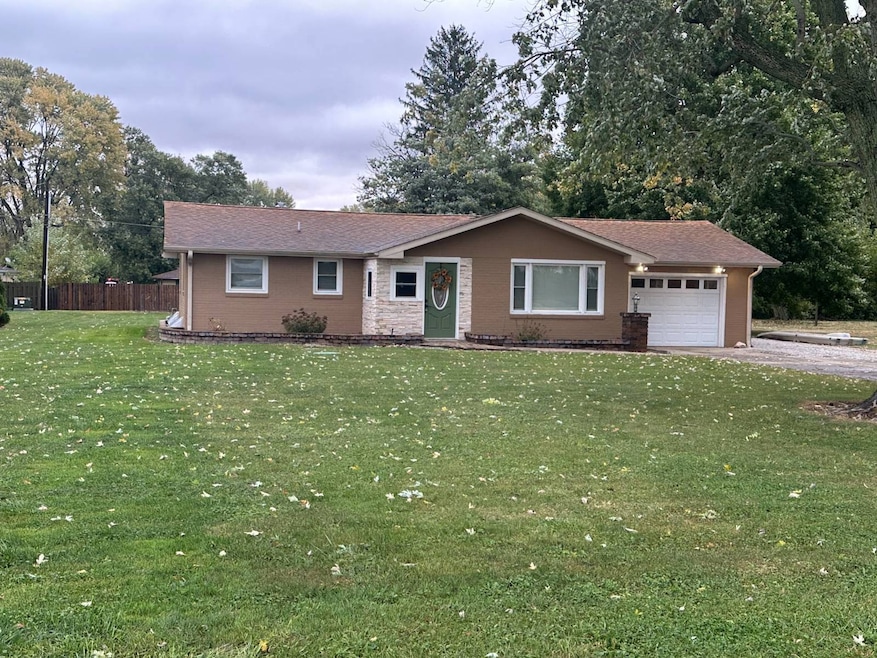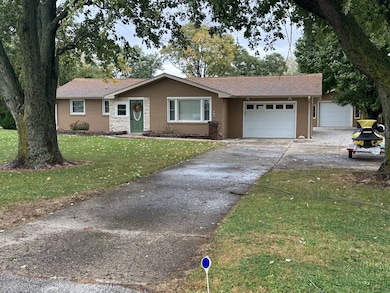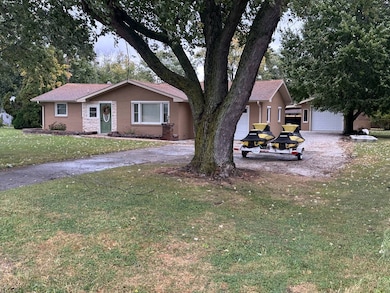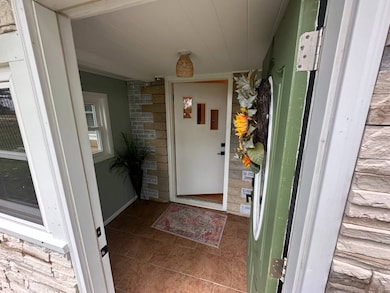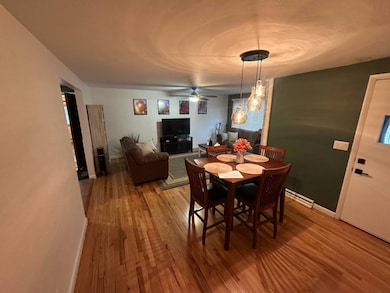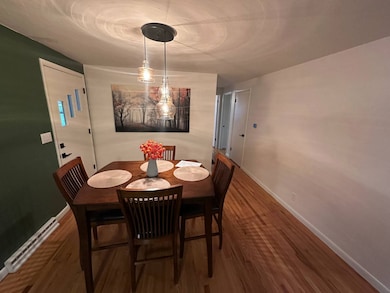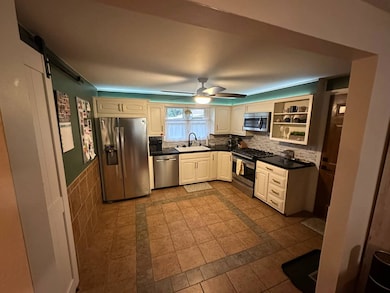5127 Old Us Highway 231 S Lafayette, IN 47909
Estimated payment $1,617/month
Highlights
- Barn
- Open Floorplan
- Stainless Steel Appliances
- McCutcheon High School Rated 9+
- Wood Flooring
- Enclosed Patio or Porch
About This Home
This 2-bedroom, 2- full bathroom brick ranch home on .45 acres is now available! It has just over 2000 sq ft with approximately 1065 sq ft on the main level, and a full basement that is partially finished, which would be a perfect rec room for entertaining. Beautiful wood floors through the great room and bedrooms. Open concept kitchen with stainless steel appliances. Main bedroom has en suite bathroom with tile shower and laundry. Attached one car garage with great storage and a 16 x 30 detached garage with lean-to. Spacious yard, and concrete patio with fire pit. Nearly everything in this house has been redone in the last 10 years or so. Exterior painted in 2019, new A/C in 2021, new septic system in 2020,most windows have been replaced, well insulated, exterior perimeter drain, upgraded 200 AMP panel, and newer roof. Located on a quiet dead end street close to schools, shopping, and easy access on 231 to Purdue, this one will not last long so schedule your showing today!
Property Details
Home Type
- Multi-Family
Est. Annual Taxes
- $1,700
Year Built
- Built in 1963 | Remodeled in 2019
Lot Details
- 0.45 Acre Lot
- Landscaped with Trees
Parking
- 2 Car Attached Garage
- Driveway
Home Design
- Property Attached
- Brick Exterior Construction
- Frame Construction
- Asphalt Roof
Interior Spaces
- 1,065 Sq Ft Home
- 1-Story Property
- Open Floorplan
- Entrance Foyer
- Living Room
- Laundry Room
Kitchen
- Oven
- Microwave
- Dishwasher
- Stainless Steel Appliances
- Laminate Countertops
- Disposal
Flooring
- Wood
- Carpet
- Tile
Bedrooms and Bathrooms
- 2 Bedrooms
- En-Suite Primary Bedroom
- 2 Full Bathrooms
Partially Finished Basement
- Basement Fills Entire Space Under The House
- Kitchen in Basement
Outdoor Features
- Enclosed Patio or Porch
- Shed
Farming
- Barn
Utilities
- Forced Air Heating and Cooling System
- Heating System Uses Natural Gas
- Water Heater
- Septic Tank
Map
Home Values in the Area
Average Home Value in this Area
Tax History
| Year | Tax Paid | Tax Assessment Tax Assessment Total Assessment is a certain percentage of the fair market value that is determined by local assessors to be the total taxable value of land and additions on the property. | Land | Improvement |
|---|---|---|---|---|
| 2024 | $1,711 | $244,900 | $32,200 | $212,700 |
| 2023 | $1,758 | $231,900 | $32,200 | $199,700 |
| 2022 | $1,002 | $152,100 | $23,000 | $129,100 |
| 2021 | $848 | $138,000 | $23,000 | $115,000 |
| 2020 | $770 | $130,100 | $23,000 | $107,100 |
| 2019 | $593 | $119,700 | $23,000 | $96,700 |
| 2018 | $562 | $117,300 | $23,000 | $94,300 |
| 2017 | $469 | $106,000 | $18,000 | $88,000 |
| 2016 | $438 | $102,700 | $18,000 | $84,700 |
| 2014 | $373 | $95,200 | $18,000 | $77,200 |
| 2013 | $353 | $90,500 | $18,000 | $72,500 |
Property History
| Date | Event | Price | List to Sale | Price per Sq Ft |
|---|---|---|---|---|
| 10/21/2025 10/21/25 | For Sale | $279,900 | -- | $263 / Sq Ft |
Purchase History
| Date | Type | Sale Price | Title Company |
|---|---|---|---|
| Warranty Deed | $209,900 | -- | |
| Quit Claim Deed | -- | None Listed On Document | |
| Interfamily Deed Transfer | -- | None Available | |
| Interfamily Deed Transfer | -- | None Available |
Mortgage History
| Date | Status | Loan Amount | Loan Type |
|---|---|---|---|
| Previous Owner | $85,000 | New Conventional |
Source: My State MLS
MLS Number: 11593780
APN: 79-11-20-101-010.000-030
- 5127 Old Us Hwy 231 S
- 603 West St
- 122 Detchon Ct
- 5054 Indigo Ct
- 5091 Sage St
- 4622 Nottingham Dr
- 603 W 500 S
- 4901 Chickadee Dr
- 214 Mccutcheon Dr
- 0 W 500 S
- 4453 Stergen Dr
- 90 Mayflower Ct
- 224 Buckingham Cir
- 228 Buckingham Cir
- 809 Red Oaks Ln
- 864 Commodores Cir
- 4121 Hillside Dr
- 4654 Flagship Ln
- 775 N Admirals Pointe Dr
- 4108 Westwind Dr
- 3619-3621 Thornhill Cir E Unit 3621 W Thornhill Cir
- 3521-3523 Thornhill Cir E Unit 3521 E Thornhill Circle
- 710 Veterans Memorial Pkwy W
- 2121 Kyra Dr
- 1808 Starks Cir
- 3333 Trafalgar Ct
- 2125 Fincastle Way Unit B
- 3225 Majestic Ln
- 2766 Gawain Dr
- 2321 Winterset Dr
- 2551 Barnabas Ln
- 3200 Quarry Dr
- 3333 Fairhaven Dr
- 3000 Tantara Way
- 402 Brunswick Dr
- 2846 Plaza Ln
- 532 Duroc Ct Unit A
- 2816 Plaza Ln
- 2814 Plaza Ln
- 2814 Duroc Dr
