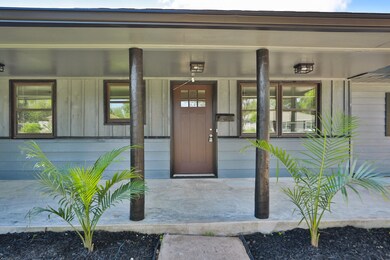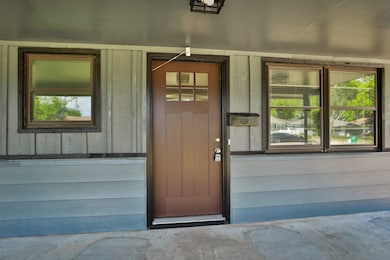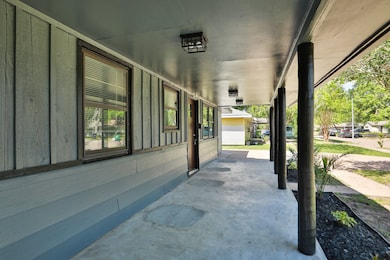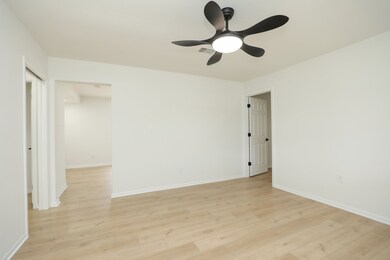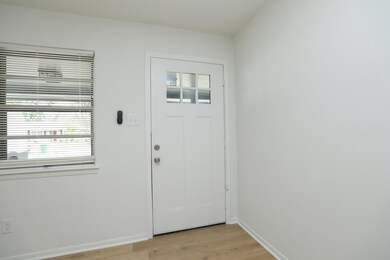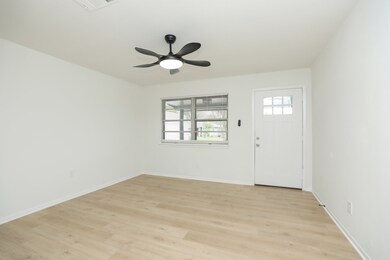
5127 Ripplebrook Dr Houston, TX 77045
Central Southwest NeighborhoodHighlights
- Garage Apartment
- Family Room Off Kitchen
- Bathtub with Shower
- Traditional Architecture
- Double Vanity
- Living Room
About This Home
As of July 2025Step into this stunningly remodeled three- bedroom, two- bathroom home where modern design meets charm. Every inch has been thoughtfully upgraded from the brand new kitchen featuring quartz countertops and stainless steel appliances. The sleek bathrooms with designer finishes and spa- inspired touches. The open-concept living and dining areas offer abundant natural light and a welcoming flow, perfect for both relaxing and entertaining. With Fresh flooring, this home is move-in ready. The backyard has a great patio perfect for entertaining. This house also has a large shop in the backyard with a full bathroom. This house is ideal for homeowners seeking comfort, style, and functionality in every detail. This house has a NEW ROOF!
Last Agent to Sell the Property
NetWorth Realty of Houston, LLC License #0713035 Listed on: 04/15/2025
Home Details
Home Type
- Single Family
Est. Annual Taxes
- $2,855
Year Built
- Built in 1958
Lot Details
- 7,018 Sq Ft Lot
- Back Yard Fenced
Home Design
- Traditional Architecture
- Slab Foundation
- Composition Roof
Interior Spaces
- 1,332 Sq Ft Home
- 1-Story Property
- Ceiling Fan
- Family Room Off Kitchen
- Living Room
- Utility Room
Kitchen
- Electric Oven
- Gas Cooktop
- Dishwasher
Flooring
- Vinyl Plank
- Vinyl
Bedrooms and Bathrooms
- 3 Bedrooms
- Double Vanity
- Bathtub with Shower
Laundry
- Dryer
- Washer
Parking
- Garage
- Garage Apartment
Schools
- Grissom Elementary School
- Lawson Middle School
- Madison High School
Utilities
- Central Heating and Cooling System
Community Details
- Post Oak Village Sec 02 Subdivision
Ownership History
Purchase Details
Home Financials for this Owner
Home Financials are based on the most recent Mortgage that was taken out on this home.Purchase Details
Purchase Details
Home Financials for this Owner
Home Financials are based on the most recent Mortgage that was taken out on this home.Purchase Details
Similar Homes in the area
Home Values in the Area
Average Home Value in this Area
Purchase History
| Date | Type | Sale Price | Title Company |
|---|---|---|---|
| Warranty Deed | -- | Capital Title | |
| Warranty Deed | -- | Capital Title | |
| Vendors Lien | -- | None Available | |
| Special Warranty Deed | -- | None Available |
Mortgage History
| Date | Status | Loan Amount | Loan Type |
|---|---|---|---|
| Previous Owner | $71,382 | VA | |
| Previous Owner | $71,942 | VA | |
| Previous Owner | $77,450 | VA | |
| Previous Owner | $68,000 | Stand Alone First |
Property History
| Date | Event | Price | Change | Sq Ft Price |
|---|---|---|---|---|
| 07/28/2025 07/28/25 | Sold | -- | -- | -- |
| 07/09/2025 07/09/25 | Pending | -- | -- | -- |
| 06/17/2025 06/17/25 | For Sale | $249,999 | 0.0% | $188 / Sq Ft |
| 05/28/2025 05/28/25 | Pending | -- | -- | -- |
| 05/05/2025 05/05/25 | Price Changed | $249,999 | -2.0% | $188 / Sq Ft |
| 04/15/2025 04/15/25 | For Sale | $254,999 | +112.5% | $191 / Sq Ft |
| 03/07/2025 03/07/25 | Sold | -- | -- | -- |
| 02/25/2025 02/25/25 | Off Market | -- | -- | -- |
| 02/25/2025 02/25/25 | Pending | -- | -- | -- |
| 02/21/2025 02/21/25 | Price Changed | $120,000 | 0.0% | $90 / Sq Ft |
| 02/21/2025 02/21/25 | For Sale | $120,000 | -7.7% | $90 / Sq Ft |
| 02/14/2025 02/14/25 | Pending | -- | -- | -- |
| 01/29/2025 01/29/25 | Price Changed | $130,000 | 0.0% | $98 / Sq Ft |
| 01/29/2025 01/29/25 | For Sale | $130,000 | +18.2% | $98 / Sq Ft |
| 01/07/2025 01/07/25 | Pending | -- | -- | -- |
| 01/03/2025 01/03/25 | For Sale | $110,000 | -- | $83 / Sq Ft |
Tax History Compared to Growth
Tax History
| Year | Tax Paid | Tax Assessment Tax Assessment Total Assessment is a certain percentage of the fair market value that is determined by local assessors to be the total taxable value of land and additions on the property. | Land | Improvement |
|---|---|---|---|---|
| 2024 | $2,503 | $156,317 | $47,019 | $109,298 |
| 2023 | $2,503 | $145,902 | $33,088 | $112,814 |
| 2022 | $2,477 | $136,493 | $13,932 | $122,561 |
| 2021 | $2,280 | $119,732 | $13,932 | $105,800 |
| 2020 | $2,243 | $101,543 | $13,932 | $87,611 |
| 2019 | $2,127 | $80,851 | $13,932 | $66,919 |
| 2018 | $234 | $80,851 | $13,932 | $66,919 |
| 2017 | $2,125 | $80,851 | $13,932 | $66,919 |
| 2016 | $1,952 | $74,267 | $13,932 | $60,335 |
| 2015 | $1,696 | $74,267 | $13,932 | $60,335 |
| 2014 | $1,696 | $65,978 | $13,932 | $52,046 |
Agents Affiliated with this Home
-
A
Seller's Agent in 2025
Adrianna Trevino
NetWorth Realty of Houston, LLC
-
R
Seller's Agent in 2025
Royce Isaac
Keller Williams Realty Southwest
-
B
Buyer's Agent in 2025
Brandt Henderson
Corcoran Prestige Realty
Map
Source: Houston Association of REALTORS®
MLS Number: 71151165
APN: 0910120000014
- 13915 Nitida St
- 4947 Leamathew St
- 13926 Leabrandon Ln
- 4943 Leamathew St
- 5234 Ripplebrook Dr
- 14004 Stancliff St
- 13839 Aldaco Dr
- 0 Stancliff St
- 4934 S Cancun Dr
- 4942 N Cancun Dr
- 4914 N Cancun Dr
- 5441 Simsbrook Dr
- 0 W Orem Dr Unit 21929058
- 4827 Dalmatian Dr
- 5302 Fuqua Gardens View Rd
- 0 Lotus St
- 5519 Coastal Way
- 13932 Wrigley St
- 13419 Corinthian Pointe Dr
- 0000 Hiram Clarke Rd

