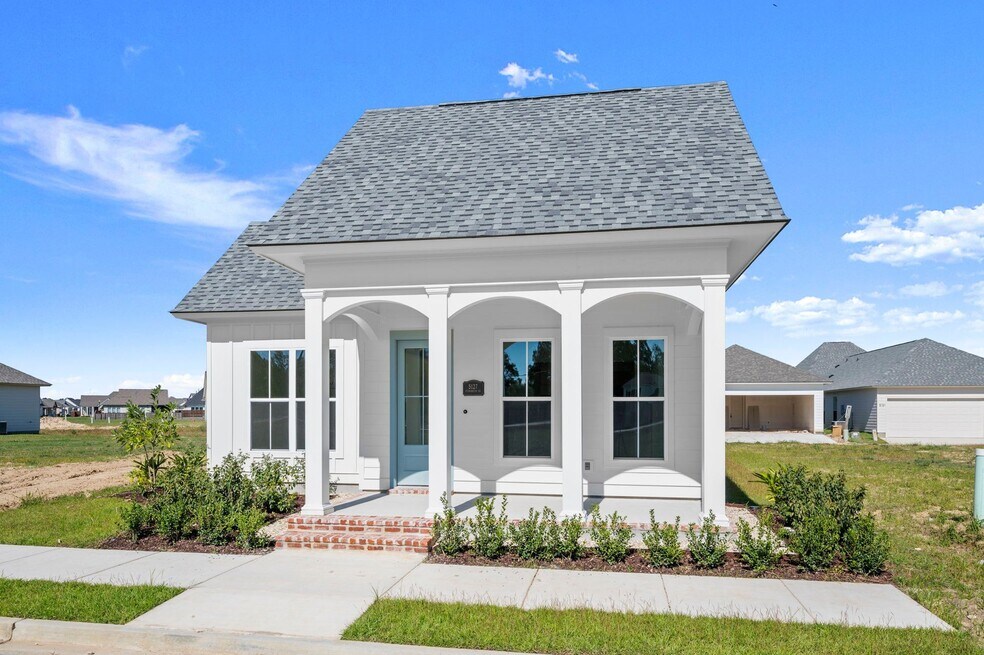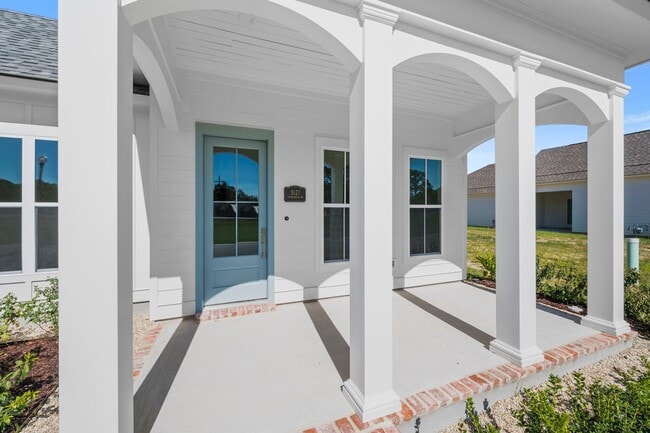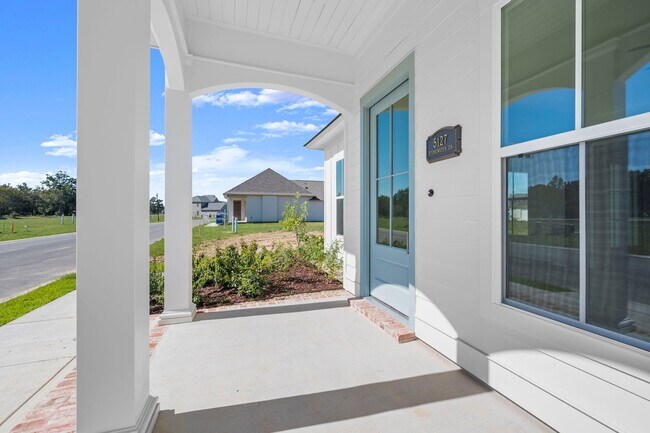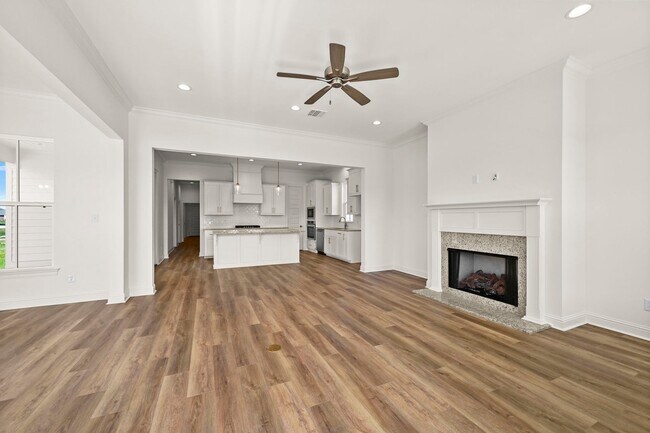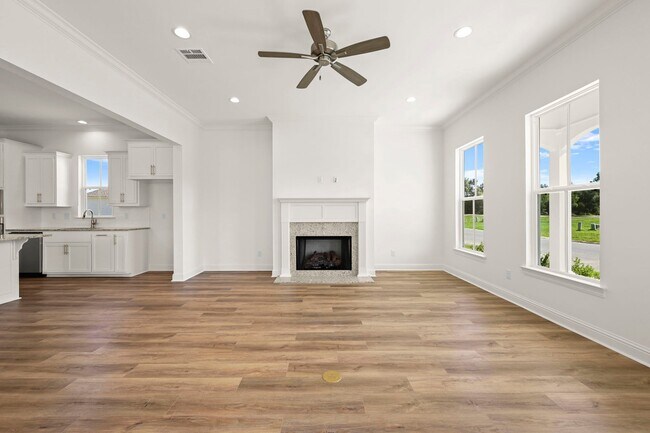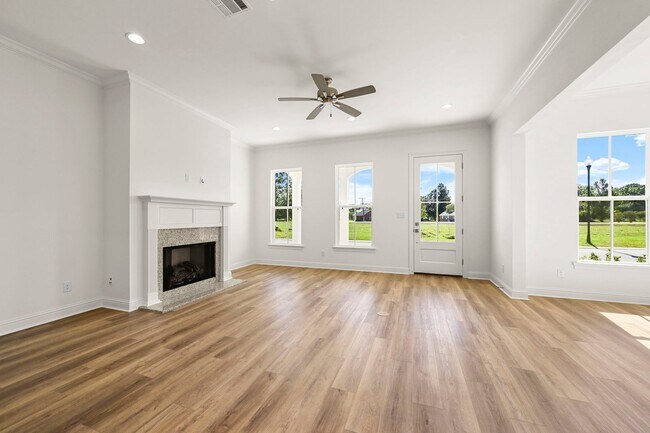
5127 Stonewater Dr Gonzales, LA 70737
The Village at Conway - ConwayEstimated payment $2,307/month
Highlights
- New Construction
- Community Lake
- Mud Room
- Sorrento Primary School Rated A
- Clubhouse
- Community Pool
About This Home
Dayton A floorplan by Level Homes underway in the newest filing of The Villages at Conway! The Dayton is a spacious one-story home with 3 beds and 2 full baths and just over 1800 sq. ft. Enter from the inviting front porch into the large open living which is open to the kitchen and formal dining. The living room is centered around a vent-less gas fireplace with granite surround and has views of the front porch and streetscape! The gourmet kitchen features custom painted cabinetry with 5” hardware pulls, stainless appliance package including a gas cooktop with wall oven and built-in microwave, 3 cm Moonlite granite countertops, white subway tile backsplash, oversized island with hanging pendant lights and a walk-in pantry. French doors lead you from the kitchen to the large, covered side porch which is perfect for entertaining! The large master suite is tucked away at the rear of the home with a spa-like bath featuring dual vanities with Moonlite granite countertops, custom framed mirrors, separate soaking tub, job built tiled shower, separate water closet, a linen closet and a walk-in closet. Bedrooms two and three are across from the master suite and share a hall bath. The spacious laundry room and mud room with space for an optional mud bench / desk are located off the garage entry. The yard will be professionally landscaped and fully sodded.
Sales Office
All tours are by appointment only. Please contact sales office to schedule.
Home Details
Home Type
- Single Family
Parking
- 2 Car Garage
Home Design
- New Construction
Interior Spaces
- 1-Story Property
- Pendant Lighting
- Fireplace
- Mud Room
- Walk-In Pantry
- Laundry Room
Bedrooms and Bathrooms
- 3 Bedrooms
- 2 Full Bathrooms
- Soaking Tub
Community Details
Overview
- Community Lake
Amenities
- Shops
- Restaurant
- Clubhouse
Recreation
- Community Pool
- Park
- Trails
Map
Other Move In Ready Homes in The Village at Conway - Conway
About the Builder
- 5125 Oakwater Alley
- 5091 Stonewater Dr
- The Village at Conway - Conway
- 5016 Colmar Rd
- 4720 Claremont Ave
- The Reserve at Conway
- 40128 River Winds Ct
- 39174 W Edenborne Pkwy
- 39158 W Edenborne Pkwy
- 39208 W Edenborne Pkwy
- 39192 W Edenborne Pkwy
- 39246 W Edenborne Pkwy
- 39262 W Edenborne Pkwy
- 39144 W Edenborne Pkwy
- 39224 W Edenborne Pkwy
- 6112 Royal Palms Ct
- 5448 Cypress Point Ln
- 0 Richard Waguespack Rd
- 42296 Richard Waguespack Rd
- 9298 Louisiana 941
