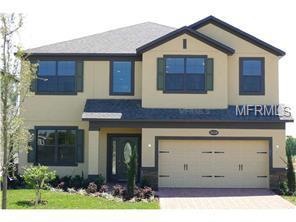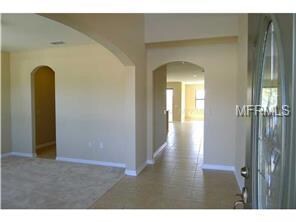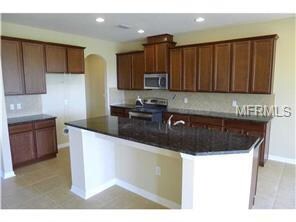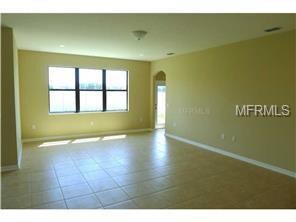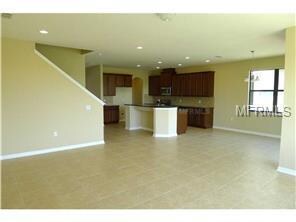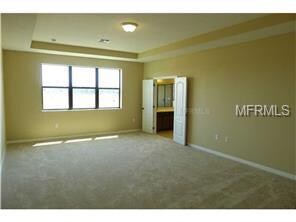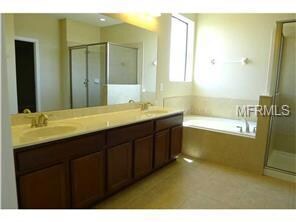5128 Appenine Loop W St. Cloud, FL 34771
North Saint Cloud NeighborhoodEstimated Value: $530,022 - $663,000
Highlights
- Built in 2014 | Newly Remodeled
- In Ground Pool
- Bonus Room
- Voyager K-8 Rated 9+
- Deck
- Stone Countertops
About This Home
As of November 2014Brand New Home!! Welcome to Narcoossee Village, the newest and most sought out community in the Narcoossee corridor. Only 5 minutes to the 417 Expressway, less than 15 minutes to Medical City in Lake Nona and less than 25 minutes to downtown Orlando. Narcoossee Village is a Mediterranean themed community with community pool / cabana area, playground and walking trail. The pavers in driveway and walkway welcome you and your guests home. You'll be amazed upon entering this home! Standing in foyer you can look up to 2nd floor loft area, a grand entrance! Flex/Dining room has separate pass through to kitchen. HUGE pantry area, lots of space for those that buy in bulk. Butler's pantry area, perfect place to add your own coffee bar. The chef will love the open kitchen/family/nook area, great place for entertaining. Bar height granite island with cut out area for bar stools. Downstairs guest bedroom with full pool bath located just around corner, perfect for out of town guests. Separate door leading outside just off pool bath. Follow stairs with two different landing areas. Upstairs Master's retreat will take your breath away. The Master Bedroom alone has over 300 sq ft of space. Dual sinks, soaking tub with separate walk in shower, not to mention the super large walk in closet. Two out of the three other bedrooms upstairs have walk in closets with bedroom 4 having it's very own full bath. Part of what makes this home so special is the upstairs open 20x17 Loft that looks down onto front foyer/entry.
Home Details
Home Type
- Single Family
Year Built
- Built in 2014 | Newly Remodeled
Lot Details
- 5,750 Sq Ft Lot
- Irrigation
Parking
- 3 Car Garage
- Tandem Parking
- Garage Door Opener
Home Design
- Bi-Level Home
Interior Spaces
- 3,642 Sq Ft Home
- ENERGY STAR Qualified Windows
- Blinds
- Family Room Off Kitchen
- Bonus Room
- Inside Utility
Kitchen
- Range
- Microwave
- ENERGY STAR Qualified Dishwasher
- Stone Countertops
- Solid Wood Cabinet
- Disposal
Flooring
- Carpet
- Ceramic Tile
Bedrooms and Bathrooms
- 5 Bedrooms
- Walk-In Closet
- 4 Full Bathrooms
Laundry
- Dryer
- Washer
Eco-Friendly Details
- Energy-Efficient Insulation
- Energy-Efficient Roof
- Ventilation
- HVAC Filter MERV Rating 8+
Outdoor Features
- In Ground Pool
- Deck
- Covered Patio or Porch
Schools
- Narcoosee Community Elementary School
- Narcoossee Community Middle School
- Harmony High School
Utilities
- Central Heating and Cooling System
Listing and Financial Details
- Residential Lease
- Property Available on 9/27/14
- The owner pays for internet, pool maintenance, recreational
- 12-Month Minimum Lease Term
- Available 11/22/14
- $55 Application Fee
- Assessor Parcel Number 5128 APPENINE LOOP WEST LOT 31 NARCOOSSEE VILLAGE
Community Details
Overview
- Property has a Home Owners Association
- Reid Realty Group Association
- Narcoossee Village Subdivision
Recreation
- Community Pool
Ownership History
Purchase Details
Home Values in the Area
Average Home Value in this Area
Purchase History
| Date | Buyer | Sale Price | Title Company |
|---|---|---|---|
| Nguyen Ha Dinh | $310,000 | M-I Title Agency Ltd |
Property History
| Date | Event | Price | List to Sale | Price per Sq Ft |
|---|---|---|---|---|
| 07/21/2019 07/21/19 | Off Market | $1,850 | -- | -- |
| 11/15/2014 11/15/14 | Rented | $1,850 | -2.6% | -- |
| 11/02/2014 11/02/14 | Under Contract | -- | -- | -- |
| 10/28/2014 10/28/14 | For Rent | $1,900 | 0.0% | -- |
| 10/25/2014 10/25/14 | Under Contract | -- | -- | -- |
| 09/24/2014 09/24/14 | Price Changed | $1,900 | -5.0% | $1 / Sq Ft |
| 09/04/2014 09/04/14 | Price Changed | $2,000 | -2.4% | $1 / Sq Ft |
| 08/30/2014 08/30/14 | Price Changed | $2,050 | -2.4% | $1 / Sq Ft |
| 08/27/2014 08/27/14 | For Rent | $2,100 | -- | -- |
Tax History
| Year | Tax Paid | Tax Assessment Tax Assessment Total Assessment is a certain percentage of the fair market value that is determined by local assessors to be the total taxable value of land and additions on the property. | Land | Improvement |
|---|---|---|---|---|
| 2025 | $7,337 | $485,600 | $75,000 | $410,600 |
| 2024 | $6,956 | $520,400 | $75,000 | $445,400 |
| 2023 | $6,956 | $421,806 | $0 | $0 |
| 2022 | $6,202 | $431,800 | $60,000 | $371,800 |
| 2021 | $5,579 | $348,600 | $60,000 | $288,600 |
| 2020 | $5,406 | $335,700 | $50,000 | $285,700 |
| 2019 | $5,410 | $331,700 | $46,000 | $285,700 |
| 2018 | $5,836 | $361,300 | $45,000 | $316,300 |
| 2017 | $5,641 | $347,900 | $45,000 | $302,900 |
| 2016 | $5,128 | $303,700 | $45,000 | $258,700 |
| 2015 | $5,134 | $296,900 | $45,000 | $251,900 |
| 2014 | $1,015 | $40,000 | $40,000 | $0 |
Map
Source: Stellar MLS
MLS Number: O5315810
APN: 20-25-31-4258-0001-0310
- 5106 Appenine Loop W
- 5128 Ravena Ave W
- 5107 Appenine Loop W
- 5149 Ravena Ave E
- 5150 Ravena Ave E
- 0 N Main St Unit MFRS5111206
- 0 N Main St Unit MFRS5111955
- 5196 Appenine Loop E
- 960 Vicenza St
- 941 Rimini Dr
- 1521 Lake Parkway Dr
- 1340 Stockwell Ave
- 5205 Villa Rosa Ave
- 1267 Stockwell Ave
- 5058 Sicily Dr
- 5119 Jones Rd
- 1420 Calm Waters Ct
- 1620 Lake Parkway Dr
- 1453 Pine Marsh Loop
- 4960 Tuscaroa Ave
- 5128 Appenine Loop W
- 5130 Appenine Loop W
- 5118 Appenine Loop W
- 5116 Appenine Loop W
- 5132 Appenine Loop W
- 5123 Ravena Ave W
- 5114 Appenine Loop W
- 5125 Ravena Ave W
- 5131 Appenine Loop W
- 5134 Appenine Loop W
- 5127 Appenine Loop W
- 5110 Appenine Loop W
- 5127 Ravena Ave W
- 5141 Ravena Ave W Unit 171
- 5125 Appenine Loop W
- 5129 Ravena Ave W
- 5136 Appenine Loop W
- 5153 Ravena Ave W Unit 165
- 5170 Appenine Loop W Unit 159
- 5172 Appenine Loop W Unit 160
Ask me questions while you tour the home.
