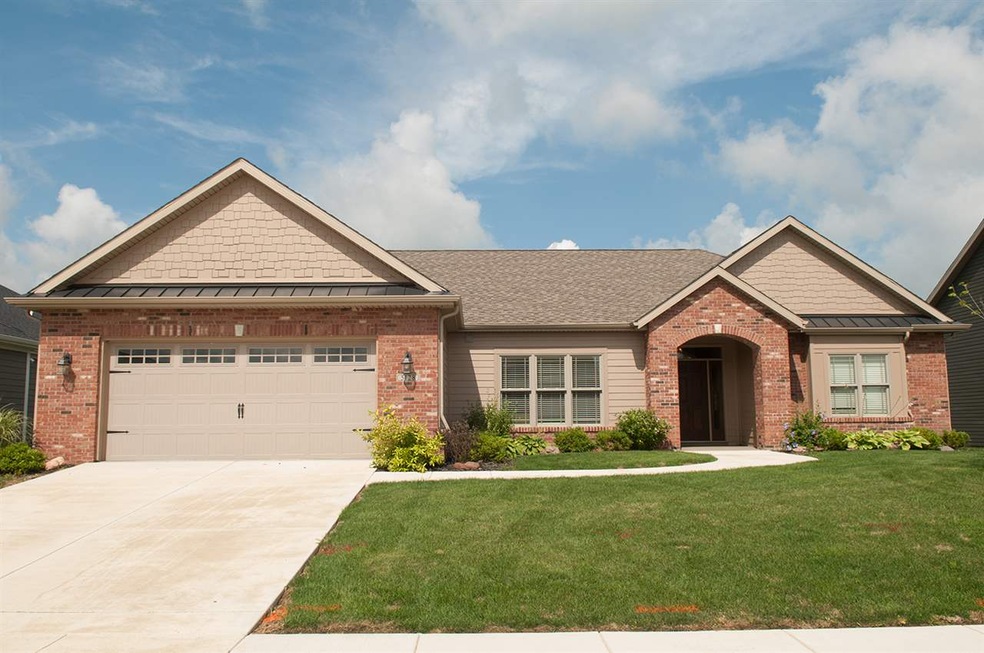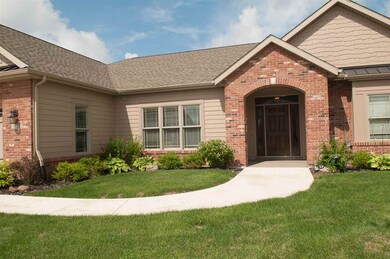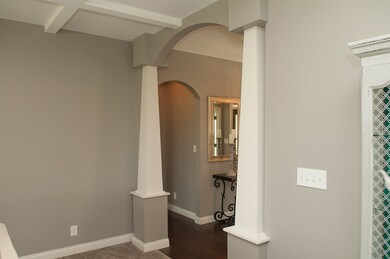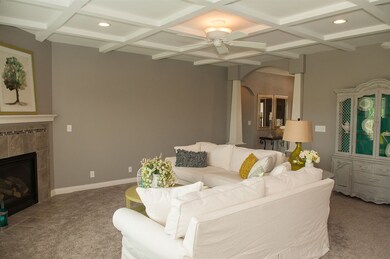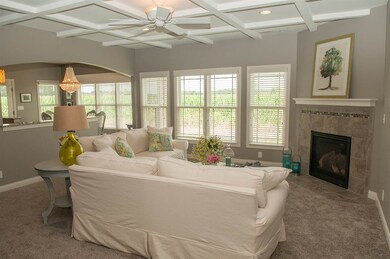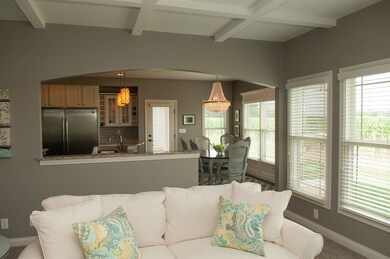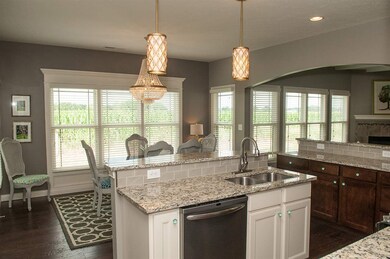
5128 Flowermound Dr West Lafayette, IN 47906
Highlights
- Primary Bedroom Suite
- Open Floorplan
- Backs to Open Ground
- Burnett Creek Elementary School Rated A-
- Ranch Style House
- Wood Flooring
About This Home
As of December 2024Gorgeous former model home offering many upgraded features. The foyer entry with hardwood flooring, arched entrance opens to the great room with gas fireplace and coffer ceiling. The well appointed kitchen with breakfast bar, island, granite, breakfast area, pendant and chandelier lighting and high end appliances leads to the covered patio and private backyard. The spacious master has a beautiful bath with glass tiled walk in shower, large walk in closet, bench seat and twin sink vanity. There is a 2nd en-suite perfect for guest. The 2 plus car garage is finished. This desirable neighborhood is located close to schools and many amenities.
Home Details
Home Type
- Single Family
Est. Annual Taxes
- $1,949
Year Built
- Built in 2014
Lot Details
- 8,276 Sq Ft Lot
- Lot Dimensions are 110x75
- Backs to Open Ground
- Landscaped
- Level Lot
- Irrigation
HOA Fees
- $42 Monthly HOA Fees
Parking
- 2 Car Attached Garage
- Garage Door Opener
- Driveway
Home Design
- Ranch Style House
- Brick Exterior Construction
- Shingle Roof
- Asphalt Roof
Interior Spaces
- 2,028 Sq Ft Home
- Open Floorplan
- Crown Molding
- Ceiling height of 9 feet or more
- Ceiling Fan
- Gas Log Fireplace
- Double Pane Windows
- Entrance Foyer
- Great Room
- Living Room with Fireplace
- Fire and Smoke Detector
- Laundry on main level
Kitchen
- Eat-In Kitchen
- Breakfast Bar
- Kitchen Island
- Solid Surface Countertops
- Utility Sink
- Disposal
Flooring
- Wood
- Carpet
- Tile
Bedrooms and Bathrooms
- 3 Bedrooms
- Primary Bedroom Suite
- Split Bedroom Floorplan
- Walk-In Closet
- Separate Shower
Eco-Friendly Details
- Energy-Efficient Appliances
- Energy-Efficient Windows
- Energy-Efficient HVAC
- Energy-Efficient Lighting
- Energy-Efficient Insulation
- Energy-Efficient Doors
- ENERGY STAR/Reflective Roof
Utilities
- Forced Air Heating and Cooling System
- High-Efficiency Furnace
- Heating System Uses Gas
- ENERGY STAR Qualified Water Heater
- Cable TV Available
Additional Features
- Covered patio or porch
- Suburban Location
Listing and Financial Details
- Assessor Parcel Number 79-03-30-426-024.000-018
Community Details
Recreation
- Community Pool
Ownership History
Purchase Details
Home Financials for this Owner
Home Financials are based on the most recent Mortgage that was taken out on this home.Purchase Details
Home Financials for this Owner
Home Financials are based on the most recent Mortgage that was taken out on this home.Purchase Details
Home Financials for this Owner
Home Financials are based on the most recent Mortgage that was taken out on this home.Purchase Details
Home Financials for this Owner
Home Financials are based on the most recent Mortgage that was taken out on this home.Purchase Details
Similar Homes in West Lafayette, IN
Home Values in the Area
Average Home Value in this Area
Purchase History
| Date | Type | Sale Price | Title Company |
|---|---|---|---|
| Warranty Deed | -- | Bcks Title Company Llc | |
| Warranty Deed | $435,000 | Bcks Title Company Llc | |
| Warranty Deed | -- | Metropolitan Title | |
| Warranty Deed | -- | Metropolitan Title | |
| Warranty Deed | -- | Metropolitan Title | |
| Warranty Deed | -- | -- |
Mortgage History
| Date | Status | Loan Amount | Loan Type |
|---|---|---|---|
| Previous Owner | $255,328 | New Conventional | |
| Previous Owner | $232,000 | New Conventional |
Property History
| Date | Event | Price | Change | Sq Ft Price |
|---|---|---|---|---|
| 12/13/2024 12/13/24 | Sold | $435,000 | -3.3% | $214 / Sq Ft |
| 11/27/2024 11/27/24 | Pending | -- | -- | -- |
| 11/18/2024 11/18/24 | For Sale | $449,900 | +55.1% | $222 / Sq Ft |
| 09/02/2016 09/02/16 | Sold | $290,000 | -6.4% | $143 / Sq Ft |
| 08/03/2016 08/03/16 | Pending | -- | -- | -- |
| 07/11/2016 07/11/16 | For Sale | $309,900 | -- | $153 / Sq Ft |
Tax History Compared to Growth
Tax History
| Year | Tax Paid | Tax Assessment Tax Assessment Total Assessment is a certain percentage of the fair market value that is determined by local assessors to be the total taxable value of land and additions on the property. | Land | Improvement |
|---|---|---|---|---|
| 2024 | $2,207 | $319,100 | $51,200 | $267,900 |
| 2023 | $2,021 | $299,600 | $51,200 | $248,400 |
| 2022 | $2,109 | $280,200 | $51,200 | $229,000 |
| 2021 | $1,983 | $264,600 | $51,200 | $213,400 |
| 2020 | $1,849 | $259,900 | $51,200 | $208,700 |
| 2019 | $1,774 | $252,700 | $51,200 | $201,500 |
| 2018 | $1,724 | $251,100 | $51,200 | $199,900 |
| 2017 | $1,731 | $249,300 | $51,200 | $198,100 |
| 2016 | $3,584 | $244,600 | $51,200 | $193,400 |
| 2014 | $1,481 | $158,800 | $44,800 | $114,000 |
| 2013 | $32 | $2,100 | $2,100 | $0 |
Agents Affiliated with this Home
-
K
Seller's Agent in 2024
Kerry Cremeans
F.C. Tucker/Shook
(720) 445-0006
45 Total Sales
-

Buyer's Agent in 2024
Cathy Russell
@properties
(765) 426-7000
701 Total Sales
-
K
Seller's Agent in 2016
Kelly Schreckengast
F.C. Tucker/Shook
(765) 532-7163
130 Total Sales
Map
Source: Indiana Regional MLS
MLS Number: 201631950
APN: 79-03-30-426-024.000-018
- 5195 Flowermound Dr
- 133 Gardenia Dr
- 5198 Gardenia Ct
- 5437 Gainsboro Dr
- 5424 Crocus Dr
- 5847 Augusta Blvd
- 158 Colonial Ct
- 5358 Maize Dr
- 4343 Fossey St
- 652 Gainsboro Dr
- 4329 Demeree Way
- 148 Endurance Dr
- 397 Augusta Ln
- 4746 Elijah St
- 372 Carlton Dr
- 4346 Blithedale Dr
- 6118 Macleod Ct
- 222 Sinclair Dr
- 6118 Mackenzie Ct
- 6088 Macbeth Dr
