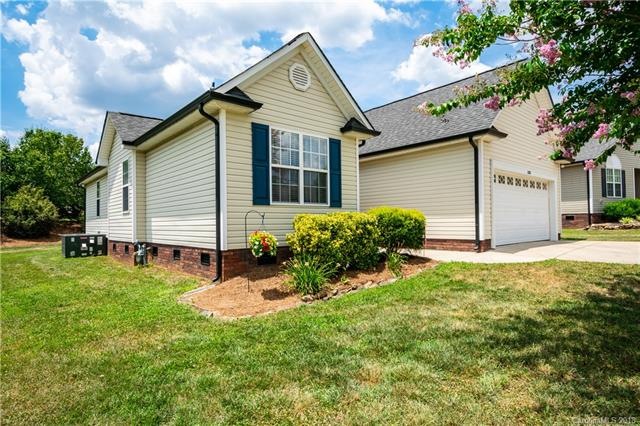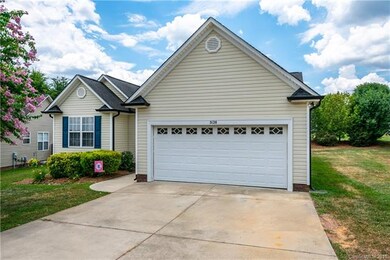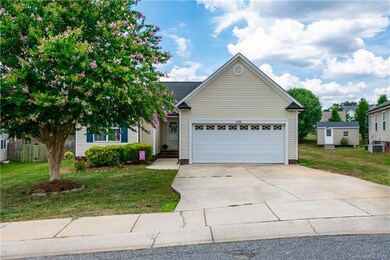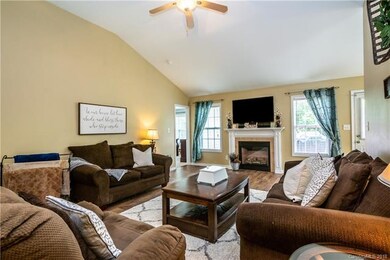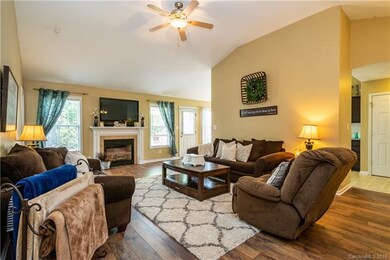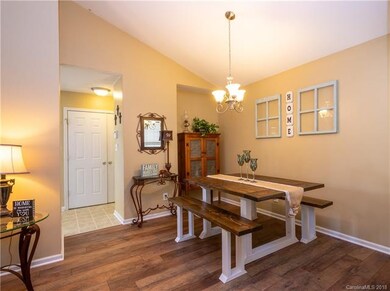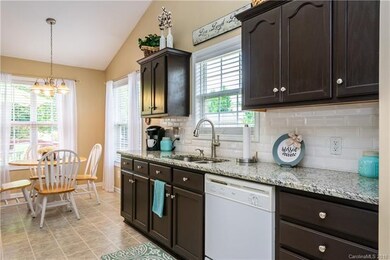
5128 Hildreth Ct Concord, NC 28025
Highlights
- Ranch Style House
- Attached Garage
- Level Lot
- Patriots Elementary School Rated A-
About This Home
As of November 2024Welcome home to this exquisite, Cabarrus County ranch in the St Andrews subdivision! This home has soaring ceilings and new laminate floors! The kitchen is magnificent with bevelled SUBWAY TILED backsplash and GRANITE countertops! Separate dining room and eat-in area in the kitchen! Large master bedroom with en suite bathroom and HUGE walk-in closet. Two secondary bedrooms and another full bathroom round out the ranch floor plan. Great lot with flat driveway, oversized garage and awesome backyard! HVAC replaced 3 years ago with Goodman gas package unit. A must see!
Last Agent to Sell the Property
Lewis And Kirk Realty LLC License #271927 Listed on: 07/06/2018
Home Details
Home Type
- Single Family
Year Built
- Built in 2004
HOA Fees
- $13 Monthly HOA Fees
Parking
- Attached Garage
Home Design
- Ranch Style House
- Vinyl Siding
Additional Features
- 2 Full Bathrooms
- Crawl Space
- Level Lot
Community Details
- Cedar Management Association, Phone Number (704) 644-8808
Listing and Financial Details
- Assessor Parcel Number 5538-33-1674-0000
Ownership History
Purchase Details
Home Financials for this Owner
Home Financials are based on the most recent Mortgage that was taken out on this home.Purchase Details
Home Financials for this Owner
Home Financials are based on the most recent Mortgage that was taken out on this home.Purchase Details
Home Financials for this Owner
Home Financials are based on the most recent Mortgage that was taken out on this home.Purchase Details
Home Financials for this Owner
Home Financials are based on the most recent Mortgage that was taken out on this home.Purchase Details
Similar Homes in Concord, NC
Home Values in the Area
Average Home Value in this Area
Purchase History
| Date | Type | Sale Price | Title Company |
|---|---|---|---|
| Warranty Deed | $325,000 | None Listed On Document | |
| Warranty Deed | $188,000 | None Available | |
| Warranty Deed | $135,000 | None Available | |
| Warranty Deed | $125,000 | -- | |
| Warranty Deed | $30,500 | -- |
Mortgage History
| Date | Status | Loan Amount | Loan Type |
|---|---|---|---|
| Open | $170,000 | New Conventional | |
| Previous Owner | $123,409 | New Conventional | |
| Previous Owner | $128,000 | New Conventional | |
| Previous Owner | $121,771 | FHA | |
| Previous Owner | $132,554 | FHA | |
| Previous Owner | $99,900 | Purchase Money Mortgage |
Property History
| Date | Event | Price | Change | Sq Ft Price |
|---|---|---|---|---|
| 11/14/2024 11/14/24 | Sold | $325,000 | +1.2% | $232 / Sq Ft |
| 10/18/2024 10/18/24 | For Sale | $321,000 | +70.7% | $229 / Sq Ft |
| 08/10/2018 08/10/18 | Sold | $188,000 | 0.0% | $134 / Sq Ft |
| 07/11/2018 07/11/18 | Pending | -- | -- | -- |
| 07/11/2018 07/11/18 | Price Changed | $188,000 | +4.4% | $134 / Sq Ft |
| 07/06/2018 07/06/18 | For Sale | $180,000 | -- | $128 / Sq Ft |
Tax History Compared to Growth
Tax History
| Year | Tax Paid | Tax Assessment Tax Assessment Total Assessment is a certain percentage of the fair market value that is determined by local assessors to be the total taxable value of land and additions on the property. | Land | Improvement |
|---|---|---|---|---|
| 2024 | $2,247 | $327,580 | $61,000 | $266,580 |
| 2023 | $1,611 | $189,550 | $40,000 | $149,550 |
| 2022 | $1,573 | $189,550 | $40,000 | $149,550 |
| 2021 | $1,545 | $189,550 | $40,000 | $149,550 |
| 2020 | $1,545 | $189,550 | $40,000 | $149,550 |
| 2019 | $1,132 | $138,900 | $20,000 | $118,900 |
| 2018 | $1,058 | $133,080 | $20,000 | $113,080 |
| 2017 | $1,005 | $133,080 | $20,000 | $113,080 |
| 2016 | $1,005 | $121,980 | $20,000 | $101,980 |
| 2015 | -- | $121,980 | $20,000 | $101,980 |
| 2014 | -- | $121,980 | $20,000 | $101,980 |
Agents Affiliated with this Home
-
Lori Nasoff

Seller's Agent in 2024
Lori Nasoff
Lake Norman Agents LLC
(704) 746-7377
42 Total Sales
-
Mary Lovekamp
M
Buyer's Agent in 2024
Mary Lovekamp
RE/MAX Executives Charlotte, NC
(928) 814-2118
45 Total Sales
-
Rachel Lewis

Seller's Agent in 2018
Rachel Lewis
Lewis And Kirk Realty LLC
(704) 577-9849
109 Total Sales
-
Amanda Chavis

Seller Co-Listing Agent in 2018
Amanda Chavis
Lewis And Kirk Realty LLC
(704) 562-8892
83 Total Sales
Map
Source: Canopy MLS (Canopy Realtor® Association)
MLS Number: CAR3410855
APN: 5538-33-1674-0000
- 722 Carly Ct
- 640 Loch Lomond Cir
- 5248 Ellie Ct
- 1130 Brigadoon Ct
- 707 Pointe Andrews Dr SW
- 1015 Piney Church Rd
- 1062 Piney Church Rd
- 1047 Campbell Chase Ln SW
- 665 Pointe Andrews Dr
- 864 Pointe Andrews Dr
- 123 Softwind Ln
- 1076 Braxton Dr
- 5861 Camp Ct SW
- 4483 Saint Catherines Ct
- 701 Whippoorwill Ln
- 5356 Zion Church Rd
- 209 Falcon Dr
- 208 Falcon Dr
- 27 Search Dr
- 39 Search Dr
