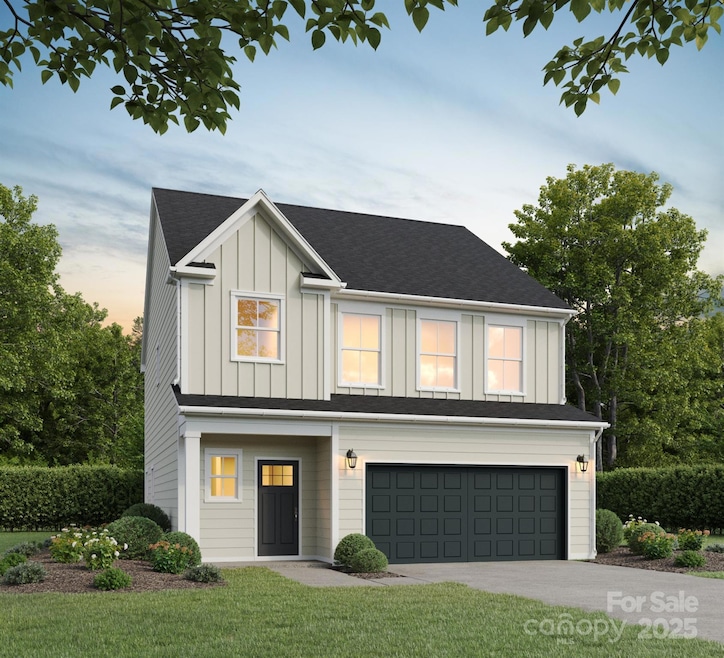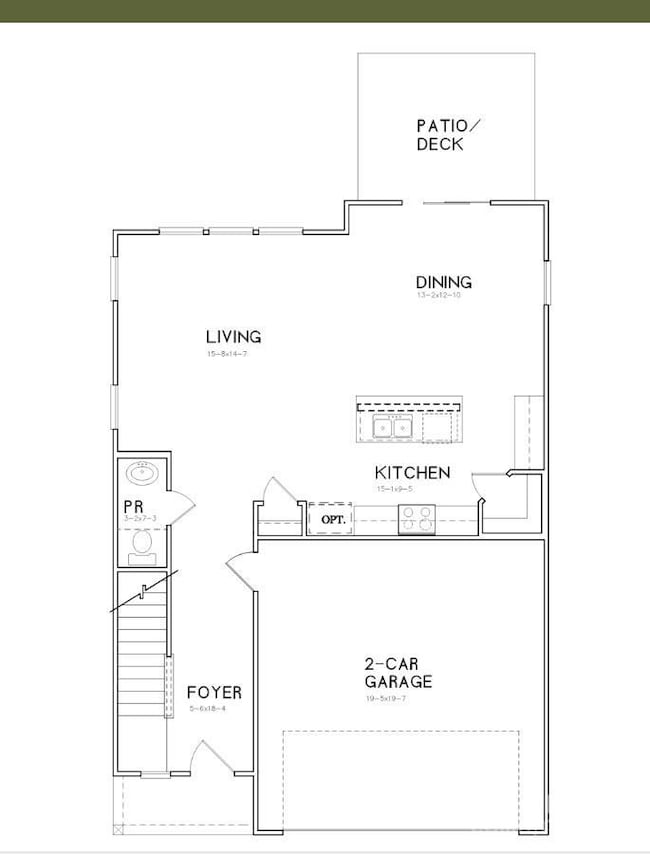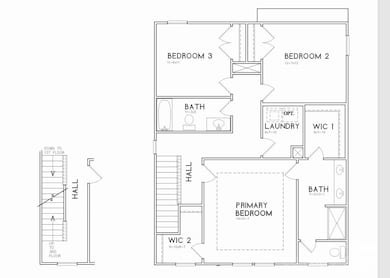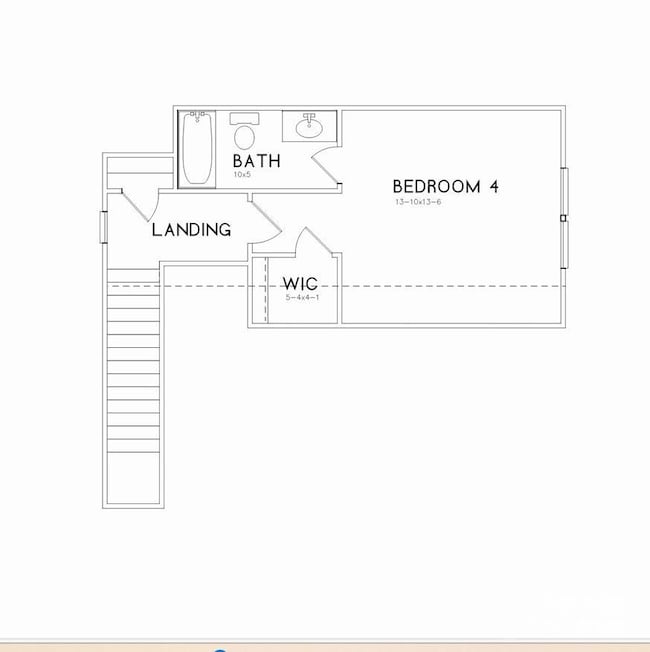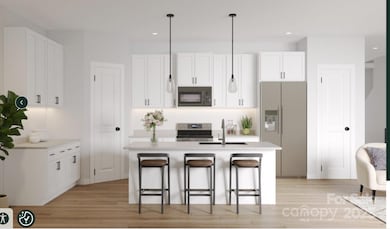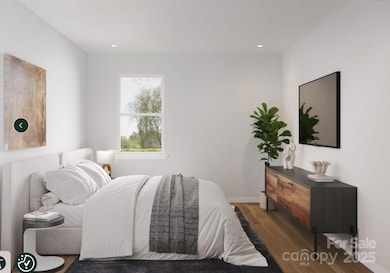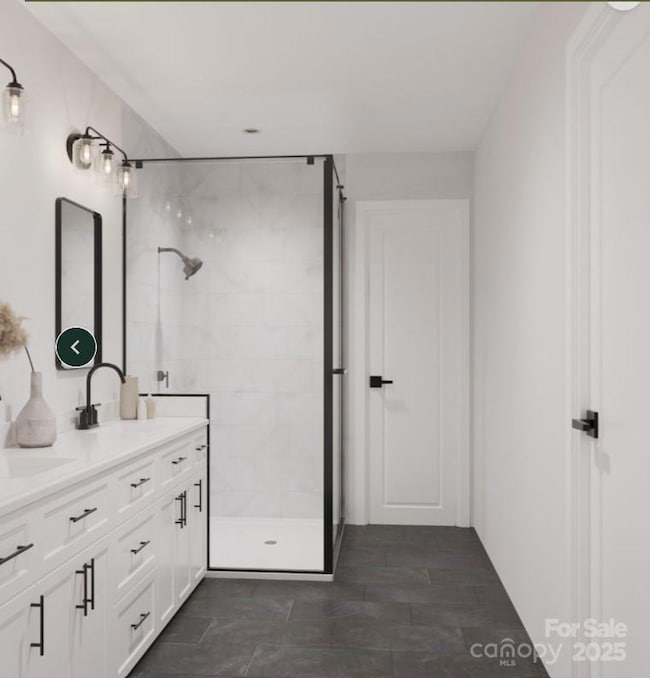5128 Izzo Ln Charlotte, NC 28214
Toddville Road NeighborhoodEstimated payment $2,839/month
Highlights
- Under Construction
- Laundry Room
- Central Heating and Cooling System
- 2 Car Attached Garage
About This Home
Welcome to Pines at Paw Creek, the newest community built by Red Cedar Homes! This unique Aspen home includes 4 bedrooms, 3.5 baths & double-car garage. Gorgeous Stone Composit flooring throughout first floor seamlessly connects living, dining & kitchen areas. Kitchen features real wood, soft-close, dovetail shaker cabinetry & quartz countertops paired with beautiful tile backsplash that shines next to the stainless-steel appliances. Primary suite & 2 bedrooms are on the 2nd floor, as well as laundry room with recessed dryer vent. Primary suite boasts walk-in closet & luxurious primary bathroom with tile floors, tile shower walls & framed glass door. Third floor has 4th bedroom, walk-in closet & another full bath! All full bathrooms have beautiful quartz countertops atop shaker, soft-close cabinets & framed mirrors. Ready in July/August!
We offer a 1/2/10 Warranty through Maverick
Our Dedicated Mortgage Originator, Prime Roots is offering up to $10,000 in closing costs
Listing Agent
Keller Williams South Park Brokerage Email: julie.brown@redcedarco.com License #295865 Listed on: 03/15/2025

Home Details
Home Type
- Single Family
Year Built
- Built in 2025 | Under Construction
HOA Fees
- $93 Monthly HOA Fees
Parking
- 2 Car Attached Garage
- Front Facing Garage
Home Design
- Home is estimated to be completed on 8/15/25
- Slab Foundation
- Vinyl Siding
Interior Spaces
- 3-Story Property
- Laundry Room
Kitchen
- Electric Oven
- Electric Range
- Microwave
- Dishwasher
- Disposal
Bedrooms and Bathrooms
- 4 Bedrooms
Schools
- Tuckaseegee Elementary School
- Whitewater Middle School
- West Mecklenburg High School
Additional Features
- Property is zoned N1-A
- Central Heating and Cooling System
Community Details
- Cusick Association, Phone Number (704) 251-2433
- Built by Red Cedar
- The Pines At Paw Creek Subdivision, Aspen A Floorplan
- Mandatory home owners association
Listing and Financial Details
- Assessor Parcel Number 05913320
Map
Home Values in the Area
Average Home Value in this Area
Property History
| Date | Event | Price | Change | Sq Ft Price |
|---|---|---|---|---|
| 05/23/2025 05/23/25 | Price Changed | $433,990 | +2.4% | $200 / Sq Ft |
| 05/18/2025 05/18/25 | For Sale | $423,990 | 0.0% | $195 / Sq Ft |
| 04/30/2025 04/30/25 | Pending | -- | -- | -- |
| 04/27/2025 04/27/25 | Price Changed | $423,990 | +0.7% | $195 / Sq Ft |
| 03/15/2025 03/15/25 | For Sale | $420,990 | -- | $194 / Sq Ft |
Source: Canopy MLS (Canopy Realtor® Association)
MLS Number: 4234036
- 4046 Jenison Valley Ct
- 4038 Jenison Valley Ct
- 4034 Jenison Valley Ct
- 3030 Breslin St
- 4041 Jenison Valley Ct
- 4037 Jenison Valley Ct
- 3027 Breslin St
- 4033 Jenison Valley Ct
- 3031 Breslin St
- 4029 Jenison Valley Ct
- 3035 Breslin St
- 6109 Paw Creek Rd
- 5610 Stone Bluff Ct
- 5816 Rocky Mount Ct
- 5817 Rocky Mount Ct
- 2212 Pinebrook Cir
- 6624 Tracy Ave
- 6517 Elmwood Cir
- 6641 Pawnee Dr
- 1901 Little Rock Rd
- 5522 Stone Bluff Ct
- 2005 Teddington Dr
- 2130 Teddington Dr
- 6617 Flat Rock Dr
- 6039 Mary Blair Ln
- 1304 Newfoundland Ct
- 6740 Rocklake Dr
- 533 Elmwood Pond Ct
- 6225 Summerour Place
- 1433 Eagles Landing Dr
- 5919 Fazenda Dr
- 1216 Eagle Ridge Dr
- 5912 Black Bear Ct
- 1134 Summit Hills Dr
- 7019 Hunter Gln Dr
- 6024 Black Bear Ct
- 2100 Cranberry Woods Ct
- 1108 Hannah Rae Ct
- 6319 Tuckaseegee Rd
- 6043 Sullins Rd
