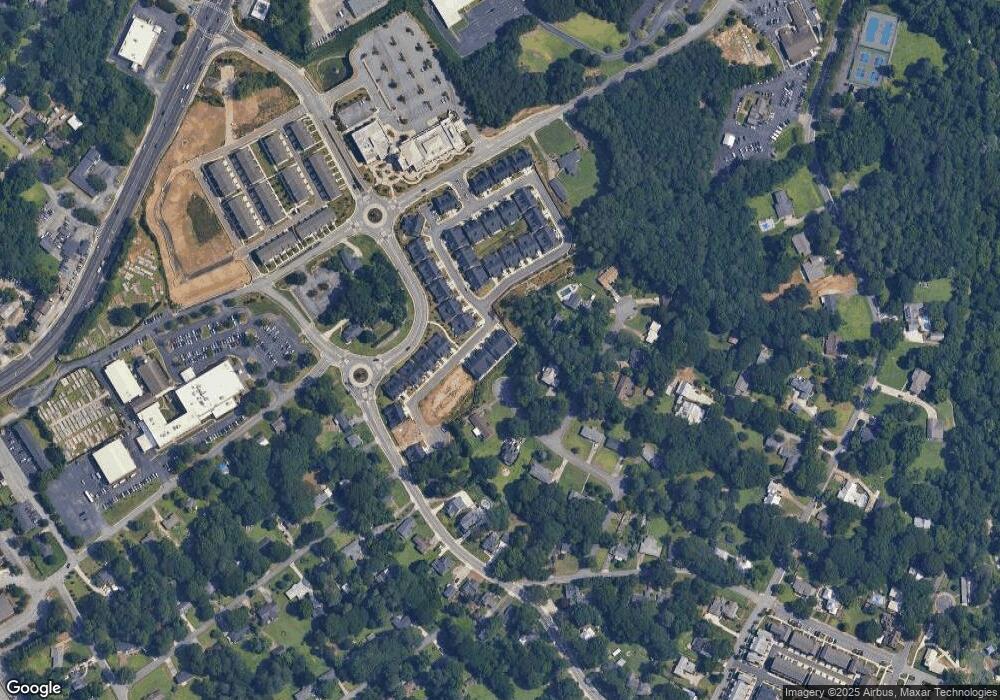5128 Noble Village Way Unit 35 Lilburn, GA 30047
2
Beds
2
Baths
1,235
Sq Ft
2,614
Sq Ft Lot
About This Home
This home is located at 5128 Noble Village Way Unit 35, Lilburn, GA 30047. 5128 Noble Village Way Unit 35 is a home located in Gwinnett County with nearby schools including Gwin Oaks Elementary School, Five Forks Middle School, and Brookwood High School.
Create a Home Valuation Report for This Property
The Home Valuation Report is an in-depth analysis detailing your home's value as well as a comparison with similar homes in the area
Home Values in the Area
Average Home Value in this Area
Tax History Compared to Growth
Map
Nearby Homes
- 5299 Noble Village Way
- 5099 Noble Village Way
- 3142 Preservation Cir
- 3316 Alcazar Dr SW
- 924 Hazel Ct SW
- 3642 Preservation Cir
- 3321 Newburn St SW
- 3205 Alcazar Dr SW
- 3375 Townley Place
- 0 Golden Cir SW Unit 10639989
- 0000 Golden Cir SW
- 1221 Martin Nash Rd SW
- 3222 Martin Dr SW
- 1011 Guys Ct SW
- 1293 Elk Terrace SW
- 1314 Elk Terrace SW
- 3270 Royal Creek Way SW
- 3687 Vinyard Way
- 3203 Westbrook Trace
- 5309 Noble Village Way
- 5158 Noble Village Way
- 5128 Noble Village Way
- 5269 Noble Village Way
- 5079 Noble Village Way
- 5249 Noble Village Way
- 5259 Noble Village Way
- 5009 Noble Village Way
- 5029 Noble Village Way
- 5178 Noble Village Way Unit 37
- 5198 Noble Village Way Unit 37
- 5168 Noble Village Way Unit 37
- 5148 Noble Village Way Unit 34
- 5148 Noble Village Way Unit 35
- 5168 Noble Village Way Unit 36
- 5299 Noble Village Way Unit 44
- 5039 Noble Village Way
- 5209 Noble Village Way
- 5049 Noble Village Way
- 5138 Noble Village Way Unit 33
