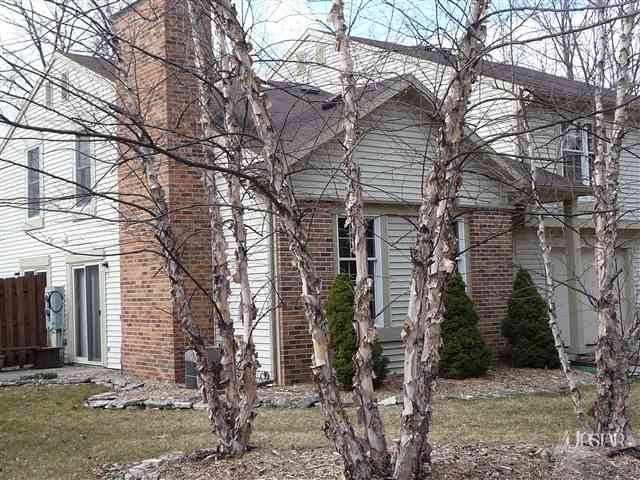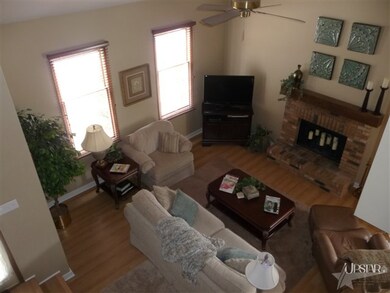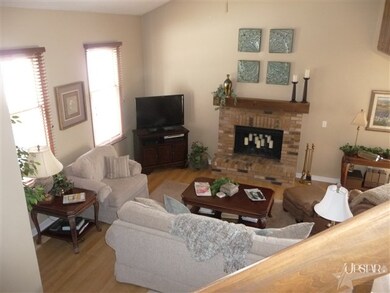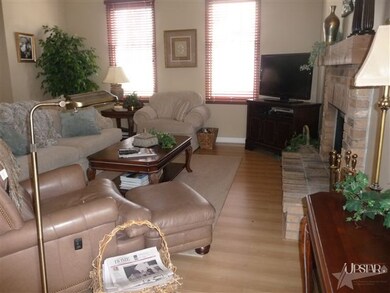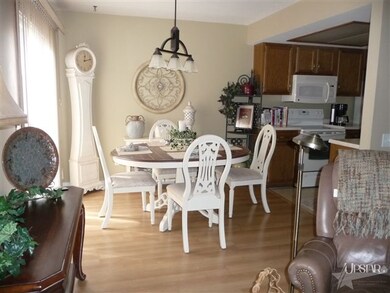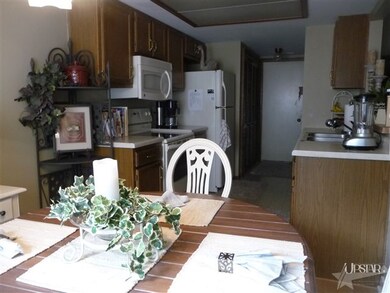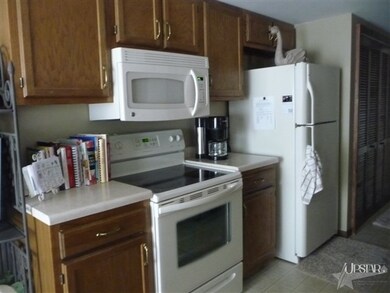
5128 Pinebrook Dr Fort Wayne, IN 46804
Highlights
- Living Room with Fireplace
- Skylights
- En-Suite Primary Bedroom
- Covered Patio or Porch
- 1 Car Attached Garage
- Forced Air Heating and Cooling System
About This Home
As of May 2021This condo is immaculate & gorgeous! Many updates throughout. Best location to the rear of the development near the woods and away from the road. Laminate flooring in the living room & nook. Close to Jefferson Pointe off Illinois Rd. Smooth top range, spacesaver microwave and refrigerator with ice maker. Ceramic tile in main bath. Updated light fixtures. Woodburning fireplace. Monthly mortgage payment less than renting and you actually have a garage to park in! HMS Warranty provided.
Last Buyer's Agent
Lael West
Keller Williams Realty Group
Property Details
Home Type
- Condominium
Est. Annual Taxes
- $464
Year Built
- Built in 1985
HOA Fees
- $93 Monthly HOA Fees
Home Design
- Brick Exterior Construction
- Slab Foundation
- Vinyl Construction Material
Interior Spaces
- 1,227 Sq Ft Home
- 2-Story Property
- Ceiling Fan
- Skylights
- Living Room with Fireplace
- Electric Dryer Hookup
Kitchen
- Electric Oven or Range
- Disposal
Bedrooms and Bathrooms
- 2 Bedrooms
- En-Suite Primary Bedroom
Parking
- 1 Car Attached Garage
- Garage Door Opener
Utilities
- Forced Air Heating and Cooling System
- Heating System Uses Gas
Additional Features
- Covered Patio or Porch
- Suburban Location
Community Details
- $19 Other Monthly Fees
Listing and Financial Details
- Assessor Parcel Number 021208152007000074
Ownership History
Purchase Details
Home Financials for this Owner
Home Financials are based on the most recent Mortgage that was taken out on this home.Purchase Details
Home Financials for this Owner
Home Financials are based on the most recent Mortgage that was taken out on this home.Purchase Details
Home Financials for this Owner
Home Financials are based on the most recent Mortgage that was taken out on this home.Purchase Details
Home Financials for this Owner
Home Financials are based on the most recent Mortgage that was taken out on this home.Similar Homes in Fort Wayne, IN
Home Values in the Area
Average Home Value in this Area
Purchase History
| Date | Type | Sale Price | Title Company |
|---|---|---|---|
| Personal Reps Deed | $139,900 | None Available | |
| Warranty Deed | -- | None Available | |
| Warranty Deed | -- | None Available | |
| Warranty Deed | -- | Three Rivers Title Co Inc |
Mortgage History
| Date | Status | Loan Amount | Loan Type |
|---|---|---|---|
| Open | $125,910 | New Conventional | |
| Previous Owner | $38,700 | New Conventional | |
| Previous Owner | $30,000 | New Conventional | |
| Previous Owner | $69,210 | New Conventional | |
| Previous Owner | $71,500 | Unknown | |
| Previous Owner | $75,050 | Balloon | |
| Previous Owner | $60,400 | Purchase Money Mortgage | |
| Closed | $7,500 | No Value Available |
Property History
| Date | Event | Price | Change | Sq Ft Price |
|---|---|---|---|---|
| 05/12/2021 05/12/21 | Sold | $139,900 | 0.0% | $114 / Sq Ft |
| 04/16/2021 04/16/21 | Pending | -- | -- | -- |
| 04/10/2021 04/10/21 | For Sale | $139,900 | 0.0% | $114 / Sq Ft |
| 04/09/2021 04/09/21 | Price Changed | $139,900 | +3.7% | $114 / Sq Ft |
| 03/29/2021 03/29/21 | Pending | -- | -- | -- |
| 03/27/2021 03/27/21 | For Sale | $134,900 | +77.5% | $110 / Sq Ft |
| 08/19/2014 08/19/14 | Sold | $76,000 | -2.4% | $62 / Sq Ft |
| 07/19/2014 07/19/14 | Pending | -- | -- | -- |
| 07/09/2014 07/09/14 | For Sale | $77,900 | +1.3% | $63 / Sq Ft |
| 05/25/2012 05/25/12 | Sold | $76,900 | -2.5% | $63 / Sq Ft |
| 04/25/2012 04/25/12 | Pending | -- | -- | -- |
| 03/02/2012 03/02/12 | For Sale | $78,900 | -- | $64 / Sq Ft |
Tax History Compared to Growth
Tax History
| Year | Tax Paid | Tax Assessment Tax Assessment Total Assessment is a certain percentage of the fair market value that is determined by local assessors to be the total taxable value of land and additions on the property. | Land | Improvement |
|---|---|---|---|---|
| 2024 | $1,762 | $179,900 | $33,000 | $146,900 |
| 2022 | $1,518 | $139,100 | $15,000 | $124,100 |
| 2021 | $1,147 | $113,000 | $15,000 | $98,000 |
| 2020 | $1,151 | $111,800 | $15,000 | $96,800 |
| 2019 | $941 | $98,500 | $15,000 | $83,500 |
| 2018 | $550 | $77,700 | $15,000 | $62,700 |
| 2017 | $553 | $76,800 | $15,000 | $61,800 |
| 2016 | $530 | $75,300 | $15,000 | $60,300 |
| 2014 | $488 | $72,100 | $15,000 | $57,100 |
| 2013 | $478 | $72,100 | $15,000 | $57,100 |
Agents Affiliated with this Home
-
David Donnelly
D
Seller's Agent in 2021
David Donnelly
Donnelly Real Estate
(260) 432-6500
6 Total Sales
-
Brandon Steffen

Buyer's Agent in 2021
Brandon Steffen
Steffen Group
(260) 710-5684
156 Total Sales
-
D
Seller's Agent in 2014
Douglas Lucas
Coldwell Banker Real Estate Group
-
Tamara Braun

Buyer's Agent in 2014
Tamara Braun
Estate Advisors LLC
(260) 433-6974
247 Total Sales
-
Jane Yoder

Seller's Agent in 2012
Jane Yoder
RE/MAX
(260) 466-5306
166 Total Sales
-
L
Buyer's Agent in 2012
Lael West
Keller Williams Realty Group
Map
Source: Indiana Regional MLS
MLS Number: 201202423
APN: 02-12-08-152-007.000-074
- 4930 Pinebrook Dr Unit 5
- 4905 Pinebrook Dr
- 1809 Edenton Dr
- 1435 Reckeweg Rd
- 4728 Ridgelane Dr
- 1406 Reckeweg Rd
- 4814 Palatine Dr
- 4501 Taylor St
- 5200 N Washington Rd
- 5110 Covington Rd
- 4401 Taylor St
- 2727 Club Terrace
- 515 Sutton Dr
- 4701 Covington Rd Unit 18
- 4521 Covington Rd
- 2802 Bellaire Dr
- 2101 Bayside Ct
- 2127 Bayside Ct
- 2106 Bayside Ct
- 6501 Hill Rise Dr
