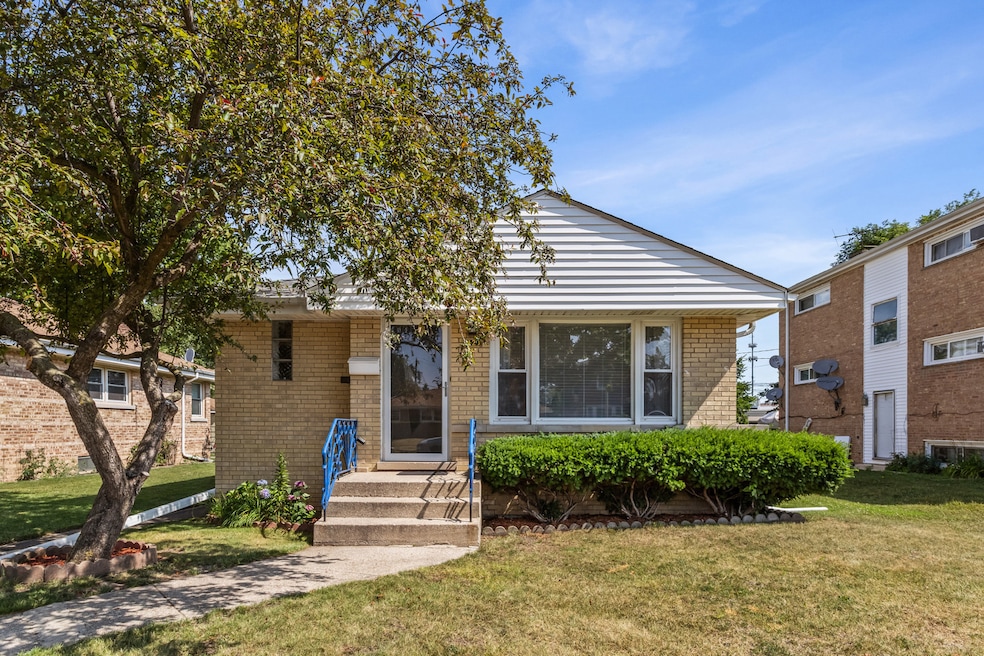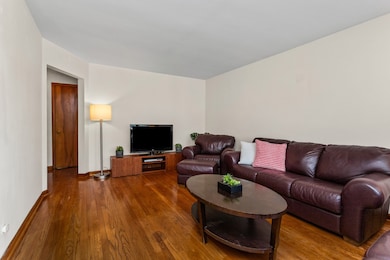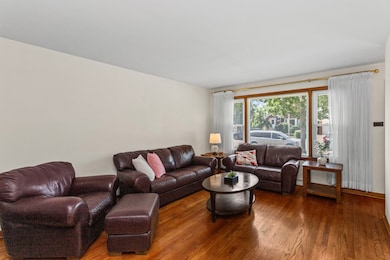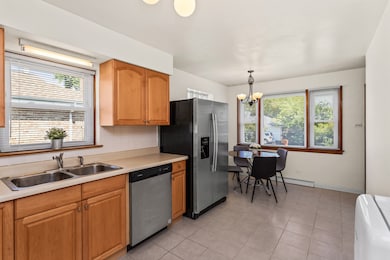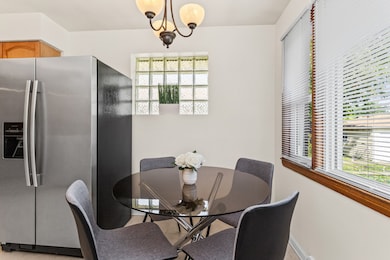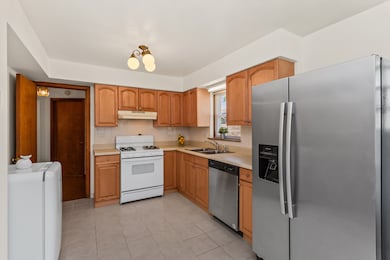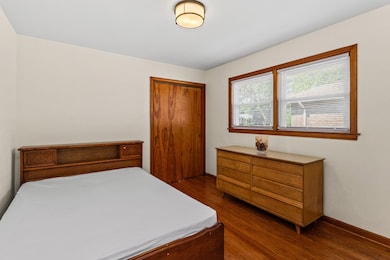5128 Suffield Ct Skokie, IL 60077
Southwest Skokie NeighborhoodEstimated payment $2,232/month
Highlights
- Property is near a park
- Wood Flooring
- Lower Floor Utility Room
- Raised Ranch Architecture
- Bonus Room
- Living Room
About This Home
Welcome to this adorable and well-maintained ranch offering 3 to 4 bedrooms, a large eat in kitchen with solid wood cabinets, newer appliances and a comfortable layout that's perfect for first-time buyers, down-sizers, or anyone looking for single-floor living. Bedrooms have beautiful hardwood floors. Large basement offers excellent potential-just bring your ideas and a little updating to make it your own. You'll be pleasantly surprised at the storage available within the home. The spacious backyard is a gardener's paradise with excellent sun exposure and healthy soil. Roof/Gutters were replaced in 2020, Water heater replaced 2024, brand new blinds throughout. Located just minutes from I-94, Skokie Swift train station, Old Orchard Mall and more. Tucked in a great neighborhood. Don't miss out on this inviting home that blends comfort, convenience, and opportunity!
Listing Agent
Engel & Voelkers Chicago North Shore Brokerage Phone: (773) 617-7361 License #475123285 Listed on: 07/06/2025

Home Details
Home Type
- Single Family
Est. Annual Taxes
- $2,131
Year Built
- Built in 1956
Lot Details
- 5,663 Sq Ft Lot
- Lot Dimensions are 45 x 124
- Paved or Partially Paved Lot
Home Design
- Raised Ranch Architecture
- Ranch Style House
- Brick Exterior Construction
- Asphalt Roof
Interior Spaces
- 1,010 Sq Ft Home
- Family Room
- Living Room
- Dining Room
- Bonus Room
- Lower Floor Utility Room
Kitchen
- Range
- Dishwasher
Flooring
- Wood
- Ceramic Tile
Bedrooms and Bathrooms
- 3 Bedrooms
- 3 Potential Bedrooms
- 2 Full Bathrooms
Laundry
- Laundry Room
- Dryer
- Washer
Basement
- Basement Fills Entire Space Under The House
- Finished Basement Bathroom
Location
- Property is near a park
Schools
- Jane Stenson Elementary School
Utilities
- Forced Air Heating and Cooling System
- Heating System Uses Natural Gas
- Lake Michigan Water
Listing and Financial Details
- Senior Tax Exemptions
- Homeowner Tax Exemptions
- Senior Freeze Tax Exemptions
Map
Home Values in the Area
Average Home Value in this Area
Tax History
| Year | Tax Paid | Tax Assessment Tax Assessment Total Assessment is a certain percentage of the fair market value that is determined by local assessors to be the total taxable value of land and additions on the property. | Land | Improvement |
|---|---|---|---|---|
| 2024 | $2,131 | $30,000 | $7,254 | $22,746 |
| 2023 | $2,140 | $30,000 | $7,254 | $22,746 |
| 2022 | $2,140 | $30,000 | $7,254 | $22,746 |
| 2021 | $2,345 | $25,845 | $4,464 | $21,381 |
| 2020 | $2,163 | $25,845 | $4,464 | $21,381 |
| 2019 | $2,174 | $29,040 | $4,464 | $24,576 |
| 2018 | $2,381 | $21,708 | $4,045 | $17,663 |
| 2017 | $2,356 | $21,708 | $4,045 | $17,663 |
| 2016 | $2,936 | $21,708 | $4,045 | $17,663 |
| 2015 | $3,318 | $16,425 | $3,487 | $12,938 |
| 2014 | $3,173 | $16,425 | $3,487 | $12,938 |
| 2013 | $3,242 | $16,425 | $3,487 | $12,938 |
Property History
| Date | Event | Price | List to Sale | Price per Sq Ft |
|---|---|---|---|---|
| 10/24/2025 10/24/25 | Pending | -- | -- | -- |
| 10/23/2025 10/23/25 | For Sale | $389,000 | 0.0% | $385 / Sq Ft |
| 10/19/2025 10/19/25 | Pending | -- | -- | -- |
| 10/15/2025 10/15/25 | Price Changed | $389,000 | 0.0% | $385 / Sq Ft |
| 10/15/2025 10/15/25 | For Sale | $389,000 | -6.3% | $385 / Sq Ft |
| 08/16/2025 08/16/25 | Off Market | $415,000 | -- | -- |
| 07/26/2025 07/26/25 | Price Changed | $415,000 | -3.5% | $411 / Sq Ft |
| 07/12/2025 07/12/25 | For Sale | $430,000 | -- | $426 / Sq Ft |
Source: Midwest Real Estate Data (MRED)
MLS Number: 12410947
APN: 10-16-416-036-0000
- 4950 Greenwood St
- 8836 Bronx Ave
- 9011 Bronx Ave
- 9012 Lamon Ave
- 8717 Gross Point Rd
- 4949 Church St Unit 107
- 8847 La Crosse Ave Unit 204
- 5309 Crain St
- 4801 Grove St
- 4912 Crain St Unit C
- 5459 Suffield Ct
- 8605 Laramie Ave
- 4735 Grove St Unit 103
- 8710 Skokie Blvd Unit 3BS
- 8655 Harms Rd
- 5536 Greenwood St
- 8534 Terminal Ave
- 9242 Gross Point Rd Unit B402
- 9244 Gross Point Rd Unit A103
- 5126 Elm St
