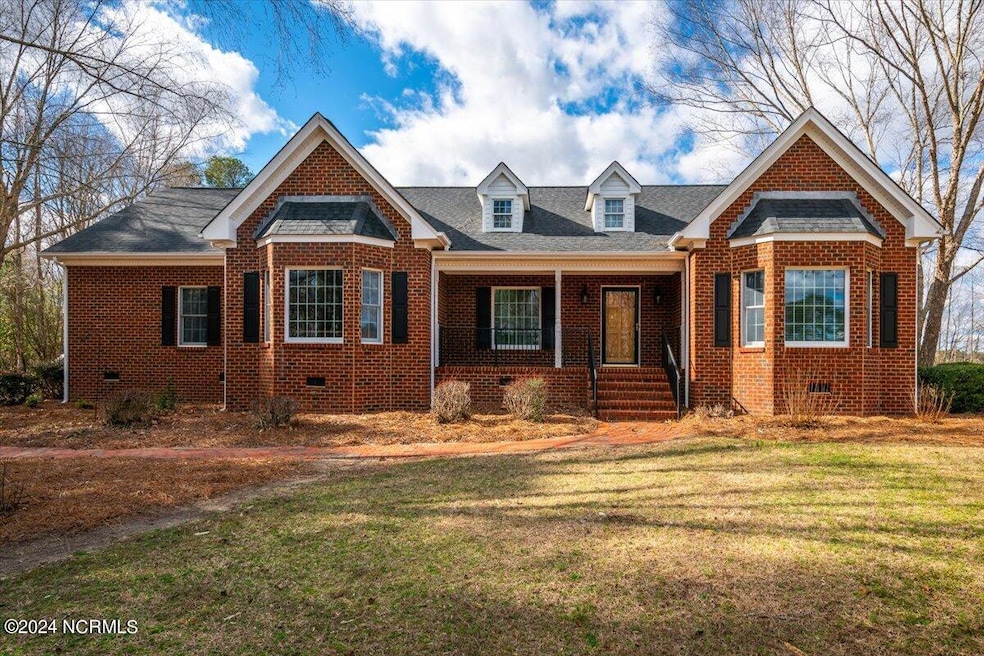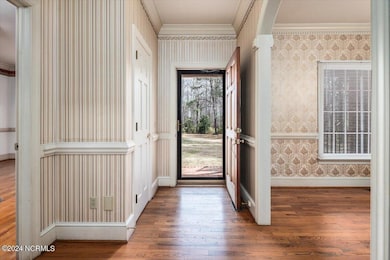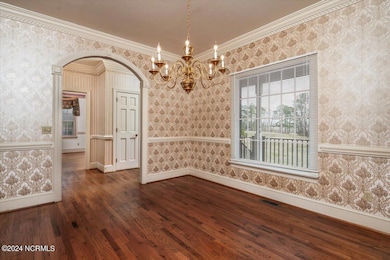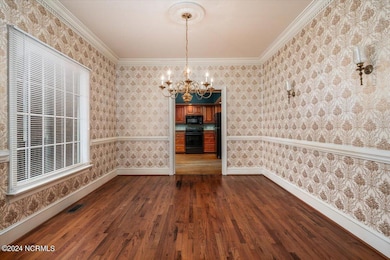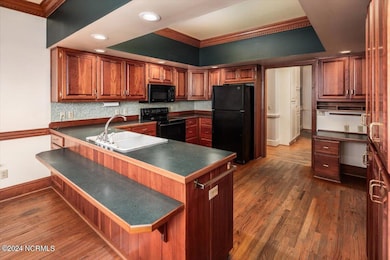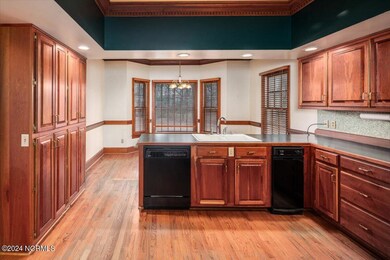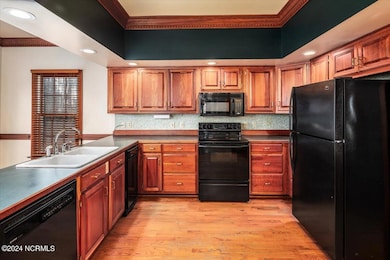5128 Us 258 S Tarboro, NC 27886
Estimated payment $2,740/month
Highlights
- Vaulted Ceiling
- Attic
- Covered Patio or Porch
- Wood Flooring
- No HOA
- Formal Dining Room
About This Home
Country living at its finest! This beautiful all brick home sits on approx 6.81 acres about 10 minutes outside of Tarboro. It offers 3 bedrooms, 2 full baths and approx 2303 sq ft. The living room boasts cathedral ceilings, hardwood floors and built ins. There is an office space or play room area off of the living room that shows off beautiful back yard and farm views and has access to the large back porch. The primary bedroom also has hardwood floors and the primary bath offers a double sink vanity, tile shower, and a custom linen cabinet & laundry hamper. The home also has a formal dining room as well as a breakfast area in the kitchen. The kitchen has custom cabinets and even has a built in desk area. The home also offers a laundry room with cabinets and a nice storage closet, and brand new water heater. You are sure to love the large bedrooms and all the custom mouldings throughout the entire home! The double attached garage even has a half bath and an unfinished upstairs making it perfect for all the storage space you could need. If the inside didnt have enough to offer there is also a nice barn/workshop in the backyard with lean-tos on three sides. The home also has charming porches at front and back and a large brick patio that shows off country views you are sure to enjoy! You can make this house the perfect place for your family!
Home Details
Home Type
- Single Family
Est. Annual Taxes
- $507
Year Built
- Built in 1996
Lot Details
- 6.81 Acre Lot
- Lot Dimensions are 163x1030x460x875
- Property is zoned AR30
Home Design
- Brick Exterior Construction
- Wood Frame Construction
- Shingle Roof
- Stick Built Home
Interior Spaces
- 2,303 Sq Ft Home
- 1-Story Property
- Bookcases
- Tray Ceiling
- Vaulted Ceiling
- Ceiling Fan
- Blinds
- Formal Dining Room
- Crawl Space
- Fire and Smoke Detector
- Laundry Room
Kitchen
- Stove
- Built-In Microwave
- Dishwasher
- Compactor
- Disposal
Flooring
- Wood
- Carpet
- Tile
Bedrooms and Bathrooms
- 3 Bedrooms
- Walk-In Closet
Attic
- Attic Floors
- Pull Down Stairs to Attic
- Permanent Attic Stairs
Parking
- 2 Car Attached Garage
- Side Facing Garage
Outdoor Features
- Covered Patio or Porch
- Separate Outdoor Workshop
Schools
- Gw Carver Elementary School
- South Edgecombe Middle School
- Southwest Edgecombe High School
Utilities
- Central Air
- Heat Pump System
- Electric Water Heater
- On Site Septic
- Septic Tank
Community Details
- No Home Owners Association
Listing and Financial Details
- Assessor Parcel Number 472623300600
Map
Home Values in the Area
Average Home Value in this Area
Tax History
| Year | Tax Paid | Tax Assessment Tax Assessment Total Assessment is a certain percentage of the fair market value that is determined by local assessors to be the total taxable value of land and additions on the property. | Land | Improvement |
|---|---|---|---|---|
| 2024 | $3,097 | $0 | $0 | $0 |
| 2023 | $2,432 | $0 | $0 | $0 |
| 2022 | $2,432 | $0 | $0 | $0 |
| 2021 | $2,432 | $0 | $0 | $0 |
| 2020 | $2,375 | $0 | $0 | $0 |
| 2019 | $2,380 | $0 | $0 | $0 |
| 2018 | $2,342 | $0 | $0 | $0 |
| 2017 | $234,198 | $0 | $0 | $0 |
| 2016 | $2,351 | $0 | $0 | $0 |
| 2015 | $228,613 | $0 | $0 | $0 |
| 2014 | $216,704 | $0 | $0 | $0 |
Property History
| Date | Event | Price | Change | Sq Ft Price |
|---|---|---|---|---|
| 06/04/2025 06/04/25 | Price Changed | $475,000 | -2.1% | $206 / Sq Ft |
| 04/28/2025 04/28/25 | For Sale | $485,000 | -2.8% | $211 / Sq Ft |
| 12/31/2024 12/31/24 | Price Changed | $499,000 | -3.9% | $217 / Sq Ft |
| 12/06/2024 12/06/24 | Price Changed | $519,000 | -3.7% | $225 / Sq Ft |
| 09/13/2024 09/13/24 | Price Changed | $539,000 | -3.8% | $234 / Sq Ft |
| 06/10/2024 06/10/24 | For Sale | $560,000 | -- | $243 / Sq Ft |
Mortgage History
| Date | Status | Loan Amount | Loan Type |
|---|---|---|---|
| Closed | $100,000 | Credit Line Revolving |
Source: Hive MLS
MLS Number: 100449483
APN: 4726-22-0596-00
- 379 Greenbrier Rd
- 6103 U S 258
- 638 Davistown-Mercer Rd
- 27 Warwick Dr
- 254 Warwick Dr
- 1321 Bynum Farm Rd
- 5635 McKendree Church Rd
- 102 Zachary Ln
- 72 Shady Lake Dr
- 6140 McKendree Church Rd
- 0 E Unit 11562932
- 0 Off Us Hwy 264 Unit 100492765
- 000 U S Highway 64
- 00 U S 258
- 101 Market Centre Dr
- 0 Market Centre Dr
- 1908 Nc 42 E
- 805 Weeks Dr
- 464 Ridgewood Rd
- 124 Commercial Rd
- 106 Kyle's Ct
- 709 Henry Ln
- 187 Howard St
- 606 S 2nd St
- 1306 N Main St
- 1108 Hope Farm Dr
- 2208 Cotton Dr
- 306 E Green St
- 1448 Centipede Dr
- 1800 Rosewood Ave
- 825 Long Ave
- 1222 Hargrove St
- 1301-1323 Leggett Rd
- 108 Ferry Ct
- 709 E Highland Ave
- 631 Park Ave
- 603 Arlington St
- 1410 Elias Ln
- 201 S Grace St
- 733 Falls Rd
