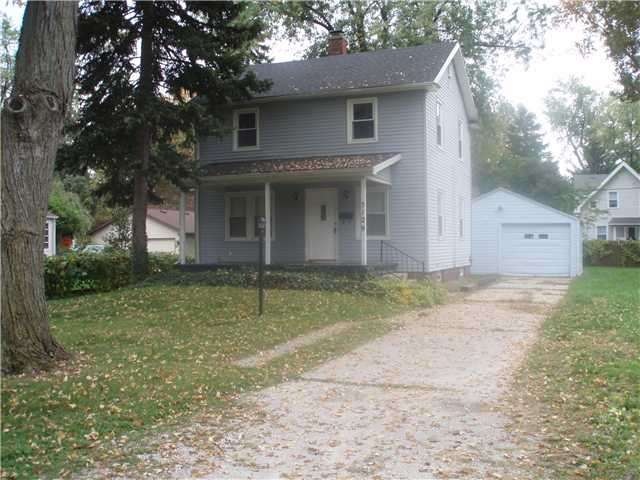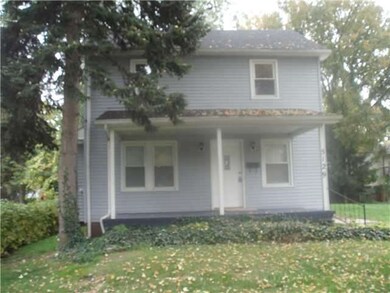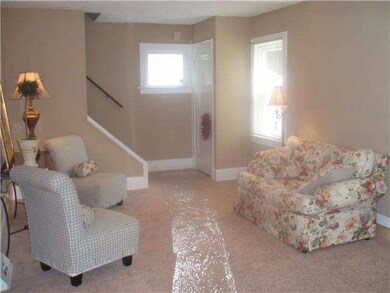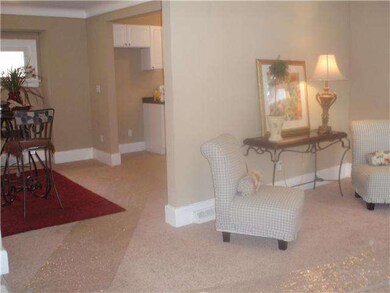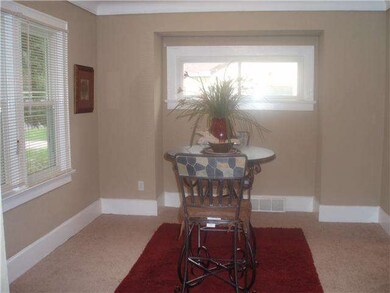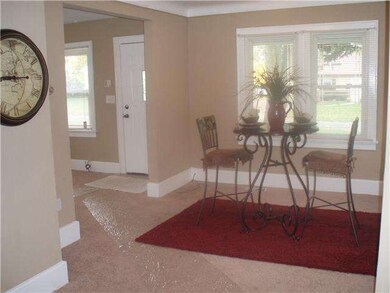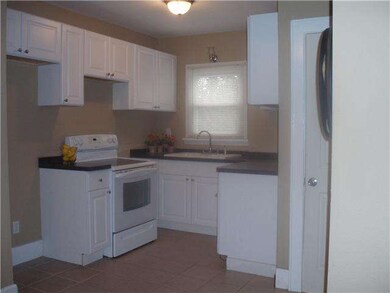
5129 Brandon Rd Toledo, OH 43615
Reynolds Corners NeighborhoodHighlights
- Traditional Architecture
- 1.5 Car Detached Garage
- Rectangular Lot
- Attic
- Forced Air Heating System
About This Home
As of January 2015Really nice home in really nice condition! Updates include; Windows, Roof, Electrical, HWH, Flooring, Kitchen, Bath! Must get inside! Nice & Clean & Homey! Act Fast.
Last Agent to Sell the Property
The Danberry Co. License #2001022105 Listed on: 10/03/2011

Home Details
Home Type
- Single Family
Est. Annual Taxes
- $1,142
Year Built
- Built in 1926
Lot Details
- 10,019 Sq Ft Lot
- Lot Dimensions are 80x126
- Rectangular Lot
Home Design
- Traditional Architecture
- Shingle Roof
- Vinyl Siding
Interior Spaces
- 1,062 Sq Ft Home
- 2-Story Property
- Basement Fills Entire Space Under The House
- Attic
Kitchen
- Oven
- Range
Bedrooms and Bathrooms
- 3 Bedrooms
- 1 Full Bathroom
Parking
- 1.5 Car Detached Garage
- Driveway
Schools
- Hawkins Elementary School
- Rogers High School
Utilities
- Forced Air Heating System
- Heating System Uses Natural Gas
- Gas Water Heater
Community Details
- Westhaven Subdivision
Listing and Financial Details
- Home warranty included in the sale of the property
- Tax Lot 175
- Assessor Parcel Number 2059561
Ownership History
Purchase Details
Home Financials for this Owner
Home Financials are based on the most recent Mortgage that was taken out on this home.Purchase Details
Home Financials for this Owner
Home Financials are based on the most recent Mortgage that was taken out on this home.Purchase Details
Purchase Details
Purchase Details
Home Financials for this Owner
Home Financials are based on the most recent Mortgage that was taken out on this home.Purchase Details
Similar Homes in Toledo, OH
Home Values in the Area
Average Home Value in this Area
Purchase History
| Date | Type | Sale Price | Title Company |
|---|---|---|---|
| Warranty Deed | $45,500 | None Available | |
| Warranty Deed | -- | Chicago Title | |
| Limited Warranty Deed | $21,000 | Attorney | |
| Sheriffs Deed | $48,000 | Attorney | |
| Deed | $61,500 | -- | |
| Sheriffs Deed | $29,500 | -- |
Mortgage History
| Date | Status | Loan Amount | Loan Type |
|---|---|---|---|
| Open | $44,675 | FHA | |
| Previous Owner | $45,808 | FHA | |
| Previous Owner | $89,000 | Unknown | |
| Previous Owner | $63,200 | Unknown | |
| Previous Owner | $15,800 | Stand Alone Second | |
| Previous Owner | $61,450 | FHA |
Property History
| Date | Event | Price | Change | Sq Ft Price |
|---|---|---|---|---|
| 01/30/2015 01/30/15 | Sold | $45,500 | 0.0% | $43 / Sq Ft |
| 01/05/2015 01/05/15 | Pending | -- | -- | -- |
| 11/26/2014 11/26/14 | For Sale | $45,500 | -3.2% | $43 / Sq Ft |
| 02/29/2012 02/29/12 | Sold | $47,000 | -14.4% | $44 / Sq Ft |
| 01/18/2012 01/18/12 | Pending | -- | -- | -- |
| 09/30/2011 09/30/11 | For Sale | $54,900 | -- | $52 / Sq Ft |
Tax History Compared to Growth
Tax History
| Year | Tax Paid | Tax Assessment Tax Assessment Total Assessment is a certain percentage of the fair market value that is determined by local assessors to be the total taxable value of land and additions on the property. | Land | Improvement |
|---|---|---|---|---|
| 2024 | $1,142 | $37,380 | $5,915 | $31,465 |
| 2023 | $2,121 | $33,250 | $5,250 | $28,000 |
| 2022 | $2,112 | $33,250 | $5,250 | $28,000 |
| 2021 | $2,182 | $33,250 | $5,250 | $28,000 |
| 2020 | $1,553 | $20,230 | $4,340 | $15,890 |
| 2019 | $1,504 | $20,230 | $4,340 | $15,890 |
| 2018 | $1,446 | $20,230 | $4,340 | $15,890 |
| 2017 | $1,372 | $17,535 | $5,110 | $12,425 |
| 2016 | $1,376 | $50,100 | $14,600 | $35,500 |
| 2015 | $1,384 | $50,100 | $14,600 | $35,500 |
| 2014 | $1,103 | $17,540 | $5,110 | $12,430 |
| 2013 | $1,103 | $17,540 | $5,110 | $12,430 |
Agents Affiliated with this Home
-
Holly Moungie

Seller's Agent in 2015
Holly Moungie
The Danberry Co.
(419) 215-6262
8 in this area
135 Total Sales
-
Michelle Hudson

Buyer's Agent in 2015
Michelle Hudson
The Danberry Co
(419) 276-9029
1 in this area
137 Total Sales
-
Pamela McMillin
P
Seller's Agent in 2012
Pamela McMillin
The Danberry Co.
(419) 343-0591
17 Total Sales
Map
Source: Northwest Ohio Real Estate Information Service (NORIS)
MLS Number: 5032535
APN: 20-59561
- 1101 Shadow Ln Unit 1101
- 627 Sibley Rd
- 5206 Brandel Cir
- 1702 Copley Dr
- 1644 Delmonte Dr
- 1729 Harlan Rd
- 5343 Florita Dr
- 1846 Harlan Rd
- 140 Ivanhill Rd
- 1903 Eileen Rd
- 1910 Eileen Rd
- 5626 Dorr St
- 2004 Rivard Rd
- 5609 Camberly Dr
- 1834 Sandringham Dr
- 5805 Fryer Ave
- 248 Deline Dr
- 5832 Fryer Ave
- 340 S Reynolds Rd Unit 94
- 340 S Reynolds Rd Unit 93
