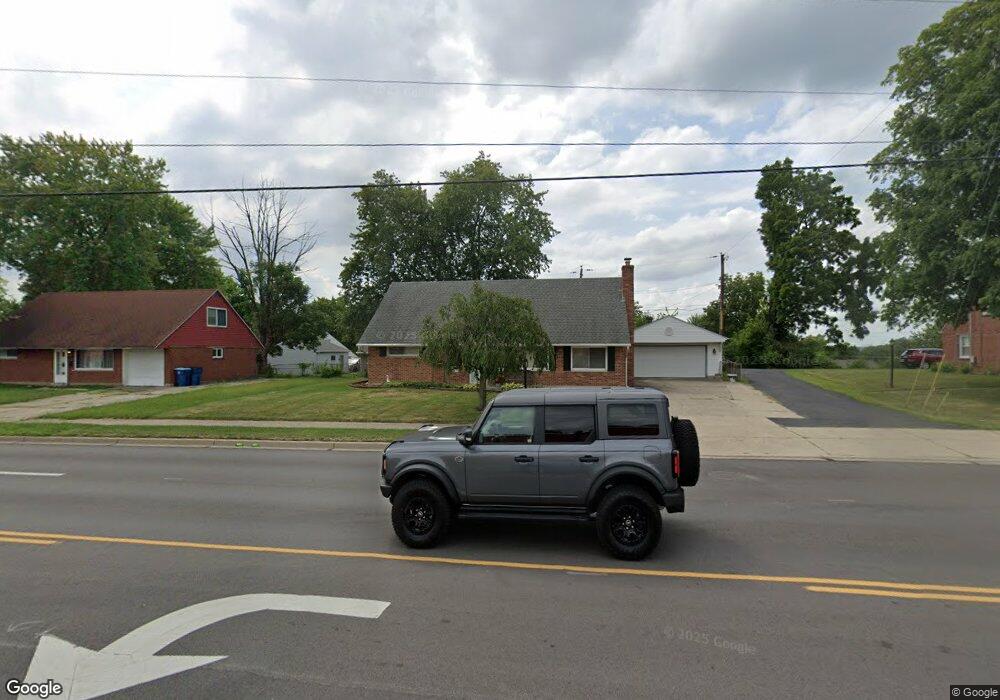5129 Brandt Pike Dayton, OH 45424
Estimated Value: $183,000 - $215,000
3
Beds
2
Baths
1,540
Sq Ft
$128/Sq Ft
Est. Value
About This Home
This home is located at 5129 Brandt Pike, Dayton, OH 45424 and is currently estimated at $196,979, approximately $127 per square foot. 5129 Brandt Pike is a home located in Montgomery County with nearby schools including Wayne High School and Pathway School of Discovery.
Ownership History
Date
Name
Owned For
Owner Type
Purchase Details
Closed on
Jun 10, 2003
Sold by
Newberry Gene R And Linda S Trs
Bought by
Newberry Gene R and Newberry Linda S
Current Estimated Value
Purchase Details
Closed on
Jul 30, 1997
Sold by
Newberry Gene R and Newberry Linda S
Bought by
Newberry Gene R and Newberry Linda S
Create a Home Valuation Report for This Property
The Home Valuation Report is an in-depth analysis detailing your home's value as well as a comparison with similar homes in the area
Home Values in the Area
Average Home Value in this Area
Purchase History
| Date | Buyer | Sale Price | Title Company |
|---|---|---|---|
| Newberry Gene R | -- | -- | |
| Newberry Gene R | -- | -- |
Source: Public Records
Tax History Compared to Growth
Tax History
| Year | Tax Paid | Tax Assessment Tax Assessment Total Assessment is a certain percentage of the fair market value that is determined by local assessors to be the total taxable value of land and additions on the property. | Land | Improvement |
|---|---|---|---|---|
| 2024 | $1,930 | $46,850 | $10,010 | $36,840 |
| 2023 | $1,930 | $46,850 | $10,010 | $36,840 |
| 2022 | $1,576 | $32,730 | $7,000 | $25,730 |
| 2021 | $1,581 | $32,730 | $7,000 | $25,730 |
| 2020 | $1,582 | $32,730 | $7,000 | $25,730 |
| 2019 | $1,699 | $31,550 | $7,000 | $24,550 |
| 2018 | $1,705 | $31,550 | $7,000 | $24,550 |
| 2017 | $1,693 | $31,550 | $7,000 | $24,550 |
| 2016 | $1,570 | $29,340 | $7,000 | $22,340 |
| 2015 | $1,550 | $29,340 | $7,000 | $22,340 |
| 2014 | $1,550 | $29,340 | $7,000 | $22,340 |
| 2012 | -- | $30,580 | $8,750 | $21,830 |
Source: Public Records
Map
Nearby Homes
- 5062 Nielson Ct
- 5041 Pepper Dr
- 4420 Kitridge Rd
- 4061 Hemlock Ct
- 4067 Hemlock Ct
- Juniper with Finished Basement Plan at Heathermere Woods
- 5059 Key West Dr
- 4309 Kitridge Rd
- 5455 Naughton Dr
- 4750 Whitewood Ct
- 5431 Naughton Dr
- 4918 Powell Rd
- 5333 Heather Way
- 5365 Mariner Dr
- 3855 Berrywood Dr
- 5560 Harshmanville Rd
- 4830 Leafburrow Dr
- 4848 Rittenhouse Dr
- 5474 Bellefontaine Rd Unit 5468
- 5433 Pentland Cir
- 5141 Brandt Pike
- 5068 Nielson Ct
- 5073 Nielson Ct
- 5099 Brandt Pike
- 5085 Brandt Pike
- 5067 Nielson Ct
- 5056 Nielson Ct
- 5173 Brandt Pike
- 5061 Nielson Ct
- 5071 Brandt Pike
- 5072 Brandt Pike
- 5055 Nielson Ct
- 5050 Nielson Ct
- 5024 Pepper Dr
- 5018 Pepper Dr
- 5078 Brandt Pike
- 5114 Pocono Dr
- 5055 Brandt Pike
- 5106 Pocono Dr
- 5042 Pepper Dr
