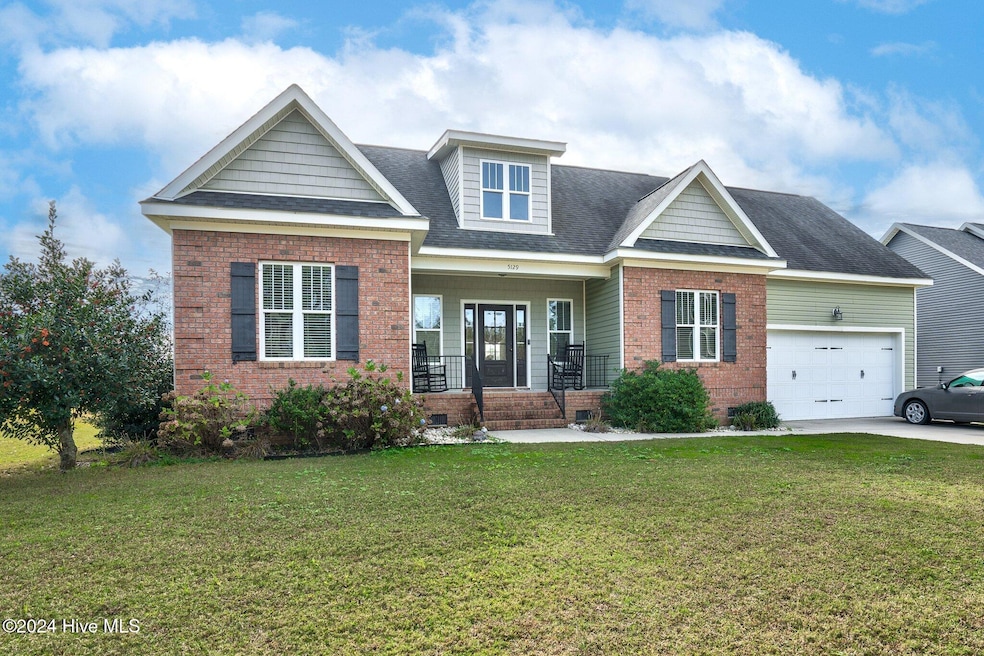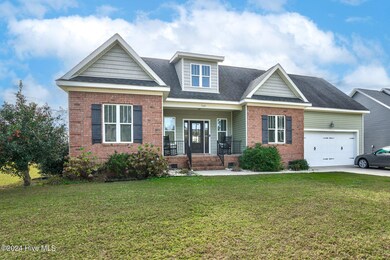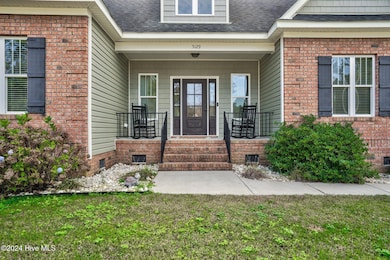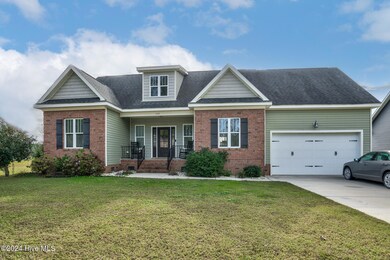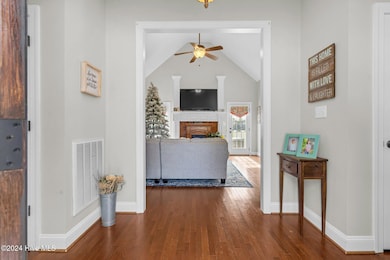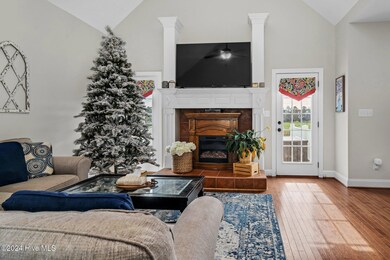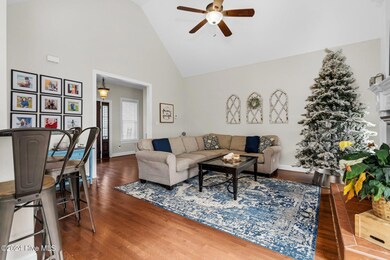
5129 Brewer Ct Wilson, NC 27896
Highlights
- Deck
- Farm
- Wood Flooring
- New Hope Elementary School Rated A-
- Vaulted Ceiling
- Main Floor Primary Bedroom
About This Home
As of March 2025This beautiful home is located in a HIGHLY desirable area. The neighborhood is quiet and quaint. However, just moments away from fine dining, shopping, the medical district, Lake Wilson, and the Wilson Country Club. 2 NEW HVACS less than 3 years old!!!! This property boast remarkable amenities such as granite, marble and exquisite hardwood floors throughout ! The double trey ceilings in multiple rooms add just the perfect spice ! Master bedroom is on the first floor. Very spacious walk-in closets, walk-in showers and a huge 4th bedroom on the second floor with it's own full bath. In addition to the formal dining you also have an eat-in kitchen with stainless steel appliances. The elegant fireplace is perfect to cozy up next to this time of year!!The huge walk-in attic is a must have and the 2 car garage puts the cherry on top! You feel far away from the city while being in the city limits. Best of both worlds! This home is priced to sell ! Call today to schedule your private showing!
Last Agent to Sell the Property
Keller Williams Realty Points East License #351125 Listed on: 11/19/2024

Home Details
Home Type
- Single Family
Est. Annual Taxes
- $3,608
Year Built
- Built in 2012
Lot Details
- 0.25 Acre Lot
- Lot Dimensions are 80.02x138.27x80
- Street terminates at a dead end
- Open Lot
Home Design
- Brick Exterior Construction
- Wood Frame Construction
- Architectural Shingle Roof
- Vinyl Siding
- Stick Built Home
Interior Spaces
- 2,061 Sq Ft Home
- 2-Story Property
- Tray Ceiling
- Vaulted Ceiling
- 1 Fireplace
- Thermal Windows
- Blinds
- Entrance Foyer
- Formal Dining Room
- Crawl Space
- Storage In Attic
Kitchen
- Electric Cooktop
- Stove
- Built-In Microwave
- Dishwasher
- Disposal
Flooring
- Wood
- Carpet
- Tile
Bedrooms and Bathrooms
- 4 Bedrooms
- Primary Bedroom on Main
- 3 Full Bathrooms
- Walk-in Shower
Parking
- 2 Car Attached Garage
- Driveway
Outdoor Features
- Deck
- Covered Patio or Porch
Schools
- New Hope Elementary School
- Elm City Middle School
- Fike High School
Farming
- Farm
Utilities
- Forced Air Heating and Cooling System
- Electric Water Heater
- Municipal Trash
Community Details
- No Home Owners Association
- Windfield Colony Subdivision
Listing and Financial Details
- Assessor Parcel Number 3714040695.000
Ownership History
Purchase Details
Home Financials for this Owner
Home Financials are based on the most recent Mortgage that was taken out on this home.Purchase Details
Home Financials for this Owner
Home Financials are based on the most recent Mortgage that was taken out on this home.Purchase Details
Home Financials for this Owner
Home Financials are based on the most recent Mortgage that was taken out on this home.Similar Homes in Wilson, NC
Home Values in the Area
Average Home Value in this Area
Purchase History
| Date | Type | Sale Price | Title Company |
|---|---|---|---|
| Warranty Deed | -- | None Listed On Document | |
| Warranty Deed | $367,000 | None Listed On Document | |
| Warranty Deed | $205,000 | None Available |
Mortgage History
| Date | Status | Loan Amount | Loan Type |
|---|---|---|---|
| Open | $360,352 | FHA | |
| Previous Owner | $164,000 | Adjustable Rate Mortgage/ARM |
Property History
| Date | Event | Price | Change | Sq Ft Price |
|---|---|---|---|---|
| 03/01/2025 03/01/25 | Sold | $367,000 | -0.7% | $178 / Sq Ft |
| 01/19/2025 01/19/25 | Pending | -- | -- | -- |
| 12/09/2024 12/09/24 | Price Changed | $369,500 | -2.4% | $179 / Sq Ft |
| 11/19/2024 11/19/24 | For Sale | $378,500 | +84.6% | $184 / Sq Ft |
| 08/15/2013 08/15/13 | Sold | $205,000 | -3.3% | $98 / Sq Ft |
| 07/06/2013 07/06/13 | Pending | -- | -- | -- |
| 04/17/2013 04/17/13 | For Sale | $212,000 | -- | $101 / Sq Ft |
Tax History Compared to Growth
Tax History
| Year | Tax Paid | Tax Assessment Tax Assessment Total Assessment is a certain percentage of the fair market value that is determined by local assessors to be the total taxable value of land and additions on the property. | Land | Improvement |
|---|---|---|---|---|
| 2025 | $3,608 | $322,121 | $40,000 | $282,121 |
| 2024 | $3,608 | $322,121 | $40,000 | $282,121 |
| 2023 | $2,478 | $189,908 | $25,000 | $164,908 |
| 2022 | $2,478 | $189,908 | $25,000 | $164,908 |
| 2021 | $2,478 | $189,908 | $25,000 | $164,908 |
| 2020 | $2,478 | $189,908 | $25,000 | $164,908 |
| 2019 | $2,478 | $189,908 | $25,000 | $164,908 |
| 2018 | $2,478 | $189,908 | $25,000 | $164,908 |
| 2017 | $2,440 | $189,908 | $25,000 | $164,908 |
| 2016 | $2,440 | $189,908 | $25,000 | $164,908 |
| 2014 | $2,757 | $221,422 | $27,000 | $194,422 |
Agents Affiliated with this Home
-
M
Seller's Agent in 2025
Melissa Davis
Keller Williams Realty Points East
11 Total Sales
-

Buyer's Agent in 2025
Gabrielle Harvey
RE/MAX
(765) 437-3382
54 Total Sales
-

Seller's Agent in 2013
Jeff Chesson
Chesson Realty
(252) 399-9500
56 Total Sales
Map
Source: Hive MLS
MLS Number: 100476712
APN: 3714-04-0695.000
- 5313 Tumberry Ct N
- 6103 Farmwood Loop
- 5310 Lakehaven Ct
- 4805 Milliken Close N
- 4707 Saint Andrews Dr N Unit B
- 4707 Saint Andrews Dr N Unit B
- 5600 Hornes Church Rd
- 4604 Saint Andrews Dr N
- 4710 Burning Tree Ln N
- 4800 Burning Tree Ln N
- 5907 W Baker Rd
- 4404 Rockport Dr NW
- 4710 Hudson Rd NW
- 4702 Nash St N
- 4702 Tamarisk Ln
- 3911 Country Club Dr NW
- 4702 Tamerisk Ln N
- 4610 Pinehurst Dr N
- 4313 Nantucket Dr NW
- 3918 Country Club Dr NW
