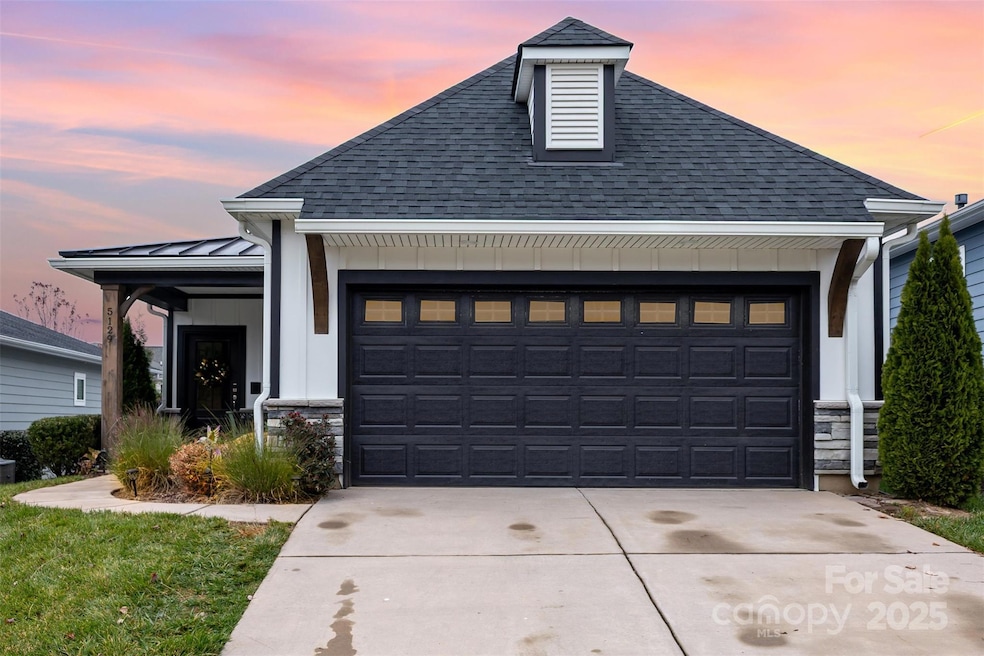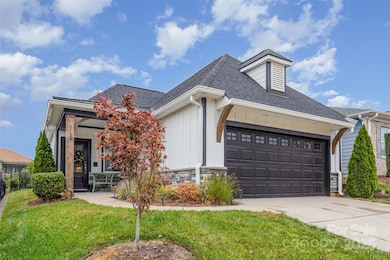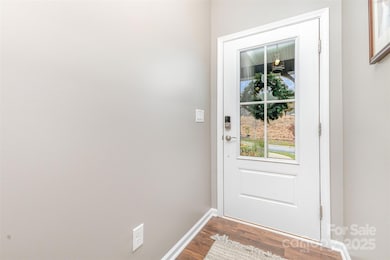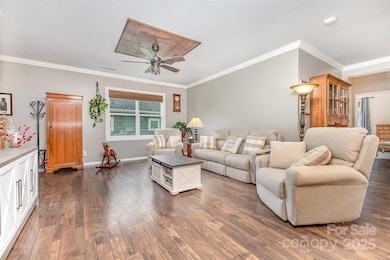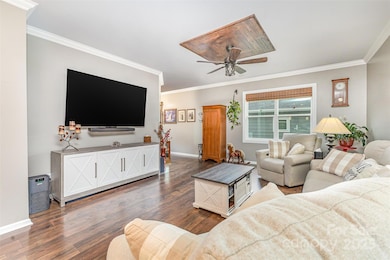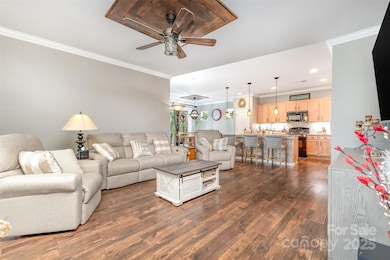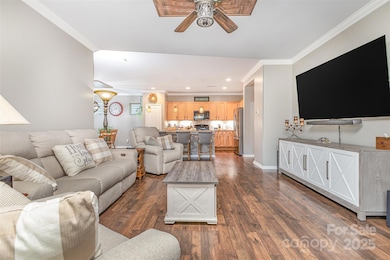5129 Looking Glass Trail Stanley, NC 28164
Estimated payment $3,385/month
Highlights
- Fitness Center
- RV or Boat Storage in Community
- Open Floorplan
- Active Adult
- Gated Community
- Clubhouse
About This Home
Resort-Style Living in Trilogy Lake Norman! Welcome to your dream home in the premier active 55+ community of Trilogy Lake Norman! This meticulously maintained 2 bedroom, 2 bath ranch offers an open-concept layout, perfect for both daily comfort and grand entertaining. Key features include hardwood floors throughout all living spaces (excluding wet areas), built-ins, and a custom primary closet by Closets by Design. Gourmet kitchen features a large island, granite countertops, tile backsplash, Hampton maple cabinets, and under-cabinet sensor lighting. The guest room seconds as an office and includes a convenient, built-in Murphy bed which will convey. Relax year-round on the expansive screened porch with fully opening patio door. The private, beautifully landscaped yard offers tranquility and charm. Backyard is fully fenced. Situated across from green space with a short walk to the Twin Mills Club. For lake lovers, Freedom Boat Club allows access to a variety of boats! Trilogy Lake Norman is renowned for its vibrant, resort-style living centered around the award-winning Twin Mills Club, featuring dining at the Foundry Restaurant & Bar, indoor & outdoor pools, fitness center, tennis & pickleball courts, and miles of walking trails. This is a MUST SEE home combining quality, comfort, and connection in one exceptional setting. Book your showing today!
Listing Agent
Century 21 Lawrie Lawrence Brokerage Email: michael@lawrielawrence.com License #313330 Listed on: 11/25/2025

Home Details
Home Type
- Single Family
Est. Annual Taxes
- $2,811
Year Built
- Built in 2021
Lot Details
- Lot Dimensions are 39.86'x120.02'x48.44'x120.00'
- Back Yard Fenced
- Irrigation
- Lawn
- Property is zoned PD-R
HOA Fees
- $511 Monthly HOA Fees
Parking
- 2 Car Attached Garage
- Driveway
Home Design
- Slab Foundation
- Architectural Shingle Roof
- Stone Veneer
- Hardboard
Interior Spaces
- 1-Story Property
- Open Floorplan
- Wired For Data
- Built-In Features
- Insulated Windows
- Sliding Doors
- Entrance Foyer
- Screened Porch
- Storage
- Wood Flooring
Kitchen
- Oven
- Microwave
- Dishwasher
- Kitchen Island
- Disposal
Bedrooms and Bathrooms
- 2 Main Level Bedrooms
- 2 Full Bathrooms
Laundry
- Laundry Room
- Electric Dryer Hookup
Outdoor Features
- Patio
Schools
- Catawba Springs Elementary School
- East Lincoln Middle School
- East Lincoln High School
Utilities
- Central Heating and Cooling System
- Heating System Uses Natural Gas
- Electric Water Heater
- Cable TV Available
Listing and Financial Details
- Assessor Parcel Number 100875
Community Details
Overview
- Active Adult
- Lake Norman Community Association, Phone Number (980) 247-1600
- Carolina Ridge Subdivision
- Mandatory home owners association
Amenities
- Clubhouse
- Business Center
Recreation
- RV or Boat Storage in Community
- Tennis Courts
- Pickleball Courts
- Recreation Facilities
- Community Playground
- Fitness Center
- Community Indoor Pool
- Dog Park
- Trails
Security
- Gated Community
Map
Home Values in the Area
Average Home Value in this Area
Tax History
| Year | Tax Paid | Tax Assessment Tax Assessment Total Assessment is a certain percentage of the fair market value that is determined by local assessors to be the total taxable value of land and additions on the property. | Land | Improvement |
|---|---|---|---|---|
| 2025 | $2,811 | $442,213 | $75,000 | $367,213 |
| 2024 | $2,779 | $442,213 | $75,000 | $367,213 |
| 2023 | $2,774 | $442,213 | $75,000 | $367,213 |
| 2022 | $2,425 | $312,535 | $64,000 | $248,535 |
| 2021 | $197 | $54,000 | $54,000 | $0 |
| 2020 | $188 | $54,000 | $54,000 | $0 |
| 2019 | $188 | $54,000 | $54,000 | $0 |
Property History
| Date | Event | Price | List to Sale | Price per Sq Ft | Prior Sale |
|---|---|---|---|---|---|
| 11/25/2025 11/25/25 | For Sale | $500,000 | +20.5% | $334 / Sq Ft | |
| 06/29/2023 06/29/23 | Sold | $415,000 | 0.0% | $286 / Sq Ft | View Prior Sale |
| 04/28/2023 04/28/23 | Pending | -- | -- | -- | |
| 04/24/2023 04/24/23 | Price Changed | $415,000 | -3.3% | $286 / Sq Ft | |
| 03/28/2023 03/28/23 | Price Changed | $429,000 | -2.3% | $296 / Sq Ft | |
| 03/09/2023 03/09/23 | Price Changed | $438,900 | -1.4% | $303 / Sq Ft | |
| 02/10/2023 02/10/23 | For Sale | $445,000 | -- | $307 / Sq Ft |
Purchase History
| Date | Type | Sale Price | Title Company |
|---|---|---|---|
| Warranty Deed | $415,000 | None Listed On Document | |
| Special Warranty Deed | $285,000 | None Available |
Mortgage History
| Date | Status | Loan Amount | Loan Type |
|---|---|---|---|
| Previous Owner | $227,536 | New Conventional |
Source: Canopy MLS (Canopy Realtor® Association)
MLS Number: 4322211
APN: 100875
- 6248 Raven Rock Dr
- 6256 Raven Rock Dr
- 5079 Looking Glass Trail
- 4851 Looking Glass Trail
- 4830 Looking Glass Trail
- 6296 Raven Rock Dr Unit 725
- 432 Granite Lake Ct
- 495 Granite Lake Ct
- 5006 Looking Glass Trail
- 5002 Looking Glass Trail
- 5003 Looking Glass Trail
- 860 Black Beard Dr
- 118 Stowaway Dr Unit 1219
- 115 Chimney Rock Ct
- Glory with Loft Plan at Trilogy Lake Norman - Freedom 30
- Independence Plan at Trilogy Lake Norman - Freedom 30
- Liberty Plan at Trilogy Lake Norman - Freedom 50
- Independence with Loft Plan at Trilogy Lake Norman - Freedom 30
- 6096 Pier Dr
- 6255 Scuttle Ln Unit 1104
- 515 Bowline Dr
- 4995 Looking Glass Trail
- 905 Black Beard Dr
- 3025 Burnello Ct
- 340 Secretariat Dr
- 7549 Bluff Point Ln
- 7531 Tanglewood Way
- 6857 Riverwalk Loop
- 4990 Twin River Dr
- 4994 Twin River Dr
- 1332 Holly Rush Ln
- 4998 Twin River Dr
- 7755 Sedgebrook Dr E
- 561 Larragan Dr
- 5002 Twin River Dr
- 5006 Twin River Dr
- 5010 Twin River Dr
- 5014 Twin River Dr
- 5337 Cairo Ct
- 4180 Garrison Grv Ln
