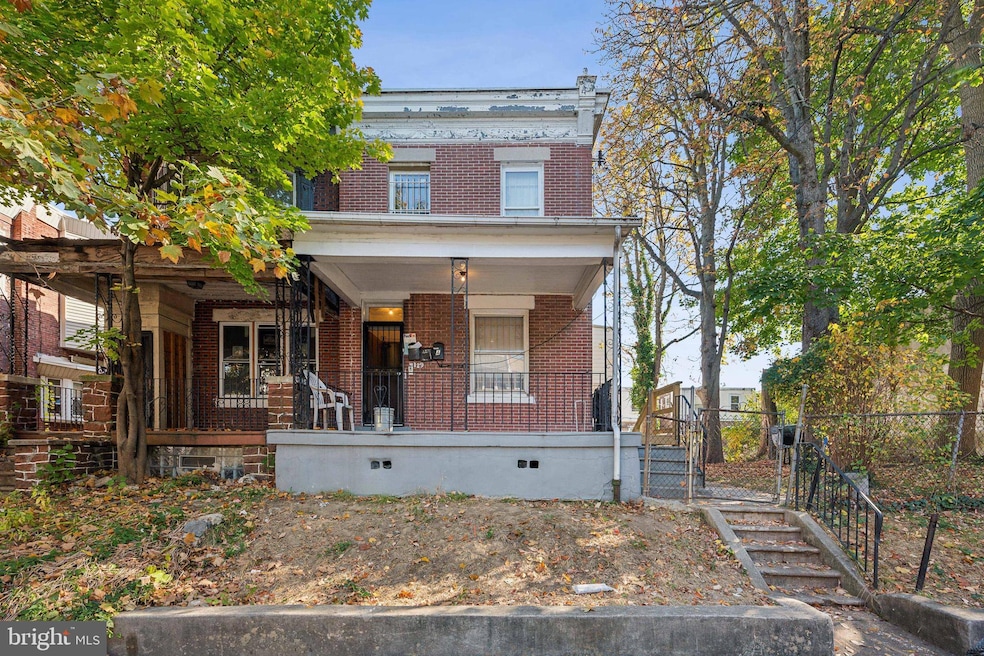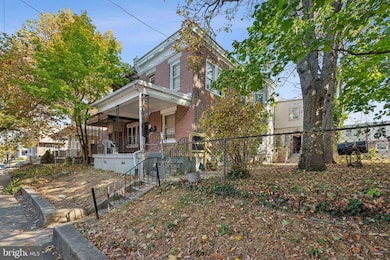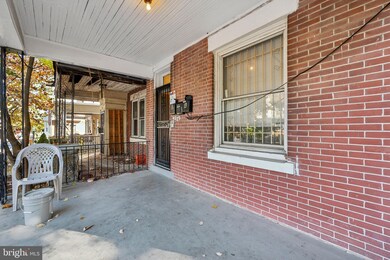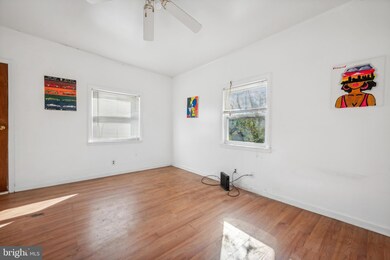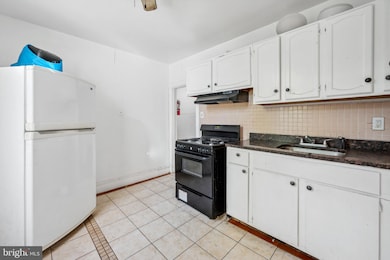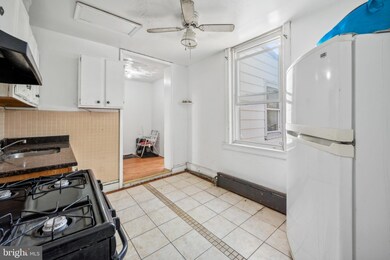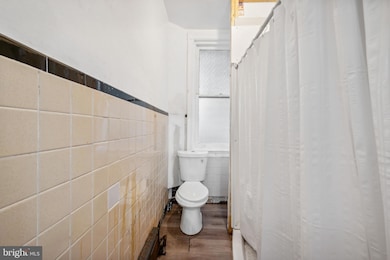5129 N 10th St Philadelphia, PA 19141
Logan NeighborhoodEstimated payment $1,461/month
Highlights
- Deck
- Main Floor Bedroom
- Intercom
- Straight Thru Architecture
- 2 Car Attached Garage
- Garage doors are at least 85 inches wide
About This Home
Investment Triplex with Reliable Income & Development Potential! Fantastic investment opportunity with this fully rented triplex on an oversized lot, offering additional potential for future development (buyer due diligence required). The property includes three separate units: a large 5-bedroom unit with a kitchen and bathroom, and two 1-bedroom/1-bath units with kitchens. Additional features include a garage accessible from the rear alley under the deck. The property is currently leased to a professional property management company that manages over 20 properties. They guarantee a monthly rental income of $2,200 ($26,400 annually) and handle all utilities, maintenance, and repairs, with the landlord covering material costs only, as necessary. The management company also oversees subleasing for each unit, offering the owner a dependable, hands-off income stream. Property is being sold in as-is condition and Buyer is responsible for all municipal certifications. This property can also be purchased as part of a 3 property portfolio package including 1221 Wagner Ave, Philadelphia and 3539 N Marvine St, Philadelphia which is producing a combined $69,600 annually.
Listing Agent
(609) 372-6863 acennimo1@gmail.com Keller Williams Realty - Moorestown License #2184680 Listed on: 10/06/2025

Property Details
Home Type
- Multi-Family
Est. Annual Taxes
- $2,974
Year Built
- Built in 1930 | Remodeled in 2012
Lot Details
- 3,383 Sq Ft Lot
- Lot Dimensions are 38.00 x 90.00
- Front Yard
Parking
- 2 Car Attached Garage
- On-Street Parking
Home Design
- Triplex
- Straight Thru Architecture
- Stone Foundation
- Poured Concrete
- Asphalt Roof
- Masonry
Interior Spaces
- Main Floor Bedroom
- Ceiling Fan
- Vinyl Clad Windows
- Casement Windows
- Insulated Doors
- Combination Dining and Living Room
- Basement
Kitchen
- Gas Oven or Range
- Stove
- Range Hood
Home Security
- Intercom
- Storm Doors
Accessible Home Design
- Garage doors are at least 85 inches wide
- Doors swing in
- Doors are 32 inches wide or more
- More Than Two Accessible Exits
Outdoor Features
- Deck
- Outdoor Grill
Utilities
- Radiator
- Above Ground Utilities
- 200+ Amp Service
- Natural Gas Water Heater
Additional Features
- Energy-Efficient Windows
- Urban Location
Community Details
- 3 Units
- Olney Subdivision
Listing and Financial Details
- Tax Lot 189
- Assessor Parcel Number 492165500
Map
Home Values in the Area
Average Home Value in this Area
Tax History
| Year | Tax Paid | Tax Assessment Tax Assessment Total Assessment is a certain percentage of the fair market value that is determined by local assessors to be the total taxable value of land and additions on the property. | Land | Improvement |
|---|---|---|---|---|
| 2026 | $2,794 | $212,500 | $42,500 | $170,000 |
| 2025 | $2,794 | $212,500 | $42,500 | $170,000 |
| 2024 | $2,794 | $212,500 | $42,500 | $170,000 |
| 2023 | $2,794 | $199,600 | $39,920 | $159,680 |
| 2022 | $1,358 | $199,600 | $39,920 | $159,680 |
| 2021 | $1,358 | $0 | $0 | $0 |
| 2020 | $1,358 | $0 | $0 | $0 |
| 2019 | $1,263 | $0 | $0 | $0 |
| 2018 | $1,552 | $0 | $0 | $0 |
| 2017 | $1,552 | $0 | $0 | $0 |
| 2016 | $1,552 | $0 | $0 | $0 |
| 2015 | $1,486 | $0 | $0 | $0 |
| 2014 | -- | $110,900 | $18,404 | $92,496 |
| 2012 | -- | $11,488 | $4,109 | $7,379 |
Property History
| Date | Event | Price | List to Sale | Price per Sq Ft | Prior Sale |
|---|---|---|---|---|---|
| 10/31/2025 10/31/25 | Pending | -- | -- | -- | |
| 10/06/2025 10/06/25 | For Sale | $230,000 | +43.8% | $144 / Sq Ft | |
| 03/20/2023 03/20/23 | Sold | $160,000 | -14.7% | $50 / Sq Ft | View Prior Sale |
| 02/07/2023 02/07/23 | Pending | -- | -- | -- | |
| 01/30/2023 01/30/23 | Price Changed | $187,500 | -5.1% | $59 / Sq Ft | |
| 01/12/2023 01/12/23 | Price Changed | $197,500 | -1.0% | $62 / Sq Ft | |
| 12/22/2022 12/22/22 | Price Changed | $199,500 | -7.2% | $62 / Sq Ft | |
| 12/14/2022 12/14/22 | Price Changed | $215,000 | -4.4% | $67 / Sq Ft | |
| 12/09/2022 12/09/22 | For Sale | $225,000 | +40.6% | $70 / Sq Ft | |
| 09/14/2022 09/14/22 | Off Market | $160,000 | -- | -- | |
| 07/01/2022 07/01/22 | Price Changed | $215,000 | -4.4% | $67 / Sq Ft | |
| 06/13/2022 06/13/22 | For Sale | $225,000 | -- | $70 / Sq Ft |
Purchase History
| Date | Type | Sale Price | Title Company |
|---|---|---|---|
| Deed | $160,000 | -- | |
| Deed | -- | Murphy Sean | |
| Quit Claim Deed | -- | None Listed On Document | |
| Sheriffs Deed | $4,400 | -- |
Mortgage History
| Date | Status | Loan Amount | Loan Type |
|---|---|---|---|
| Open | $120,000 | New Conventional |
Source: Bright MLS
MLS Number: PAPH2544834
APN: 492165500
- 914 W Duncannon Ave
- 5228 N Hutchinson St
- 5253 N 10th St
- 5233 N Warnock St
- 5212 N 8th St
- 5249 N Warnock St
- 909-913 R W Fisher Ave
- 5221 N 8th St
- 829 W Fisher Ave
- 1009 Lindley Ave
- 819 Lindley Ave
- 811 W Fisher Ave
- 0 W Fisher Ave
- 740 W Fisher Ave
- 5215 N Marvine St
- 1012 Lindley Ave
- 5015 N Warnock St
- 1064 Wagner Ave
- 4960 N 9th St
- 5324 N Marvine St
