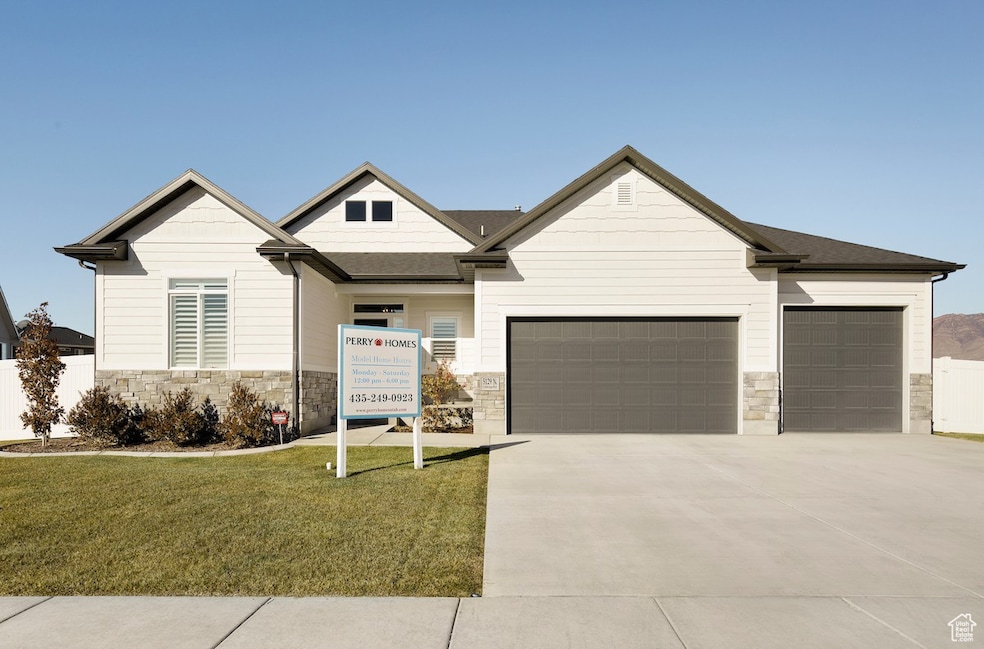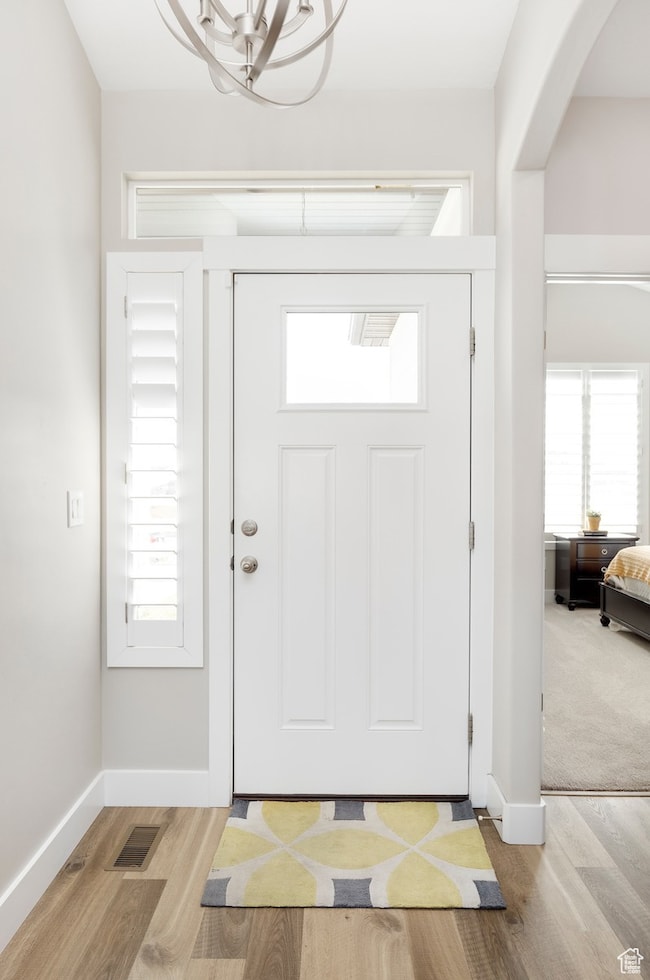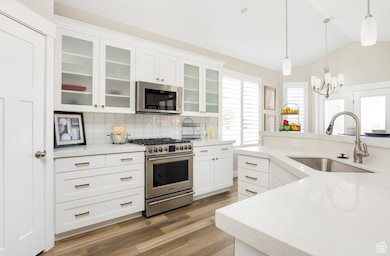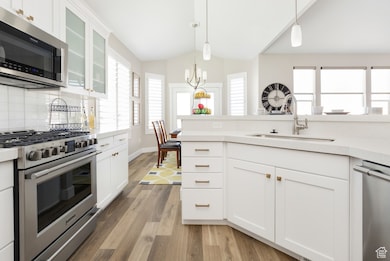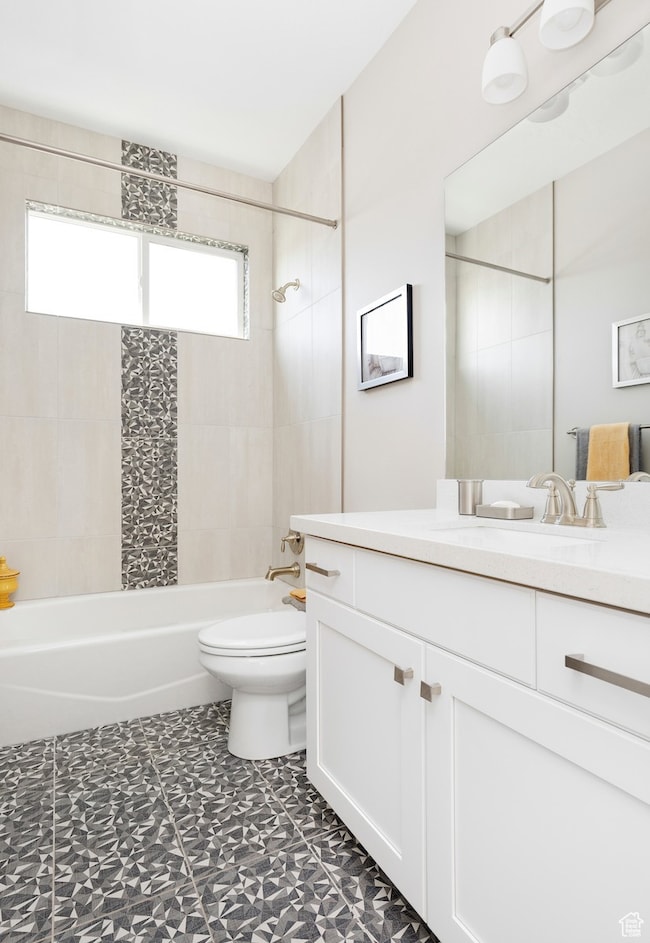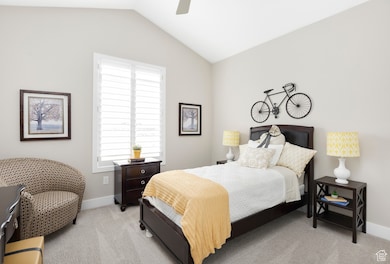5129 N Cambridge Way Tooele, UT 84074
Estimated payment $3,424/month
Highlights
- RV or Boat Parking
- Vaulted Ceiling
- Main Floor Primary Bedroom
- Mountain View
- Rambler Architecture
- Den
About This Home
PRICE HAS BEEN REDUCED. Discover this professionally designed model home, The Kennedy II model home is now available for purchase. Sits on a large, south facing lot with stunning views of the mountains. This property offers a perfect blend of luxury and comfort with its many upgrades and features. Experience the finest finishes with high-end upgrades throughout, including laminate flooring throughout the main floor, upgraded appliances in the kitchen, quartz countertops, upgraded white cabinets, tile backsplash. Upgraded tile in the bathrooms. The unfinished basement could have a spacious living room area with 9' walls, and space for an additional 2 bedrooms and bathroom. The property itself features a large, fully landscaped yard, perfect for outdoor activities and relaxation. Office is being counted as a bedroom. Contact us today to schedule a viewing and experience the beauty and functionality of this model home in person. The builder is offering up to $21k in incentives when you work with our preferred lender and title company! Square footage figures are provided as a courtesy estimate only and were obtained from builder. Buyer is advised to obtain an independent measurement.
Co-Listing Agent
Mindy Barnes
Perry Realty, Inc. License #7953355
Home Details
Home Type
- Single Family
Est. Annual Taxes
- $3,300
Year Built
- Built in 2018
Lot Details
- 0.25 Acre Lot
- Partially Fenced Property
- Landscaped
- Sprinkler System
- Property is zoned Single-Family, R1-7
HOA Fees
- $8 Monthly HOA Fees
Parking
- 3 Car Attached Garage
- RV or Boat Parking
Home Design
- Rambler Architecture
- Stone Siding
- Stucco
Interior Spaces
- 3,529 Sq Ft Home
- 2-Story Property
- Vaulted Ceiling
- Ceiling Fan
- Self Contained Fireplace Unit Or Insert
- Includes Fireplace Accessories
- Gas Log Fireplace
- Double Pane Windows
- Shades
- Plantation Shutters
- French Doors
- Den
- Mountain Views
- Basement Fills Entire Space Under The House
- Electric Dryer Hookup
Kitchen
- Gas Oven
- Gas Range
- Free-Standing Range
- Microwave
- Disposal
Flooring
- Carpet
- Tile
Bedrooms and Bathrooms
- 3 Main Level Bedrooms
- Primary Bedroom on Main
- Walk-In Closet
- 2 Full Bathrooms
- Bathtub With Separate Shower Stall
Outdoor Features
- Porch
Schools
- Overlake Elementary School
- Clarke N Johnsen Middle School
- Stansbury High School
Utilities
- Forced Air Heating and Cooling System
- Natural Gas Connected
Community Details
- Perry Homes Association, Phone Number (801) 264-8800
- The Reserve Phase 3 Subdivision
Listing and Financial Details
- Assessor Parcel Number 19-075-0-0329
Map
Home Values in the Area
Average Home Value in this Area
Tax History
| Year | Tax Paid | Tax Assessment Tax Assessment Total Assessment is a certain percentage of the fair market value that is determined by local assessors to be the total taxable value of land and additions on the property. | Land | Improvement |
|---|---|---|---|---|
| 2025 | $3,457 | $298,804 | $99,396 | $199,408 |
| 2024 | $3,617 | $283,355 | $99,396 | $183,959 |
| 2023 | $3,617 | $282,116 | $82,665 | $199,451 |
| 2022 | $3,190 | $287,963 | $77,363 | $210,600 |
| 2021 | $2,939 | $222,506 | $59,969 | $162,537 |
| 2020 | $2,865 | $380,966 | $85,300 | $295,666 |
| 2019 | $2,745 | $360,614 | $85,300 | $275,314 |
| 2018 | $731 | $50,000 | $50,000 | $0 |
| 2017 | $0 | $0 | $0 | $0 |
Property History
| Date | Event | Price | List to Sale | Price per Sq Ft |
|---|---|---|---|---|
| 09/25/2025 09/25/25 | Pending | -- | -- | -- |
| 09/15/2025 09/15/25 | Price Changed | $599,999 | -2.3% | $170 / Sq Ft |
| 08/11/2025 08/11/25 | Price Changed | $613,900 | -1.0% | $174 / Sq Ft |
| 07/23/2025 07/23/25 | For Sale | $619,900 | 0.0% | $176 / Sq Ft |
| 06/23/2025 06/23/25 | Pending | -- | -- | -- |
| 06/09/2025 06/09/25 | For Sale | $619,900 | 0.0% | $176 / Sq Ft |
| 06/07/2025 06/07/25 | Off Market | -- | -- | -- |
| 05/02/2025 05/02/25 | Price Changed | $619,900 | -2.4% | $176 / Sq Ft |
| 12/09/2024 12/09/24 | For Sale | $634,900 | -- | $180 / Sq Ft |
Purchase History
| Date | Type | Sale Price | Title Company |
|---|---|---|---|
| Warranty Deed | -- | Meridian Title |
Source: UtahRealEstate.com
MLS Number: 2053851
APN: 19-075-0-0329
- 5226 N Ventura Cir
- 5229 N Ventura Cir
- 361 E Ventura Blvd
- 335 E Ventura Blvd
- 255 E Ventura Blvd
- 278 E Briarwood Ln
- 293 E Bedford Dr
- 249 E Bedford Dr
- 4897 Ashlee Way
- 369 Culross Cir
- 4796 Utah 36
- 5489 Hampton Way
- 198 Clermont Ln
- 5502 Ardennes Way
- 5419 Heather Way
- 5538 Geneva Way
- 5581 Brienne Way
- 5451 Heather Way
- 5546 Ardennes Way
- 5634 Miller Cir
