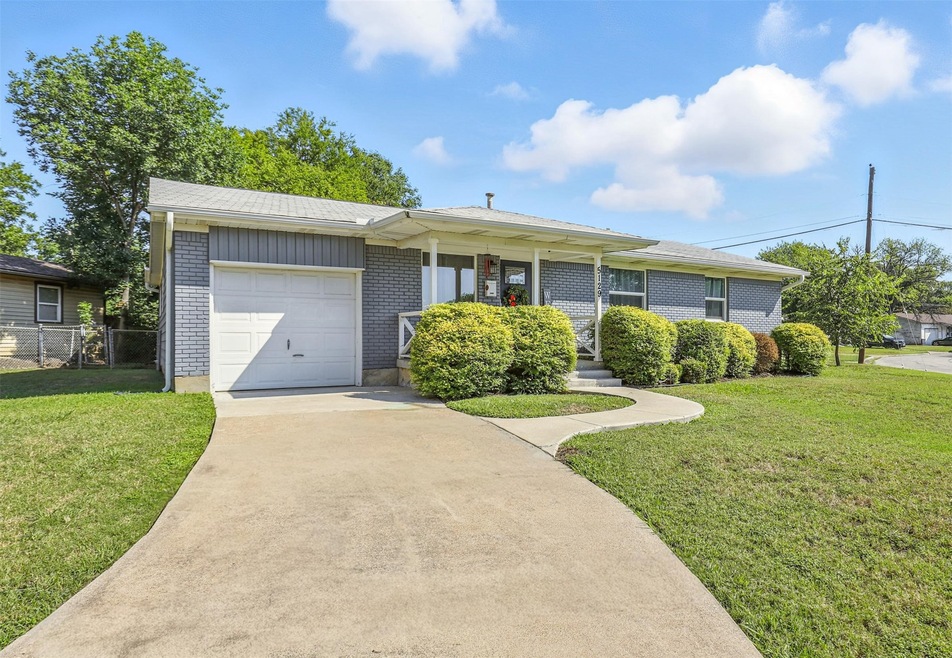
5129 Nadine Dr Haltom City, TX 76117
Estimated payment $1,794/month
Highlights
- Open Floorplan
- Wood Flooring
- Granite Countertops
- Traditional Architecture
- Corner Lot
- 1 Car Attached Garage
About This Home
This is it! Stunningly remodeled, this beautiful home features four spacious bedrooms, two full bathrooms, and a convenient one-car garage. It’s truly move-in ready, boasting modern updates throughout—including beautifully refinished wood flooring and LVT, fresh paint, upgraded cabinets and countertops, stylish fixtures, windows, appliances, shower surrounds, electrical, and plumbing. Sitting on a generous corner lot, the backyard offers ample space for whatever you envision—gardening, entertaining, or relaxing in your own outdoor retreat.
Listing Agent
NextHome Integrity Group Brokerage Phone: 817-770-0725 License #0506284 Listed on: 09/03/2025

Home Details
Home Type
- Single Family
Est. Annual Taxes
- $5,298
Year Built
- Built in 1955
Lot Details
- 0.27 Acre Lot
- Chain Link Fence
- Corner Lot
Parking
- 1 Car Attached Garage
Home Design
- Traditional Architecture
- Brick Exterior Construction
- Pillar, Post or Pier Foundation
- Shingle Roof
- Composition Roof
Interior Spaces
- 1,457 Sq Ft Home
- 1-Story Property
- Open Floorplan
- Ceiling Fan
Kitchen
- Electric Range
- Dishwasher
- Granite Countertops
Flooring
- Wood
- Ceramic Tile
- Luxury Vinyl Plank Tile
Bedrooms and Bathrooms
- 4 Bedrooms
- 2 Full Bathrooms
Laundry
- Laundry in Hall
- Washer and Electric Dryer Hookup
Eco-Friendly Details
- Energy-Efficient Insulation
Schools
- Smith Elementary School
- Haltom High School
Utilities
- Central Heating and Cooling System
- High Speed Internet
- Cable TV Available
Community Details
- Browning Heights East Subdivision
Listing and Financial Details
- Legal Lot and Block 8 / 45
- Assessor Parcel Number 00331856
Map
Home Values in the Area
Average Home Value in this Area
Tax History
| Year | Tax Paid | Tax Assessment Tax Assessment Total Assessment is a certain percentage of the fair market value that is determined by local assessors to be the total taxable value of land and additions on the property. | Land | Improvement |
|---|---|---|---|---|
| 2024 | $5,298 | $234,277 | $52,867 | $181,410 |
| 2023 | $5,175 | $227,828 | $52,867 | $174,961 |
| 2022 | $4,411 | $178,842 | $36,925 | $141,917 |
| 2021 | $4,142 | $157,214 | $12,000 | $145,214 |
| 2020 | $3,047 | $134,875 | $12,000 | $122,875 |
| 2019 | $2,836 | $131,450 | $12,000 | $119,450 |
| 2018 | $301 | $95,433 | $12,000 | $83,433 |
| 2017 | $2,412 | $101,379 | $12,000 | $89,379 |
| 2016 | $2,193 | $84,142 | $12,000 | $72,142 |
| 2015 | $273 | $71,700 | $12,400 | $59,300 |
| 2014 | $273 | $71,700 | $12,400 | $59,300 |
Property History
| Date | Event | Price | Change | Sq Ft Price |
|---|---|---|---|---|
| 09/03/2025 09/03/25 | For Sale | $250,000 | -- | $172 / Sq Ft |
Purchase History
| Date | Type | Sale Price | Title Company |
|---|---|---|---|
| Warranty Deed | -- | None Available | |
| Vendors Lien | -- | Chicago Title |
Mortgage History
| Date | Status | Loan Amount | Loan Type |
|---|---|---|---|
| Previous Owner | $105,000 | Purchase Money Mortgage |
Similar Homes in Haltom City, TX
Source: North Texas Real Estate Information Systems (NTREIS)
MLS Number: 21049327
APN: 00331856
- 5109 Roxie St
- 5121 Sabelle Ln
- 5229 Ira St N
- 5245 Ira St N
- 5109 Herrick Ct Unit A-D
- 3557 Rita Ln
- 5328 Ira St N
- 5400 Stephanie Dr
- 5312 Vicki St
- 3544 Parker Rd E
- 4024 Field St
- 3541 Rita Ln
- 5329 Madella St
- 4121 Doeline St
- 5428 Stephanie Dr
- 5421 Jerri Ln
- 5417 Vicki St
- 3517 Jane Ln
- 3600 Katrine St
- 4916 Tracy Dr
- 4109 Field St
- 5025 Melissa St
- 5151 Broadway Ave Unit 2
- 4329 Joy Lee St
- 3624 Aurora St
- 4702 Haltom Rd
- 4708 Haltom Rd
- 5114 Heritage St
- 3625 Sheridon Dr
- 4704 Haltom Rd
- 4608 Norvell Dr
- 4707 Stirring Pathway
- 5612 Broadway Ave
- 5201 Springlake Pkwy
- 4209 Broadway Ave Unit 4209 Broadway Ave. 404
- 5213 Mirror Lake Dr
- 3325 Willowcrest Dr
- 5613 Coventry Park Dr
- 4200 Northern Cross Blvd
- 4024 Diamond Loch W






