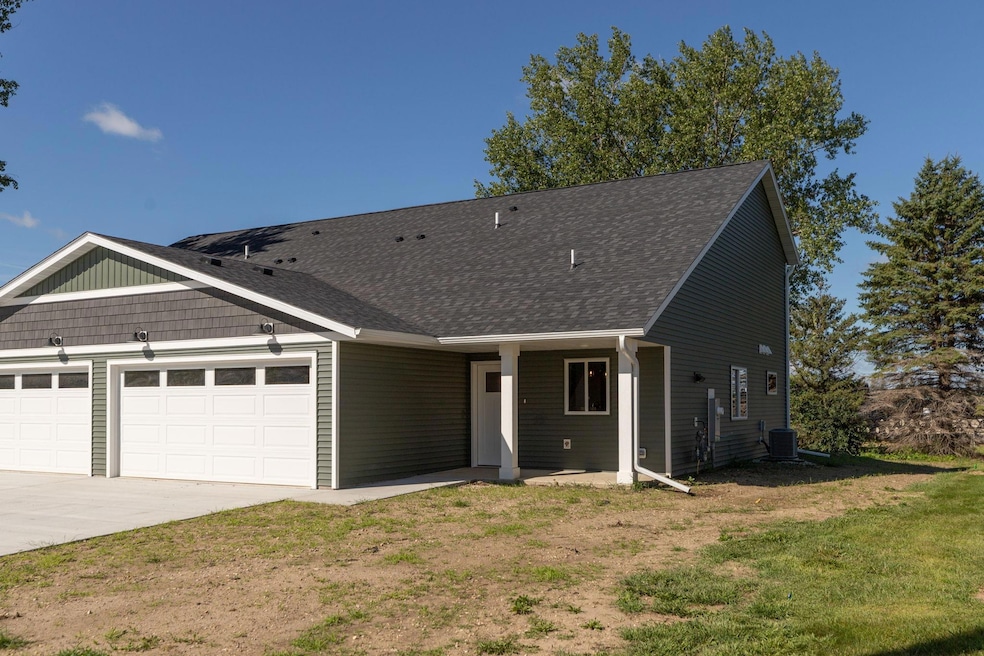512A 1st Ave SW Hayfield, MN 55940
Estimated payment $1,758/month
Highlights
- New Construction
- No HOA
- The kitchen features windows
- Main Floor Primary Bedroom
- Stainless Steel Appliances
- 2 Car Attached Garage
About This Home
Fantastic New Construction! This beautifully designed 3 bedroom, 3 bath zero-entry twin home offers the perfect blend of comfort, style, and convenience. Once inside, you'll love the spacious open concept layout featuring LVP flooring, cathedral ceiling, and a modern kitchen with granite countertops, a center island, and stainless appliances. The main level also includes a laundry room with extra storage, half bath, and a generous primary suite complete with a walk-in closet and private bath. Upstairs, you'll find two large bedrooms and a full bath with granite countertops. Additional highlights include an insulated two-stall garage with storage above, a nice concrete patio, and new construction warranties.
Property Details
Home Type
- Multi-Family
Est. Annual Taxes
- $214
Year Built
- Built in 2024 | New Construction
Lot Details
- 7,405 Sq Ft Lot
- Lot Dimensions are 46x159
Parking
- 2 Car Attached Garage
- Insulated Garage
- Garage Door Opener
Home Design
- Property Attached
Interior Spaces
- 1,558 Sq Ft Home
- 2-Story Property
- Living Room
- Washer and Dryer Hookup
Kitchen
- Range
- Microwave
- Dishwasher
- Stainless Steel Appliances
- Disposal
- The kitchen features windows
Bedrooms and Bathrooms
- 3 Bedrooms
- Primary Bedroom on Main
Outdoor Features
- Patio
Utilities
- Forced Air Heating and Cooling System
- 150 Amp Service
Community Details
- No Home Owners Association
- Built by BIGELOW & LENNON CONSTRUCTION LLC
Listing and Financial Details
- Assessor Parcel Number 233411020
Map
Home Values in the Area
Average Home Value in this Area
Tax History
| Year | Tax Paid | Tax Assessment Tax Assessment Total Assessment is a certain percentage of the fair market value that is determined by local assessors to be the total taxable value of land and additions on the property. | Land | Improvement |
|---|---|---|---|---|
| 2025 | $214 | $40,500 | $15,300 | $25,200 |
Property History
| Date | Event | Price | Change | Sq Ft Price |
|---|---|---|---|---|
| 08/25/2025 08/25/25 | For Sale | $319,900 | -- | $205 / Sq Ft |
Source: NorthstarMLS
MLS Number: 6777833
APN: 23.341.1020
- 104 1st St NW
- 905 3rd St SW
- 1005 11th Ave NW
- 800 3rd St SW
- 707 5th Ave NW
- 739 Valley View Ct NE
- 308 9th Ave NE
- 1075 4th St NE
- 692 Stone Haven Dr
- 1310 21st Ave NW
- 911 5th Ave NE
- 403 12th St NE
- 1501 11th Ave NW
- 203 SW 31st St
- 2010 Peregrine Ave NW
- 501-22 1/2 22 1 2 St NW
- 2005 Falcon Terrace NW
- 320-20 1/2 20 1 2 St NW
- 105 S Main St
- 1830 Maple St NE







