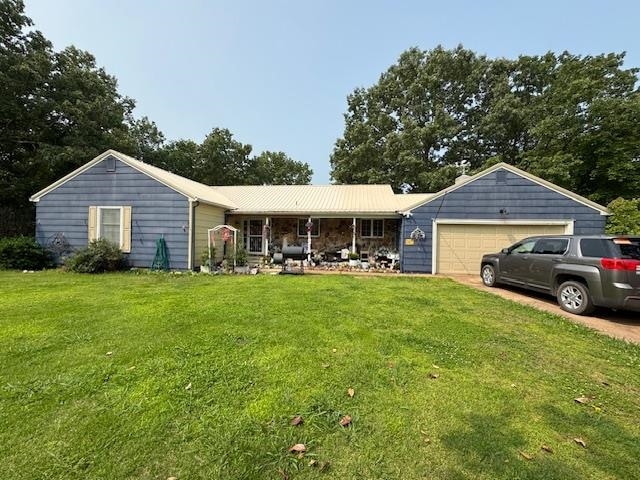513 & 515 W Tri Lakes Dr Horseshoe Bend, AR 72512
Estimated payment $1,473/month
Highlights
- Airport or Runway
- Golf Course Community
- Deck
- Lake Front
- Safe Room
- Multiple Fireplaces
About This Home
3 Bed, 3 Bath Home on 1.2 Acres with Upgrades Discover your home on West Tri Lakes Dr. in Horseshoe Bend AR. This 3-bedroom, 3-bathroom residence sits on a generous 1.2 +/- acre lot, offering both space and tranquility. Step inside to find a large kitchen area boasting an abundance of cabinet storage, perfect for any home chef. A separate dining room provides a space for entertaining. Cozy up by one of two fireplaces, both featuring efficient wood inserts. This home offers ample storage throughout, including a large laundry room for added convenience. The full walk-out basement provides incredible versatility, with upgraded electrical, and brand-new tile floors. An extra wooded lot adds to the property's privacy. Enjoy the views of White Oak Lake (when there's water), creating a picturesque backdrop. Green thumbs will appreciate the two dedicated garden areas and established fruit trees. Recent upgrades include a newer HVAC system and a convenient hook-up for a generator. The exterior boasts a durable new metal roof. This property offers an unbeatable combination of comfortable living and a great location!
Home Details
Home Type
- Single Family
Est. Annual Taxes
- $853
Year Built
- Built in 1974
Lot Details
- 1.02 Acre Lot
- Lake Front
- Landscaped
- Level Lot
- Sprinkler System
- Cleared Lot
- Wooded Lot
Home Design
- Ranch Style House
- Frame Construction
- Pitched Roof
- Metal Roof
- Stone Exterior Construction
- Masonite
Interior Spaces
- 2,816 Sq Ft Home
- Built-in Bookshelves
- Paneling
- Ceiling Fan
- Multiple Fireplaces
- Wood Burning Fireplace
- Self Contained Fireplace Unit Or Insert
- Family Room
- Separate Formal Living Room
- Formal Dining Room
- Home Office
- Bonus Room
Kitchen
- Built-In Double Oven
- Stove
- Range
- Plumbed For Ice Maker
- Dishwasher
- Formica Countertops
Flooring
- Carpet
- Laminate
- Tile
- Vinyl
Bedrooms and Bathrooms
- 3 Bedrooms
- 3 Full Bathrooms
Laundry
- Laundry Room
- Washer Hookup
Finished Basement
- Heated Basement
- Walk-Out Basement
- Basement Fills Entire Space Under The House
- Sump Pump
Home Security
- Safe Room
- Fire and Smoke Detector
Parking
- 2 Car Garage
- Automatic Garage Door Opener
Outdoor Features
- Deck
- Patio
- Outdoor Storage
- Storm Cellar or Shelter
Schools
- Izard Cnty Cons. Elementary And Middle School
- Izard Cnty Cons. High School
Utilities
- Central Heating and Cooling System
- Heat Pump System
- Co-Op Electric
- Gas Water Heater
Listing and Financial Details
- $91 per year additional tax assessments
Community Details
Amenities
- Picnic Area
- Airport or Runway
- Party Room
Recreation
- Golf Course Community
- Tennis Courts
- Community Playground
- Bike Trail
Map
Home Values in the Area
Average Home Value in this Area
Property History
| Date | Event | Price | Change | Sq Ft Price |
|---|---|---|---|---|
| 06/02/2025 06/02/25 | For Sale | $265,500 | -- | $94 / Sq Ft |
Source: Cooperative Arkansas REALTORS® MLS
MLS Number: 25021434
- 505 E Tri Lakes Dr
- 1205 W Tri Lakes Dr
- 707 W Tri Lakes Dr
- 807 W Tri Lakes Dr
- 603 Profession Dr
- 713 Pin Oak Ln
- 720 Pin Oak Ln
- 600 W Church St
- 904 S 4th St
- 1517 Martin
- 902 W Tri Lakes Dr
- 901 W Tri Lakes Dr
- 67A S Bend Dr
- Lot 19,20,21 S Bend Dr
- Lot 17,18 S Bend Dr
- Lot 10,11 S Bend Dr
- Lot 9 S Bend Dr
- Lot 8 S Bend Dr
- Lot 7 S Bend Dr
- Lot 5,6 S Bend Dr
- 316 E Church St
- 1012 Fairwater Cir
- 434 Big Creek Rd
- 195 Moser St Unit B1
- 21 Tishimingo Dr Unit Nightly/Monthly Rent
- 302 Chickasha Dr
- 401 Chickasha Dr
- 194 E Lakeshore Dr
- 14 Broken Bow Dr
- 100 E Clayton St Unit NIGHTLY RENTAL ONLY
- 4074 Arkansas 58
- 2184 Highway 63
- 721 N James St
- 3635 Mo 142 Unit 1 Main Home
- 423 U S 63







