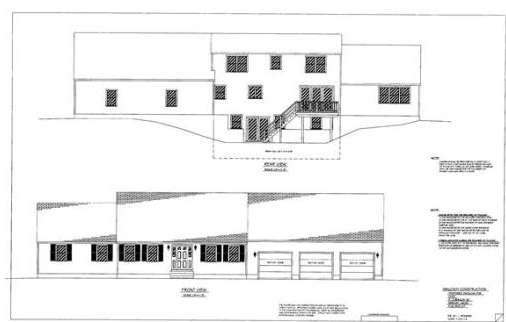
513 Berkley St Berkley, MA 02779
About This Home
As of June 2021New Construction - Custom Cape style home with 1st floor Master Suite and 3 car garage. Two separate zones of FHA heat by natural gas and 2 zones of air conditioning. This home features custom cabinets with granite counters, high end appliances, tile baths and hickory flooring. Lots of glass including a 9' slider on the back of the home to take advantage of the beautiful views of the Taunton River. The proud owner of this home will have direct access to the water. Great for boat owners and water lovers. Full walk out basement.
Home Details
Home Type
Single Family
Est. Annual Taxes
$107
Year Built
2014
Lot Details
0
Listing Details
- Lot Description: Wooded, Scenic View(s)
- Special Features: None
- Property Sub Type: Detached
- Year Built: 2014
Interior Features
- Has Basement: Yes
- Primary Bathroom: Yes
- Number of Rooms: 7
- Electric: 200 Amps
- Energy: Insulated Windows, Insulated Doors, Attic Vent Elec.
- Flooring: Wood, Tile, Wall to Wall Carpet
- Insulation: Full, Fiberglass
- Interior Amenities: Whole House Fan
- Basement: Full, Walk Out, Concrete Floor
Exterior Features
- Waterfront Property: Yes
- Construction: Frame
- Exterior: Vinyl
- Exterior Features: Deck - Vinyl, Patio, Gutters
- Foundation: Poured Concrete
Garage/Parking
- Garage Parking: Attached, Garage Door Opener
- Garage Spaces: 3
- Parking: Paved Driveway
- Parking Spaces: 6
Utilities
- Cooling Zones: 2
- Heat Zones: 2
- Hot Water: Natural Gas, Tankless
- Utility Connections: for Gas Range
Condo/Co-op/Association
- HOA: No
Ownership History
Purchase Details
Purchase Details
Purchase Details
Purchase Details
Home Financials for this Owner
Home Financials are based on the most recent Mortgage that was taken out on this home.Similar Homes in Berkley, MA
Home Values in the Area
Average Home Value in this Area
Purchase History
| Date | Type | Sale Price | Title Company |
|---|---|---|---|
| Deed | -- | -- | |
| Foreclosure Deed | $72,250 | -- | |
| Deed | -- | -- | |
| Deed | $150,000 | -- |
Mortgage History
| Date | Status | Loan Amount | Loan Type |
|---|---|---|---|
| Open | $368,800 | Stand Alone Refi Refinance Of Original Loan | |
| Closed | $397,000 | Stand Alone Refi Refinance Of Original Loan | |
| Closed | $410,900 | New Conventional | |
| Closed | $232,500 | New Conventional | |
| Previous Owner | $36,000 | Purchase Money Mortgage | |
| Previous Owner | $120,000 | Purchase Money Mortgage |
Property History
| Date | Event | Price | Change | Sq Ft Price |
|---|---|---|---|---|
| 07/08/2025 07/08/25 | Price Changed | $995,000 | -7.4% | $387 / Sq Ft |
| 06/27/2025 06/27/25 | Price Changed | $1,075,000 | -2.3% | $418 / Sq Ft |
| 05/01/2025 05/01/25 | For Sale | $1,100,000 | +44.2% | $428 / Sq Ft |
| 06/24/2021 06/24/21 | Sold | $763,000 | +1.7% | $367 / Sq Ft |
| 05/10/2021 05/10/21 | Pending | -- | -- | -- |
| 05/04/2021 05/04/21 | For Sale | $750,000 | +55.1% | $361 / Sq Ft |
| 07/25/2014 07/25/14 | Sold | $483,514 | 0.0% | $230 / Sq Ft |
| 07/18/2014 07/18/14 | Pending | -- | -- | -- |
| 04/03/2014 04/03/14 | For Sale | $483,514 | -- | $230 / Sq Ft |
Tax History Compared to Growth
Tax History
| Year | Tax Paid | Tax Assessment Tax Assessment Total Assessment is a certain percentage of the fair market value that is determined by local assessors to be the total taxable value of land and additions on the property. | Land | Improvement |
|---|---|---|---|---|
| 2025 | $107 | $891,200 | $131,400 | $759,800 |
| 2024 | $9,766 | $784,400 | $113,200 | $671,200 |
| 2023 | $9,138 | $691,200 | $113,200 | $578,000 |
| 2022 | $9,026 | $656,400 | $98,400 | $558,000 |
| 2021 | $6,393 | $447,700 | $93,700 | $354,000 |
| 2020 | $6,353 | $437,200 | $82,900 | $354,300 |
| 2019 | $6,133 | $418,900 | $82,900 | $336,000 |
| 2018 | $5,602 | $399,600 | $79,800 | $319,800 |
| 2017 | $5,288 | $369,800 | $89,400 | $280,400 |
| 2016 | $5,050 | $340,300 | $89,400 | $250,900 |
| 2015 | $4,734 | $340,300 | $89,400 | $250,900 |
| 2014 | $1,243 | $97,000 | $97,000 | $0 |
Agents Affiliated with this Home
-
D
Seller's Agent in 2025
Donna Arruda
RE/MAX
(508) 971-4228
1 in this area
28 Total Sales
-

Seller's Agent in 2021
Joe Malloch
Proline Realty, Inc.
(508) 326-6011
2 in this area
63 Total Sales
Map
Source: MLS Property Information Network (MLS PIN)
MLS Number: 71716087
APN: BERK-000010-000002
- 554 Berkley St
- 58 Lawton St
- 0 Baker Rd W
- 2 Clarendon St
- 12 Beacon St
- 85 Plain St
- 450 Somerset Ave Unit 6-3
- 450 Somerset Ave Unit 3-6
- 13 Plain St
- 163 Baker Rd W
- 50 Highland St Unit 37
- 24 1st St
- 65 Bridget Dr
- 4 Parkin Ct
- 239 Mapleleaf Dr
- 230 Plain St
- 1438 Somerset Ave
- 85 Briggs St
- 43 N Main St Unit B
- 40 Elmwood Dr
