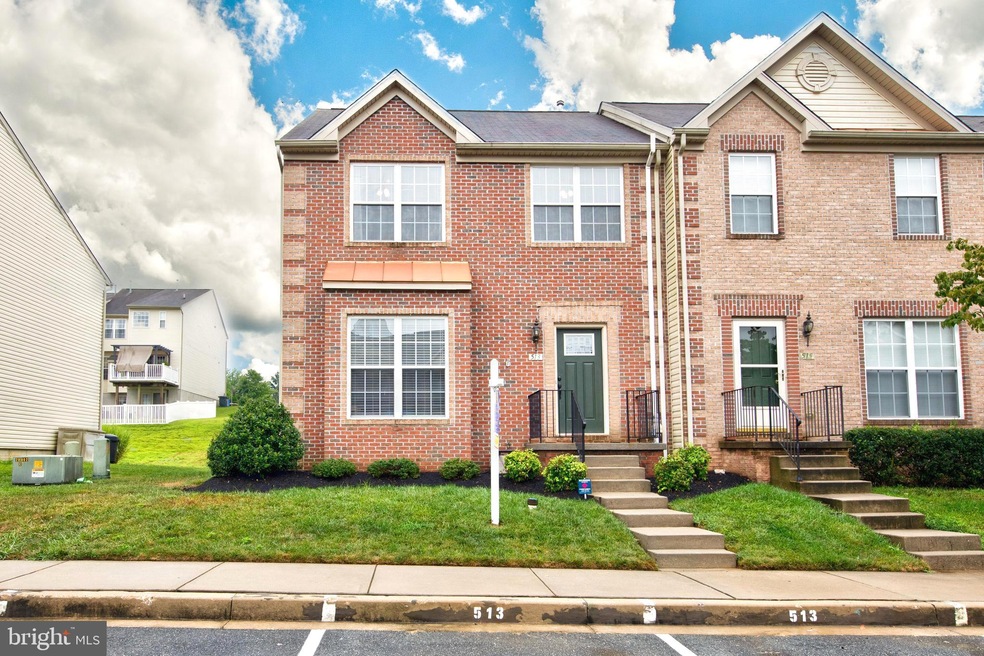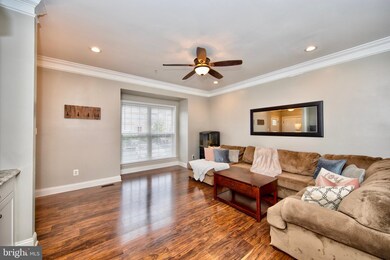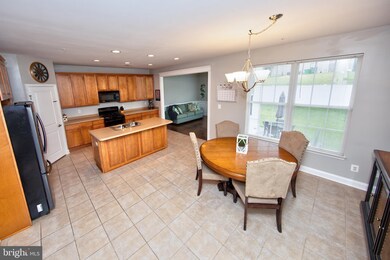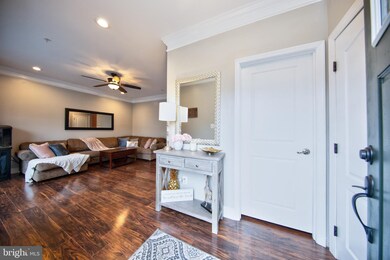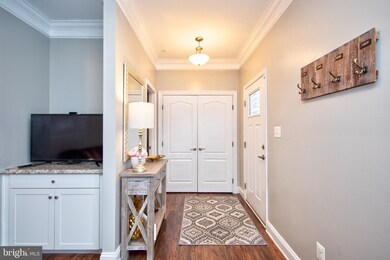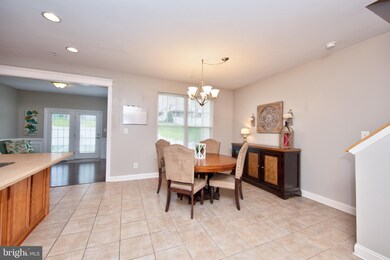
513 Callander Way Abingdon, MD 21009
Highlights
- Colonial Architecture
- Clubhouse
- Sun or Florida Room
- Emmorton Elementary School Rated A-
- Space For Rooms
- Community Pool
About This Home
As of December 2019Open house has been canceled due to pending contract. This is no average townhouse! Looking for more sq.ft. and storage look no further. This spacious townhouse has over 2200 sq. ft. of open living space and tons of extra storage. You will find detailed trim work throughout. The kitchen & master suite is one of the largest that you will find in a TH. This updated EOG Townhouse has dual zoned HVAC. Bump-out on all 3 levels. Impressive master with his & her walk-in closet and a large setting area. The master bath offers his & her vanity area, separate shower and tub. Large open kitchen with island & sunroom. Basement has a 4th bedroom and a full rough-in including all drywall and flooring for a bathroom. Basement walkout leads to patio and deck with fenced backyard. New hot water heater & S/S refrigerator (2019) new carpet & flooring throughout. The Community has a clubhouse, pool, playground/tot lot and nearby trails. Easy walk to local elementary school and public library.
Townhouse Details
Home Type
- Townhome
Est. Annual Taxes
- $3,222
Year Built
- Built in 2006
Lot Details
- 3,300 Sq Ft Lot
- Property is in very good condition
HOA Fees
- $43 Monthly HOA Fees
Home Design
- Colonial Architecture
- Vinyl Siding
- Brick Front
Interior Spaces
- Property has 3 Levels
- Family Room
- Living Room
- Breakfast Room
- Workshop
- Sun or Florida Room
Kitchen
- Gas Oven or Range
- Range Hood
- Built-In Microwave
- Ice Maker
- Dishwasher
- Stainless Steel Appliances
- Disposal
Bedrooms and Bathrooms
- 3 Bedrooms
- En-Suite Primary Bedroom
Laundry
- Dryer
- Washer
Finished Basement
- Heated Basement
- Walk-Out Basement
- Interior and Exterior Basement Entry
- Sump Pump
- Shelving
- Space For Rooms
Parking
- Parking Lot
- 2 Assigned Parking Spaces
Utilities
- Forced Air Zoned Heating and Cooling System
- Vented Exhaust Fan
- Programmable Thermostat
- High-Efficiency Water Heater
Listing and Financial Details
- Tax Lot 19
- Assessor Parcel Number 01-364243
Community Details
Overview
- Association fees include common area maintenance, health club, management, pool(s), recreation facility, road maintenance
- $15 Other Monthly Fees
- Monmouth Meadows Subdivision
Amenities
- Clubhouse
- Meeting Room
- Party Room
Recreation
- Community Pool
Ownership History
Purchase Details
Home Financials for this Owner
Home Financials are based on the most recent Mortgage that was taken out on this home.Purchase Details
Home Financials for this Owner
Home Financials are based on the most recent Mortgage that was taken out on this home.Purchase Details
Home Financials for this Owner
Home Financials are based on the most recent Mortgage that was taken out on this home.Purchase Details
Home Financials for this Owner
Home Financials are based on the most recent Mortgage that was taken out on this home.Purchase Details
Home Financials for this Owner
Home Financials are based on the most recent Mortgage that was taken out on this home.Similar Homes in Abingdon, MD
Home Values in the Area
Average Home Value in this Area
Purchase History
| Date | Type | Sale Price | Title Company |
|---|---|---|---|
| Deed | $293,335 | Fidelity National Ttl Ins Co | |
| Deed | $276,600 | Sage Title Group Llc | |
| Deed | $250,000 | -- | |
| Deed | $339,500 | -- | |
| Deed | $339,500 | -- |
Mortgage History
| Date | Status | Loan Amount | Loan Type |
|---|---|---|---|
| Open | $284,534 | New Conventional | |
| Previous Owner | $285,727 | VA | |
| Previous Owner | $246,678 | FHA | |
| Previous Owner | $148,682 | Unknown | |
| Previous Owner | $271,600 | Purchase Money Mortgage | |
| Previous Owner | $271,600 | Purchase Money Mortgage |
Property History
| Date | Event | Price | Change | Sq Ft Price |
|---|---|---|---|---|
| 12/10/2019 12/10/19 | Sold | $293,335 | +1.5% | $112 / Sq Ft |
| 11/07/2019 11/07/19 | Pending | -- | -- | -- |
| 11/03/2019 11/03/19 | Price Changed | $289,000 | -0.3% | $111 / Sq Ft |
| 10/26/2019 10/26/19 | For Sale | $290,000 | 0.0% | $111 / Sq Ft |
| 10/14/2019 10/14/19 | Pending | -- | -- | -- |
| 10/12/2019 10/12/19 | Price Changed | $290,000 | -1.7% | $111 / Sq Ft |
| 10/08/2019 10/08/19 | Price Changed | $294,900 | -1.7% | $113 / Sq Ft |
| 10/07/2019 10/07/19 | For Sale | $299,900 | +8.4% | $115 / Sq Ft |
| 06/12/2015 06/12/15 | Sold | $276,600 | -1.2% | $146 / Sq Ft |
| 04/30/2015 04/30/15 | Pending | -- | -- | -- |
| 03/30/2015 03/30/15 | For Sale | $279,900 | -- | $147 / Sq Ft |
Tax History Compared to Growth
Tax History
| Year | Tax Paid | Tax Assessment Tax Assessment Total Assessment is a certain percentage of the fair market value that is determined by local assessors to be the total taxable value of land and additions on the property. | Land | Improvement |
|---|---|---|---|---|
| 2024 | $3,624 | $332,533 | $0 | $0 |
| 2023 | $3,336 | $306,100 | $75,500 | $230,600 |
| 2022 | $3,267 | $299,733 | $0 | $0 |
| 2021 | $9,916 | $293,367 | $0 | $0 |
| 2020 | $3,312 | $287,000 | $75,500 | $211,500 |
| 2019 | $140 | $279,233 | $0 | $0 |
| 2018 | $3,133 | $271,467 | $0 | $0 |
| 2017 | $2,986 | $263,700 | $0 | $0 |
| 2016 | $140 | $261,133 | $0 | $0 |
| 2015 | $3,438 | $258,567 | $0 | $0 |
| 2014 | $3,438 | $256,000 | $0 | $0 |
Agents Affiliated with this Home
-

Seller's Agent in 2019
Melanie Desilets
Creig Northrop Team of Long & Foster
(410) 979-5813
27 Total Sales
-

Buyer's Agent in 2019
Bernadette Dawson
Cummings & Co Realtors
(443) 528-1492
108 Total Sales
-
D
Seller's Agent in 2015
Dana Mileskie
Long & Foster
-

Buyer's Agent in 2015
Tracey Tenckhoff
ExecuHome Realty
(443) 807-8750
20 Total Sales
Map
Source: Bright MLS
MLS Number: MDHR239714
APN: 01-364243
- 638 Berwick Ct
- 613 Berwick Ct
- 2300 Arthurs Woods Dr
- 634 Tantallon Ct
- 311 Tiree Ct Unit 104
- 309 Tiree Ct Unit 203
- 404 Wispy Willow Ct
- 714 Kirkcaldy Way
- 1903 Scottish Isle Ct
- 405 Golden Oak Ct
- 540 Doefield Ct
- 2302 Bell's Tower Ct
- 508 Buckstone Garth
- 549 Doefield Ct
- 346 Honey Locust Ct
- 402 Tall Sycamore Ct
- 582 Doefield Ct
- 2134 Nicole Way
- 301 Althea Ct
- 461 Darby Ln
