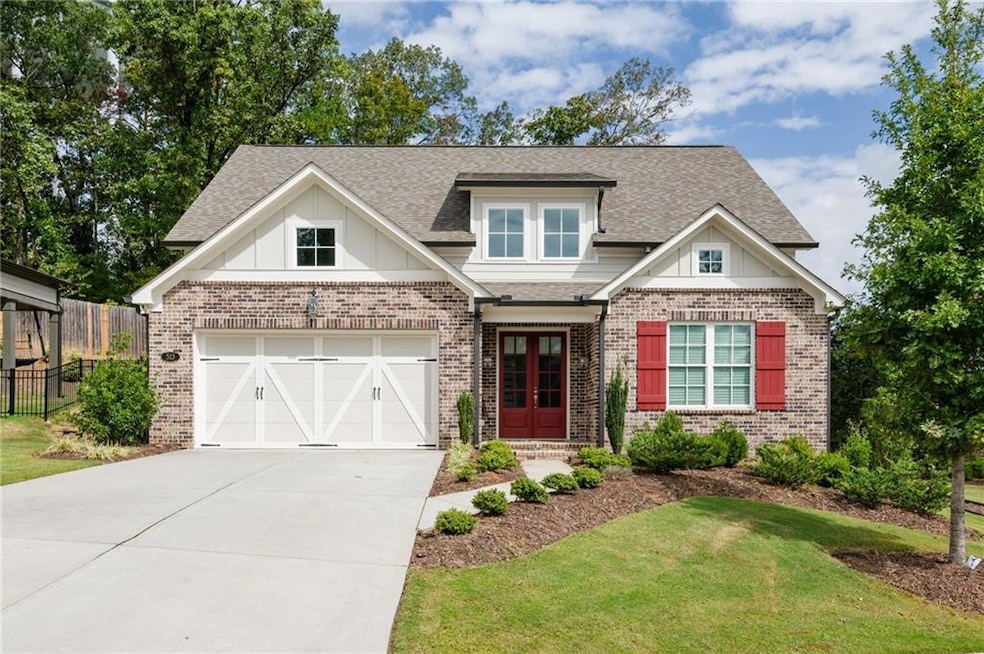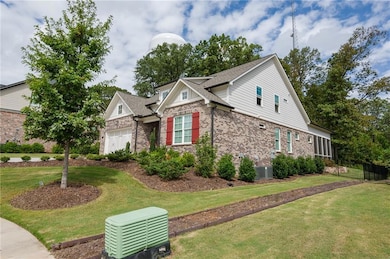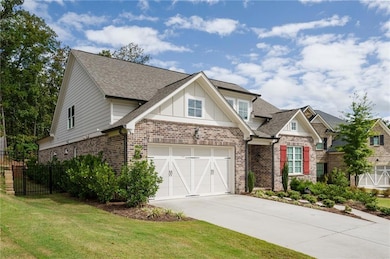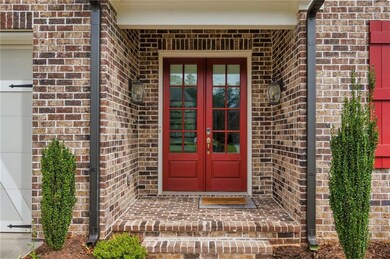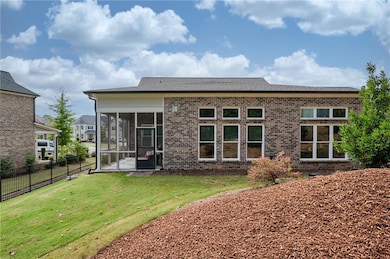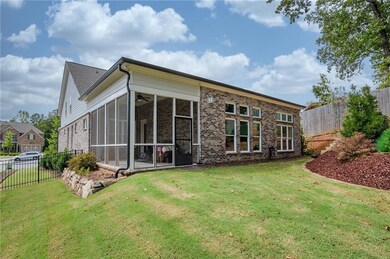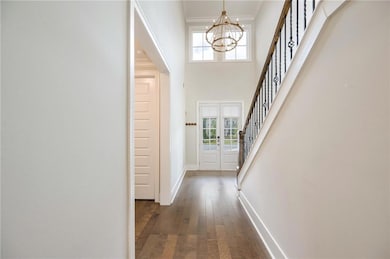513 Camden Hall Dr Johns Creek, GA 30022
Estimated payment $5,460/month
Highlights
- Sitting Area In Primary Bedroom
- View of Trees or Woods
- Wooded Lot
- Autrey Mill Middle School Rated A
- Dining Room Seats More Than Twelve
- Vaulted Ceiling
About This Home
Absolutely stunning and Luxury ranch home with custom finishes throughout. Features include 4 side brick, wet bar in loft area upstairs, separate upstairs office room and separate bedroom. tankless hot water heater, covered screen patio, fenced private backyard, stone fireplace with built-in custom laundry room with cabinets and sink, Large great room with custom bookshelves, formal dining, chef's kitchen, Huge master bedroom with custom built in closet. Separate two more bedrooms main level with full bath. Granite in all baths and kitchen. The garage is equipped with a dedicated 220v outlet , making it convenient for EV use. Easy and convenient to shopping and near park and best school district.
Home Details
Home Type
- Single Family
Est. Annual Taxes
- $5,709
Year Built
- Built in 2021
Lot Details
- 9,757 Sq Ft Lot
- Cul-De-Sac
- Wrought Iron Fence
- Landscaped
- Level Lot
- Irrigation Equipment
- Wooded Lot
- Back Yard Fenced
HOA Fees
- $83 Monthly HOA Fees
Parking
- 2 Car Garage
- Parking Accessed On Kitchen Level
- Front Facing Garage
- Garage Door Opener
- Driveway Level
Home Design
- 1.5-Story Property
- Traditional Architecture
- Ridge Vents on the Roof
- Composition Roof
- Four Sided Brick Exterior Elevation
Interior Spaces
- 3,748 Sq Ft Home
- Wet Bar
- Bookcases
- Tray Ceiling
- Vaulted Ceiling
- Ceiling Fan
- Factory Built Fireplace
- Fireplace With Glass Doors
- Gas Log Fireplace
- Double Pane Windows
- Insulated Windows
- Window Treatments
- Entrance Foyer
- Great Room with Fireplace
- Dining Room Seats More Than Twelve
- Formal Dining Room
- Loft
- Sun or Florida Room
- Screened Porch
- Views of Woods
Kitchen
- Open to Family Room
- Breakfast Bar
- Walk-In Pantry
- Gas Cooktop
- Microwave
- Dishwasher
- Kitchen Island
- Stone Countertops
- Disposal
Flooring
- Wood
- Carpet
- Ceramic Tile
Bedrooms and Bathrooms
- Sitting Area In Primary Bedroom
- 5 Bedrooms | 3 Main Level Bedrooms
- Primary Bedroom on Main
- Split Bedroom Floorplan
- Walk-In Closet
- Vaulted Bathroom Ceilings
- Dual Vanity Sinks in Primary Bathroom
- Separate Shower in Primary Bathroom
- Soaking Tub
Laundry
- Laundry in Mud Room
- Laundry Room
- Laundry on main level
- Electric Dryer Hookup
Home Security
- Smart Home
- Carbon Monoxide Detectors
- Fire and Smoke Detector
- Fire Sprinkler System
Location
- Property is near schools
- Property is near shops
Schools
- Dolvin Elementary School
- Autrey Mill Middle School
- Johns Creek High School
Utilities
- Forced Air Zoned Heating and Cooling System
- Window Unit Cooling System
- Hot Water Heating System
- 110 Volts
- Tankless Water Heater
- High Speed Internet
- Phone Available
- Cable TV Available
Community Details
- Camden Hall Association
- Camden Hall Subdivision
Listing and Financial Details
- Assessor Parcel Number 11 038001512158
Map
Home Values in the Area
Average Home Value in this Area
Tax History
| Year | Tax Paid | Tax Assessment Tax Assessment Total Assessment is a certain percentage of the fair market value that is determined by local assessors to be the total taxable value of land and additions on the property. | Land | Improvement |
|---|---|---|---|---|
| 2025 | $5,709 | $190,200 | $51,920 | $138,280 |
| 2023 | $5,369 | $190,200 | $51,920 | $138,280 |
| 2022 | $7,945 | $258,920 | $51,920 | $207,000 |
| 2021 | $945 | $30,000 | $30,000 | $0 |
| 2020 | $954 | $29,640 | $29,640 | $0 |
Property History
| Date | Event | Price | List to Sale | Price per Sq Ft | Prior Sale |
|---|---|---|---|---|---|
| 10/11/2025 10/11/25 | For Sale | $929,900 | +14.8% | $248 / Sq Ft | |
| 03/11/2022 03/11/22 | Sold | $810,000 | +4.5% | $259 / Sq Ft | View Prior Sale |
| 01/20/2022 01/20/22 | Pending | -- | -- | -- | |
| 01/20/2022 01/20/22 | For Sale | $774,900 | -- | $248 / Sq Ft |
Purchase History
| Date | Type | Sale Price | Title Company |
|---|---|---|---|
| Limited Warranty Deed | $810,000 | -- | |
| Limited Warranty Deed | -- | -- |
Mortgage History
| Date | Status | Loan Amount | Loan Type |
|---|---|---|---|
| Open | $607,500 | New Conventional |
Source: First Multiple Listing Service (FMLS)
MLS Number: 7645081
APN: 11-0380-0151-215-8
- 750 Gates Ln
- 515 Avian Ct
- 10906 Gallier St
- 4645 Valais Ct Unit 109
- 10325 Oxford Mill Cir Unit 1
- 225 Morton Creek Cir
- 10570 Bridgemor Dr
- 4305 Pine Vista Blvd
- 11085 State Bridge Rd
- 10840 Mortons Crossing
- 4815 Tanners Spring Dr
- 517 Boardwalk Way
- 515 Boardwalk Way
- 230 Pinebridge Ct
- 134 Wards Crossing Way Unit 17
- 10405 Meadow Crest Ln
- 11125 Pinehigh Dr
- 220 Magnolia Tree Ct
- 10515 Colony Glen Dr Unit 2
- 10840 State Bridge Rd
- 10650 Allon Cove Unit 137
- 10898 Gallier St
- 10805 Pinewalk Forest Cir
- 4645 Valais Ct Unit 32
- 309 Mannes Ln
- 4645 Valais Ct Unit 90
- 4645 Valais Ct Unit 53
- 4645 Valais Ct Unit 114
- 4822 Abberley Ln
- 350 Saddle Bridge Dr
- 10780 Carrara Cove
- 10780 Mortons Crossing
- 10830 Mortons Crossing
- 4935 Tanners Spring Dr
- 4800 Streamside Dr
- 130 Anclote Ct
- 11201 State Bridge Rd
- 105 Brooks Bridge Ct
- 4060 Brooks Bridge Crossing
