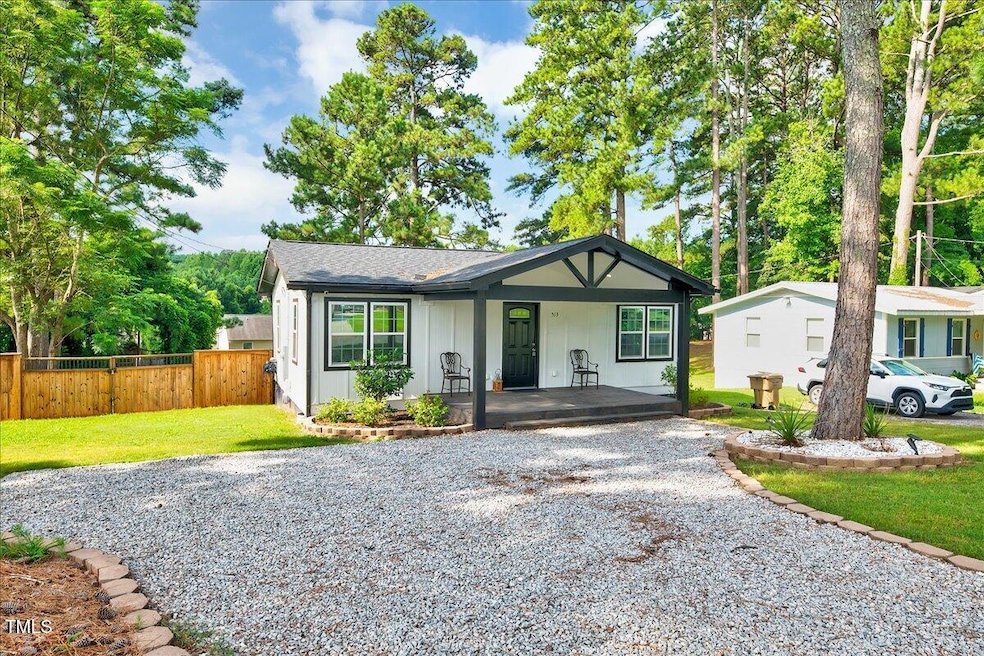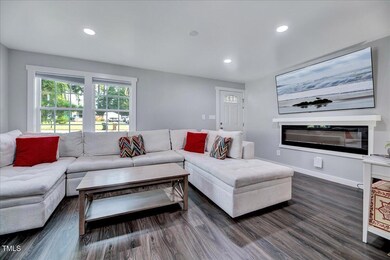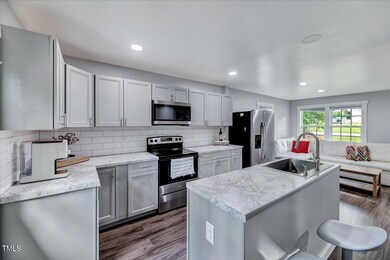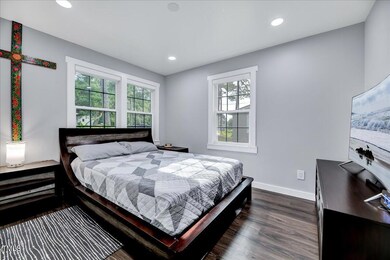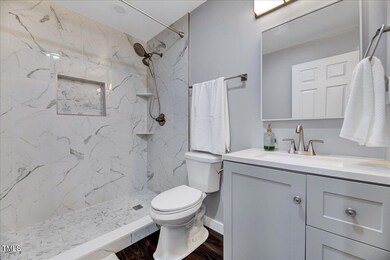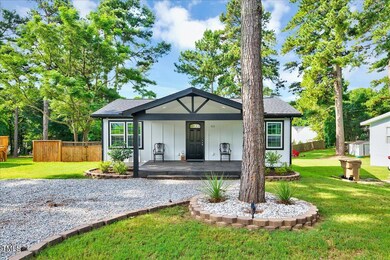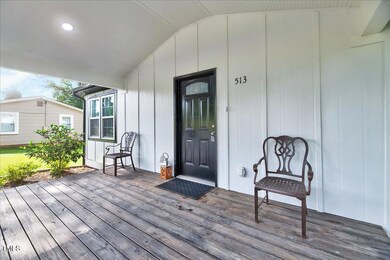513 Camel St Clayton, NC 27520
Estimated payment $1,350/month
Total Views
2,008
2
Beds
1
Bath
818
Sq Ft
$281
Price per Sq Ft
Highlights
- Open Floorplan
- Deck
- No HOA
- Riverwood Middle School Rated A-
- Traditional Architecture
- Stainless Steel Appliances
About This Home
Whether you're a first-time homebuyer, savvy investor, or looking to downsize, 513 Camel St in Clayton is a must-see. Recently renovated, this move-in-ready home features modern updates throughout and includes appliances —making it as convenient as it is charming. Located just minutes from Downtown Clayton, you'll enjoy access to diverse dining, local coffee shops, and a lively community atmosphere. Plus, it's only 15 minutes to White Oak shopping center and offers easy access to major highways. Don't miss this turnkey opportunity in a prime location!
Home Details
Home Type
- Single Family
Est. Annual Taxes
- $1,643
Year Built
- Built in 1900
Lot Details
- 10,454 Sq Ft Lot
- Lot Dimensions are 69x155x70x154
- Back Yard Fenced
- Landscaped
Home Design
- Traditional Architecture
- Raised Foundation
- Block Foundation
- Shingle Roof
- Wood Siding
Interior Spaces
- 818 Sq Ft Home
- 1-Story Property
- Open Floorplan
- Recessed Lighting
- Electric Fireplace
- Entrance Foyer
- Family Room with Fireplace
- Laminate Flooring
- Laundry on main level
Kitchen
- Eat-In Kitchen
- Electric Range
- Microwave
- Dishwasher
- Stainless Steel Appliances
- Kitchen Island
- Laminate Countertops
Bedrooms and Bathrooms
- 2 Bedrooms
- 1 Full Bathroom
- Walk-in Shower
Attic
- Pull Down Stairs to Attic
- Unfinished Attic
Home Security
- Smart Lights or Controls
- Carbon Monoxide Detectors
- Fire and Smoke Detector
Parking
- 2 Parking Spaces
- Gravel Driveway
- 2 Open Parking Spaces
Outdoor Features
- Deck
- Exterior Lighting
- Rain Gutters
- Front Porch
Schools
- Cooper Academy Elementary School
- Riverwood Middle School
- Clayton High School
Utilities
- Forced Air Heating and Cooling System
- Electric Water Heater
- High Speed Internet
Community Details
- No Home Owners Association
Listing and Financial Details
- Assessor Parcel Number 166914-33-8116
Map
Create a Home Valuation Report for This Property
The Home Valuation Report is an in-depth analysis detailing your home's value as well as a comparison with similar homes in the area
Home Values in the Area
Average Home Value in this Area
Tax History
| Year | Tax Paid | Tax Assessment Tax Assessment Total Assessment is a certain percentage of the fair market value that is determined by local assessors to be the total taxable value of land and additions on the property. | Land | Improvement |
|---|---|---|---|---|
| 2025 | $3,049 | $301,900 | $60,000 | $241,900 |
| 2024 | $2,188 | $165,760 | $35,000 | $130,760 |
| 2023 | $2,138 | $165,760 | $35,000 | $130,760 |
| 2022 | $2,205 | $165,760 | $35,000 | $130,760 |
| 2021 | $2,171 | $165,760 | $35,000 | $130,760 |
| 2020 | $807 | $60,250 | $35,000 | $25,250 |
| 2019 | $807 | $60,250 | $35,000 | $25,250 |
| 2018 | $513 | $37,720 | $16,800 | $20,920 |
| 2017 | $502 | $37,720 | $16,800 | $20,920 |
| 2016 | $502 | $37,720 | $16,800 | $20,920 |
| 2015 | $492 | $37,720 | $16,800 | $20,920 |
| 2014 | $492 | $37,720 | $16,800 | $20,920 |
Source: Public Records
Property History
| Date | Event | Price | List to Sale | Price per Sq Ft |
|---|---|---|---|---|
| 08/17/2025 08/17/25 | Pending | -- | -- | -- |
| 08/07/2025 08/07/25 | For Sale | $230,000 | -- | $281 / Sq Ft |
Source: Doorify MLS
Purchase History
| Date | Type | Sale Price | Title Company |
|---|---|---|---|
| Warranty Deed | $326,000 | Mann Mcgibney & Jordan Pllc | |
| Warranty Deed | $200,000 | None Available | |
| Warranty Deed | $36,500 | None Available | |
| Warranty Deed | $20,500 | None Available |
Source: Public Records
Mortgage History
| Date | Status | Loan Amount | Loan Type |
|---|---|---|---|
| Open | $242,250 | Balloon | |
| Previous Owner | $169,915 | New Conventional | |
| Previous Owner | $120,218 | Construction |
Source: Public Records
Source: Doorify MLS
MLS Number: 10114555
APN: 05E99030O
Nearby Homes
- 0 Washington St Unit 10071837
- 01 Washington St
- 26 Seville Way
- 18 Seville Way
- 181 Seville Way
- 185 Seville Way
- 159 Seville Way
- 420 E Hinton St
- 213 Pineland Ave
- 218 Hillcrest Ln
- 2037 Deer Trail
- 216 E Hinton St
- 234 Hillcrest Ln
- 205 Buckhorn Branch Park
- 515 Central St
- 49 Fetterbush Way
- 166 Shenandoah Ct
- 176 Shenandoah Ct
- 182 Shenandoah Ct
- 10 Raven Rock Place
