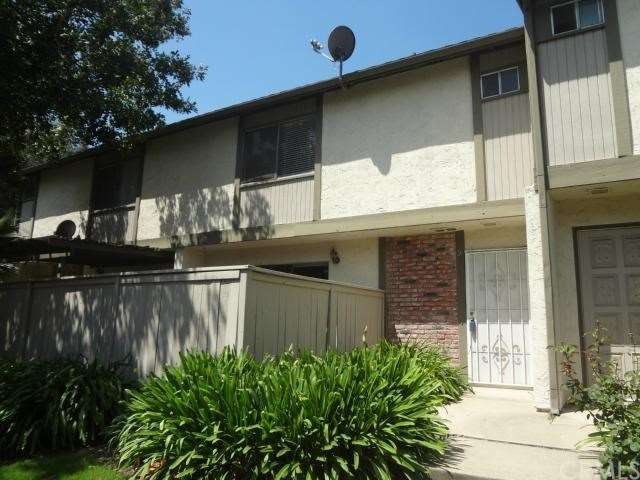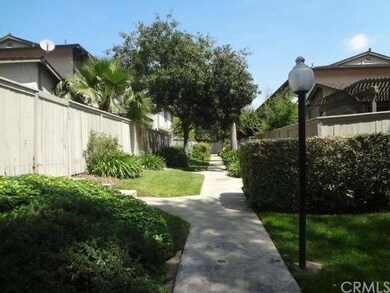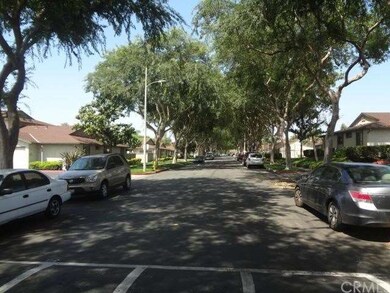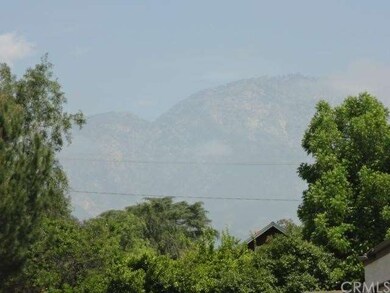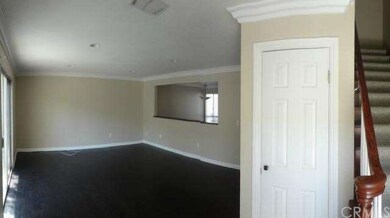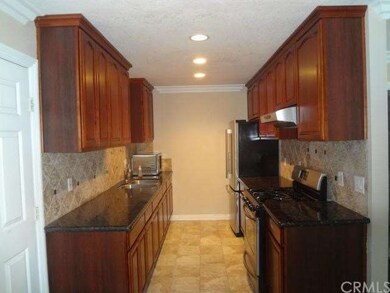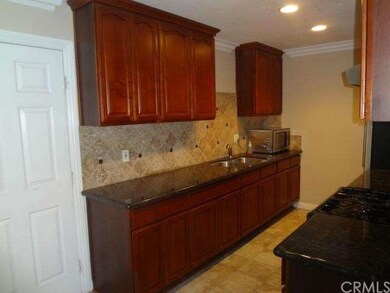
513 D St Upland, CA 91786
Highlights
- Private Pool
- Wood Flooring
- 2 Car Attached Garage
- Upland High School Rated A-
- Tennis Courts
- Laundry Room
About This Home
As of February 2019This one is it! Just in time for summer! Tastefully remodeled and well kept condo in the highly sought after city of Upland. Property features 3 bedrooms and 2.25 baths, open floor plan, 2 car attached garage and indoor laundry. Owner spared no expense updating this condo with high quality distressed wood floors in living area along with crown molding and large baseboards, upgraded kitchen with newer style cabinets, granite counter tops, elegantly done full back splash and stainless steal appliances. Bathrooms feature granite counter tops, some newer style cabinets and the master bath floor and shower stall has been redone in beautiful slate tile. The condo association also has wonderful amenities that include pool, spa, club house and tennis courts. If that's not enough, this home is located close to plenty of shops and great restaurants. For those that commute property has easy access to both the 10 and 210 freeways. All this home needs are a few of your personal touches to make it your own.
Last Agent to Sell the Property
FIRST CHOICE REALTY SOLUTIONS License #01885577 Listed on: 05/08/2014
Property Details
Home Type
- Condominium
Est. Annual Taxes
- $4,868
Year Built
- Built in 1980 | Remodeled
HOA Fees
- $270 Monthly HOA Fees
Parking
- 2 Car Attached Garage
Interior Spaces
- 1,464 Sq Ft Home
- Panel Doors
- Family Room
- Living Room with Fireplace
- Laundry Room
Kitchen
- Free-Standing Range
- Microwave
Flooring
- Wood
- Carpet
- Stone
Bedrooms and Bathrooms
- 3 Bedrooms
- All Upper Level Bedrooms
Utilities
- Central Heating and Cooling System
- Sewer Paid
Additional Features
- Spa
- Exterior Lighting
- Two or More Common Walls
Listing and Financial Details
- Tax Lot 1
- Tax Tract Number 10407
- Assessor Parcel Number 1046422530000
Community Details
Overview
- 100 Units
Recreation
- Tennis Courts
- Community Pool
- Community Spa
Ownership History
Purchase Details
Home Financials for this Owner
Home Financials are based on the most recent Mortgage that was taken out on this home.Purchase Details
Purchase Details
Home Financials for this Owner
Home Financials are based on the most recent Mortgage that was taken out on this home.Similar Homes in Upland, CA
Home Values in the Area
Average Home Value in this Area
Purchase History
| Date | Type | Sale Price | Title Company |
|---|---|---|---|
| Grant Deed | $425,000 | Landwood Title | |
| Interfamily Deed Transfer | -- | Landwood Title | |
| Grant Deed | $460,000 | Lawyers Title Company | |
| Grant Deed | $259,000 | Lawyers Title Company |
Mortgage History
| Date | Status | Loan Amount | Loan Type |
|---|---|---|---|
| Open | $392,000 | New Conventional | |
| Closed | $386,000 | New Conventional | |
| Closed | $382,500 | New Conventional | |
| Previous Owner | $322,257 | New Conventional | |
| Previous Owner | $273,750 | New Conventional | |
| Previous Owner | $22,050 | Credit Line Revolving | |
| Previous Owner | $224,000 | Unknown | |
| Previous Owner | $233,100 | Purchase Money Mortgage | |
| Previous Owner | $130,000 | Unknown | |
| Previous Owner | $40,000 | Credit Line Revolving |
Property History
| Date | Event | Price | Change | Sq Ft Price |
|---|---|---|---|---|
| 02/07/2019 02/07/19 | Sold | $340,000 | -4.2% | $232 / Sq Ft |
| 01/24/2019 01/24/19 | Pending | -- | -- | -- |
| 01/05/2019 01/05/19 | Price Changed | $355,000 | -1.4% | $242 / Sq Ft |
| 11/24/2018 11/24/18 | Price Changed | $360,000 | -0.7% | $246 / Sq Ft |
| 11/13/2018 11/13/18 | Price Changed | $362,500 | -0.7% | $248 / Sq Ft |
| 11/12/2018 11/12/18 | For Sale | $365,000 | 0.0% | $249 / Sq Ft |
| 10/08/2018 10/08/18 | Pending | -- | -- | -- |
| 09/10/2018 09/10/18 | For Sale | $365,000 | +24.6% | $249 / Sq Ft |
| 08/14/2014 08/14/14 | Sold | $293,000 | +1.2% | $200 / Sq Ft |
| 07/11/2014 07/11/14 | Pending | -- | -- | -- |
| 05/28/2014 05/28/14 | Price Changed | $289,500 | -0.2% | $198 / Sq Ft |
| 05/18/2014 05/18/14 | Price Changed | $290,000 | -3.0% | $198 / Sq Ft |
| 05/08/2014 05/08/14 | For Sale | $299,000 | -- | $204 / Sq Ft |
Tax History Compared to Growth
Tax History
| Year | Tax Paid | Tax Assessment Tax Assessment Total Assessment is a certain percentage of the fair market value that is determined by local assessors to be the total taxable value of land and additions on the property. | Land | Improvement |
|---|---|---|---|---|
| 2025 | $4,868 | $460,034 | $161,012 | $299,022 |
| 2024 | $4,868 | $451,014 | $157,855 | $293,159 |
| 2023 | $4,730 | $442,171 | $154,760 | $287,411 |
| 2022 | $4,666 | $433,500 | $151,725 | $281,775 |
| 2021 | $4,636 | $425,000 | $148,750 | $276,250 |
| 2020 | $4,766 | $440,000 | $132,000 | $308,000 |
| 2019 | $4,376 | $400,000 | $140,000 | $260,000 |
| 2018 | $4,233 | $370,400 | $129,800 | $240,600 |
| 2017 | $3,738 | $346,200 | $121,300 | $224,900 |
| 2016 | $3,485 | $329,700 | $115,500 | $214,200 |
| 2015 | $3,344 | $314,000 | $110,000 | $204,000 |
| 2014 | $3,208 | $305,000 | $107,000 | $198,000 |
Agents Affiliated with this Home
-

Seller's Agent in 2019
Rosann Rock
BERKSHIRE HATH HM SVCS CA PROP
(909) 921-3275
4 in this area
25 Total Sales
-
P
Seller's Agent in 2014
Paul Grino
FIRST CHOICE REALTY SOLUTIONS
(909) 626-8989
1 in this area
47 Total Sales
Map
Source: California Regional Multiple Listing Service (CRMLS)
MLS Number: CV14095932
APN: 1047-581-32
- 416 N 3rd Ave
- 558 E 9th St Unit B
- 560 N Campus Ave
- 253 N 8th Ave
- 696 E 9th St
- 637 N 2nd Ave
- 384 Ruby Red Ln
- 147 Royal Way
- 168 Royal Way
- 596 Katy Dr
- 167 Sultana Ave
- 266 N 10th Ave
- 119 N 1st Ave
- 181 Dorsett Ave
- 107 N 1st Ave
- 581 N Euclid Ave
- 836 N 10th Ave
- 139 1/2 N 12th Ave
- 263 S 3rd Ave
- 656 N Palm Ave
