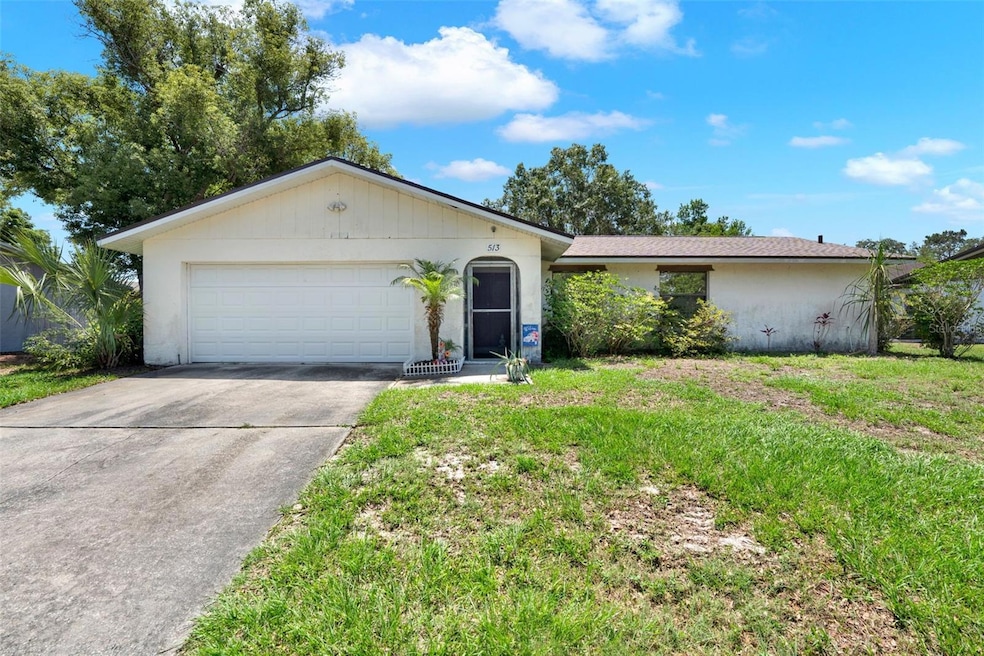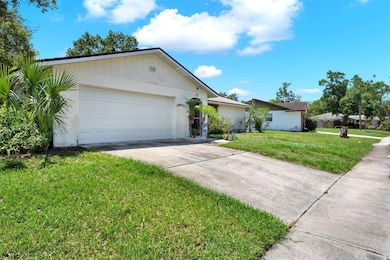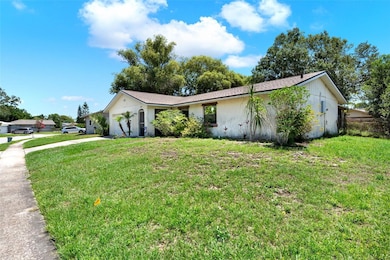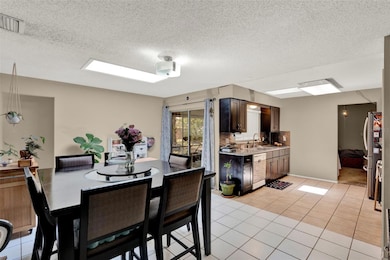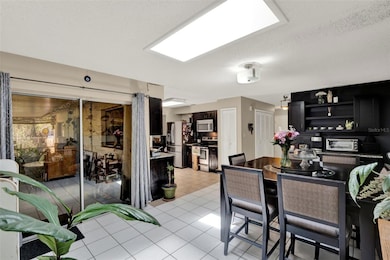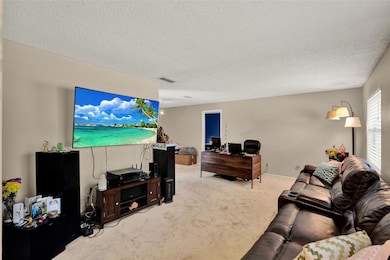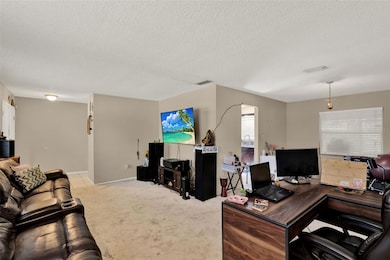
513 Dew Drop Cove Casselberry, FL 32707
Estimated payment $2,168/month
Highlights
- Park or Greenbelt View
- Granite Countertops
- Tennis Courts
- Lake Howell High School Rated A-
- Community Pool
- Skylights
About This Home
Price Reduction! Seller is offering concessions via an offer. This spacious 3-bedroom, 2-bathroom home is situated in the highly desirable Sterling Park Community. With a split floor plan, this home is designed to offer privacy and comfort. The kitchen and dining room combo have skylights allowing for lots of natural light. The kitchen and coffee bar have granite countertops and plenty of space for entertaining. The large screened in patio allows you to enjoy the outdoors year-round, perfect for celebrations or relaxing. The new roof (Sept. 2024) allows you to move in with confidence knowing the biggest essential is taken care of. Located in a community that’s full of amenities including a community pool, basketball courts, tennis courts and a playground. Enjoy a walk across the street to the beautiful park with a lake and another playground. This home is ready for a buyer to add their personal touch and make it their own. Don’t miss out on this amazing opportunity!
Listing Agent
COLDWELL BANKER RESIDENTIAL RE Brokerage Phone: 407-647-1211 License #3631756 Listed on: 05/19/2025

Co-Listing Agent
COLDWELL BANKER RESIDENTIAL RE Brokerage Phone: 407-647-1211 License #3408290
Home Details
Home Type
- Single Family
Est. Annual Taxes
- $2,165
Year Built
- Built in 1973
Lot Details
- 7,963 Sq Ft Lot
- North Facing Home
- Chain Link Fence
- Property is zoned PUD
HOA Fees
- $30 Monthly HOA Fees
Parking
- 2 Car Attached Garage
- Garage Door Opener
Home Design
- Block Foundation
- Shingle Roof
- Block Exterior
Interior Spaces
- 1,578 Sq Ft Home
- 1-Story Property
- Ceiling Fan
- Skylights
- Tinted Windows
- Blinds
- Sliding Doors
- Family Room
- Living Room
- Dining Room
- Park or Greenbelt Views
- Fire and Smoke Detector
Kitchen
- Cooktop with Range Hood
- Microwave
- Dishwasher
- Granite Countertops
- Disposal
Flooring
- Carpet
- Tile
Bedrooms and Bathrooms
- 3 Bedrooms
- Split Bedroom Floorplan
- 2 Full Bathrooms
Laundry
- Laundry in Garage
- Dryer
- Washer
Outdoor Features
- Screened Patio
- Rain Gutters
- Private Mailbox
Schools
- Sterling Park Elementary School
- South Seminole Middle School
- Lake Howell High School
Utilities
- Central Heating and Cooling System
- Thermostat
- Electric Water Heater
- Cable TV Available
Listing and Financial Details
- Visit Down Payment Resource Website
- Legal Lot and Block 4 / B
- Assessor Parcel Number 15-21-30-503-0B00-0040
Community Details
Overview
- Kim Fowler Association, Phone Number (407) 830-7799
- Sterling Park Unit 02 Subdivision
Recreation
- Tennis Courts
- Community Basketball Court
- Racquetball
- Community Playground
- Community Pool
- Park
- Trails
Map
Home Values in the Area
Average Home Value in this Area
Tax History
| Year | Tax Paid | Tax Assessment Tax Assessment Total Assessment is a certain percentage of the fair market value that is determined by local assessors to be the total taxable value of land and additions on the property. | Land | Improvement |
|---|---|---|---|---|
| 2024 | $2,165 | $178,308 | -- | -- |
| 2023 | $2,111 | $173,115 | $0 | $0 |
| 2021 | $1,980 | $163,178 | $0 | $0 |
| 2020 | $1,960 | $160,925 | $0 | $0 |
| 2019 | $1,942 | $157,307 | $0 | $0 |
| 2018 | $1,916 | $154,374 | $0 | $0 |
| 2017 | $1,895 | $151,199 | $0 | $0 |
| 2016 | $1,922 | $149,126 | $0 | $0 |
| 2015 | $1,138 | $139,094 | $0 | $0 |
| 2014 | $1,138 | $110,541 | $0 | $0 |
Property History
| Date | Event | Price | Change | Sq Ft Price |
|---|---|---|---|---|
| 08/27/2025 08/27/25 | Price Changed | $360,000 | -2.7% | $228 / Sq Ft |
| 08/08/2025 08/08/25 | Price Changed | $370,000 | -1.3% | $234 / Sq Ft |
| 06/27/2025 06/27/25 | Price Changed | $375,000 | -2.6% | $238 / Sq Ft |
| 05/19/2025 05/19/25 | For Sale | $385,000 | -- | $244 / Sq Ft |
Purchase History
| Date | Type | Sale Price | Title Company |
|---|---|---|---|
| Warranty Deed | $165,000 | First American Title Ins Co | |
| Special Warranty Deed | $131,000 | Attorney | |
| Trustee Deed | -- | Attorney | |
| Deed | $100 | -- | |
| Warranty Deed | $226,000 | Equitable Title Agency Inc | |
| Warranty Deed | $100 | -- | |
| Warranty Deed | $47,000 | -- | |
| Warranty Deed | $37,500 | -- |
Mortgage History
| Date | Status | Loan Amount | Loan Type |
|---|---|---|---|
| Open | $148,500 | New Conventional | |
| Closed | $159,200 | FHA | |
| Previous Owner | $128,627 | FHA | |
| Previous Owner | $180,800 | Unknown |
Similar Homes in the area
Source: Stellar MLS
MLS Number: O6308886
APN: 15-21-30-503-0B00-0040
- 515 Dew Drop Cove
- 122 Dew Drop Ln
- 725 Laurel Way
- 107 Thrush Ln
- 50 Avalon Ct
- 1470 Avalon Blvd
- 623 Swallow Dr
- 380 Brittany Cir
- 281 Sandpiper Dr
- 611 Laurel Way
- 513 Woodfire Way
- 1052 Crystal Bowl Cir
- 1613 E Sandpiper Trail
- 566 Woodfire Way
- 1671 Avalon Blvd
- 250 Raintree Dr Unit 24
- 1516 Elf Stone Ct
- 1461 Lancelot Way
- 230 Spring Wind Way
- 271 Raintree Dr
- 725 Laurel Way
- 1542 Canterbury Cir
- 30 Cornwall Ct
- 100 Avalon Ct
- 114 Fairway Ten Dr
- 544 Woodfire Way
- 1427 Benwick Way
- 384 Kingsley Dr
- 1570 Barking Deer Cove
- 1524 Southwind Ct
- 1637 E Sandpiper Trail
- 1360 Sterling Oaks Dr
- 81 S Winter Park Dr
- 1005 Park Dr
- 2864 Wareham Ct
- 1562 Elf Stone Dr
- 900 Northern Dancer Way Unit 100
- 1149 Exceller Ct Unit 207
- 986 Rollingwood Loop
- 330 Tinder Place
